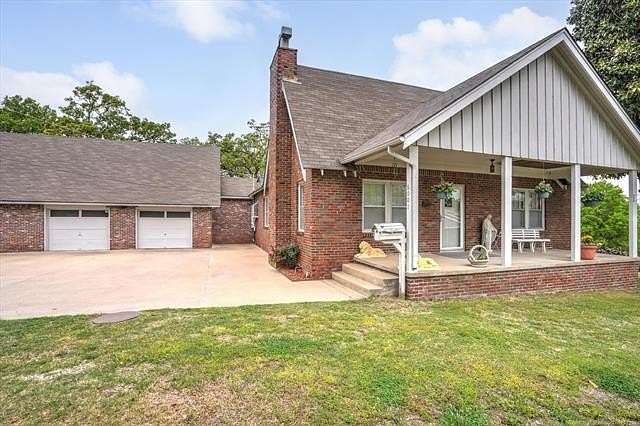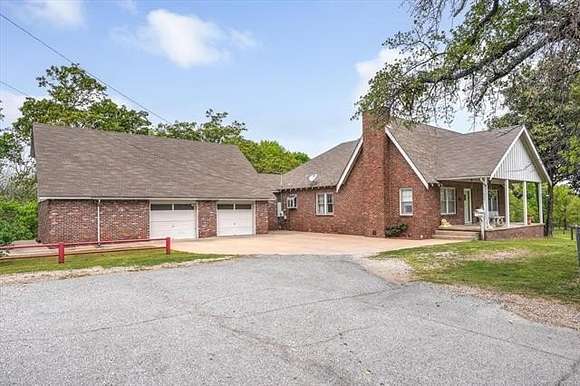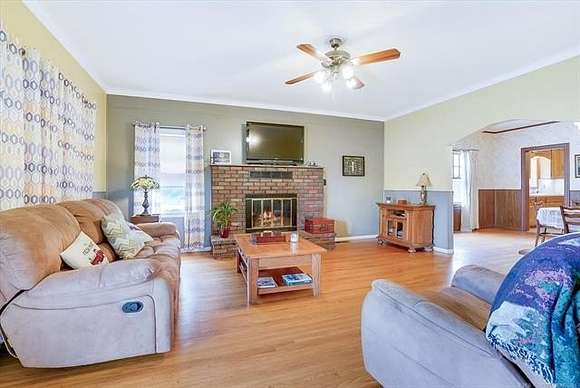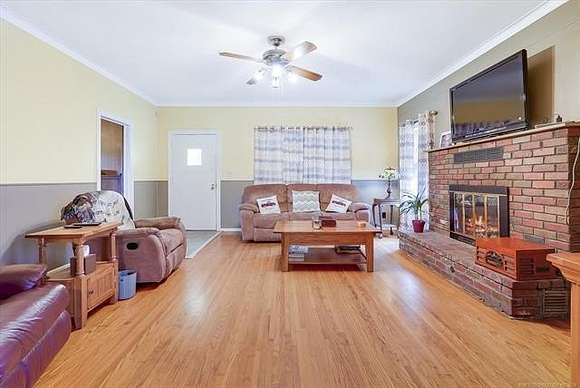Recreational Land with Home for Sale in Tulsa, Oklahoma
6001 E Xyler St Tulsa, OK 74115
















































Discover this Hidden Treasure nestled on approximately 22 Park-Like Acres in the Heart of Tulsa! Lovingly Maintained for 100 years in the same family and being offered for sale for the first time, this land is Highlighted by Rolling Hills, Creeks and Clusters of Trees. Extraordinary Sunset Views from your 800 sq. ft. Patio allow you to watch deer and other wildlife in their natural habitat. Possibilities abound with a Separate Apartment located above the 3-Car Garage. This Gracious Full-Brick Home Features Stunning Hardwoods, Large Windows, Original Door Knobs and Spacious Walk-In Closets throughout. The Living Area offers a Gas Log Fireplace with Blower/Heat-a-Later and opens into the Formal Dining Room with Original Chandelier. The Kitchen is Light and Bright and provides Abundant Cabinetry and Countertop Space, a Sit-Down Eating Bar, Large Breakfast Area, Mud Room and Laundry Area. Just off the Kitchen is another Flexible Space which could be an Office, Game Room, Hobby Room etc. Three Large Bedrooms with Walk-In Closets and a Large Bath Complete the First Floor of the Home. The Separate Apartment Above the Garage Features a Large Living Area, Full Bath, Large Bedroom and an Enormous Walk-In Closet. Bow Hunting Allowed!
Directions
From Hwy 244 and Hwy 11, proceed north on Hwy 11 and Exit at Sheridan. Go south on Sheridan to Virgin St., West on Virgin to Kingston. North on Kingston which will curve around and become Xyler. Home is located at the end of the cul-de-sac.
Location
- Street Address
- 6001 E Xyler St
- County
- Tulsa County
- Elevation
- 630 feet
Property details
- MLS Number
- NORES 2436211
- Date Posted
Legal description
BEG 200E NWC SW NE TH E608 S295 W35 S30 E10 S45 W140.02 SE101.25 SE175.23 W17.31 SE205.14 W109.9 SE102.2 SW160.2 SW92.4 SW122 SW89 W433.1 N1110 E200 N199.17 POB SEC 27 20 13 19.794ACS LT 8 BLK 5 REFER TO DOCUMENTS FOR REMAINDER OF LEGAL
Detailed attributes
Listing
- Type
- Residential
- Subtype
- Single Family Residence
- Franchise
- Keller Williams Realty
Structure
- Stories
- 1
- Materials
- Brick
- Cooling
- Central A/C
- Heating
- Central Furnace, Fireplace
Exterior
- Parking Spots
- 3
- Parking
- Workshop
- Features
- Gutters, Horse Permitted, Sidewalk, Storm Doors, Storm Windows
Interior
- Room Count
- 11
- Rooms
- Bathroom x 2, Bedroom x 4
- Floors
- Tile, Wood
- Appliances
- Dishwasher, Microwave, Range, Washer
- Features
- 9' Ceiling Height, Ceiling Fans, Internet Wired, Security System, Security System-Owned, Smoke Detector
Nearby schools
| Name | Level | District | Description |
|---|---|---|---|
| Hamilton | Elementary | — | — |
| Hale | High | — | — |
Listing history
| Date | Event | Price | Change | Source |
|---|---|---|---|---|
| Oct 13, 2024 | New listing | $600,000 | — | NORES |