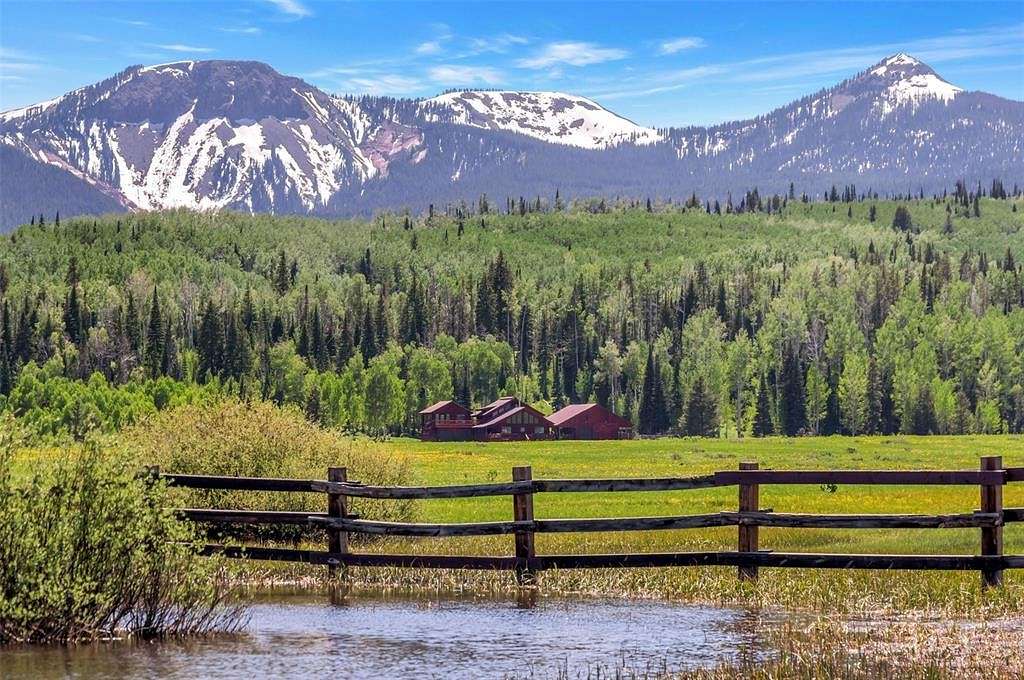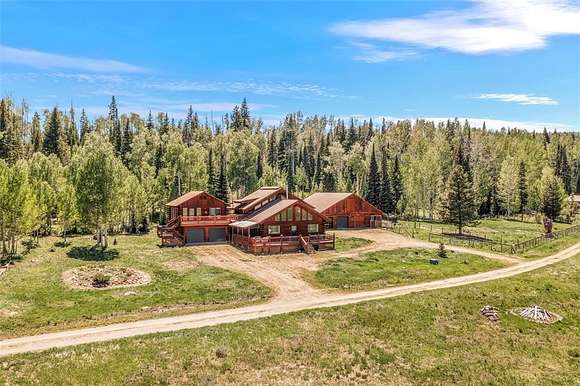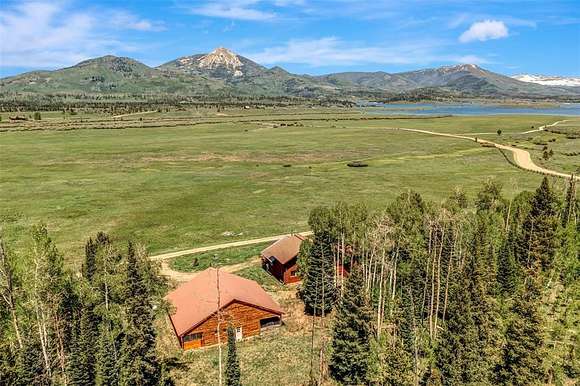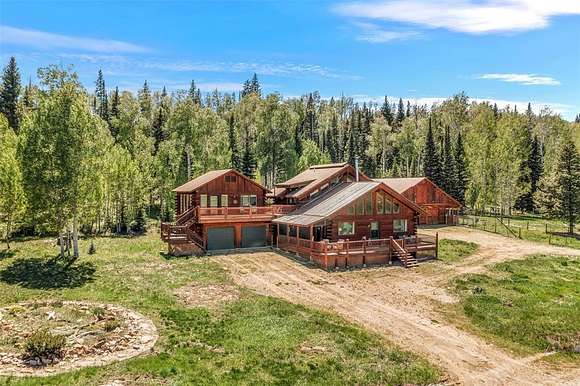Agricultural Land with Home for Sale in Clark, Colorado
60455 Floyd Creek Rd Clark, CO 80428



















































This enchanting 3 bedroom, 3 bathroom home with 2-car garage sits on 35+ acres at the Ranches at Steamboat Lake. The property includes a large barn with four bays including a shop area with concrete floors, water and electricity and it is fenced and cross fenced so it could accommodate horses or even a small agricultural operation. The fully furnished home features spectacular views from the wrap around deck of Steamboat Lake, Hahn's Peak and the Zirkel Wilderness area. The open floor plan boasts vaulted ceilings, a living room with cozy gas fireplace, a dining area with views, and an updated kitchen with a breakfast bar. The primary bedroom and bathroom are located on the main level and there is an additional bunk room, bathroom and lofted living area on the upper level. The third bedroom with ensuite bathroom is located above the garage. The Ranches are Steamboat Lake include private USFS access for amazing snowmobiling, there are miles of groomed cross-country ski trails in the winter and in the summer the hiking, horseback riding, and biking are incredible. The home is just moments from Steamboat Lake State Park, only 2 miles from the Marina, and it is only 28 miles to downtown Steamboat Springs. This lake property is not to be missed!
Directions
Highway 129 / Elk River Road towards Steamboat Lake/Hahs Peak Village (26miles), take a left at CO Rd 62 (2.8miles), take a right onto Floyd Creek Rd. Go through the gate, it will be the first house on the left.
Location
- Street Address
- 60455 Floyd Creek Rd
- County
- Routt County
- Community
- Ranches Steamboat Lake
- Elevation
- 8,087 feet
Property details
- Zoning
- Agricultural
- MLS Number
- SAR S1050789
- Date Posted
Property taxes
- 2023
- $2,892
Parcels
- R0616700
Legal description
RANCH 3 RANCHES AT STEAMBOAT LAKE SUBD TOTAL: 35.27 AC
Detailed attributes
Listing
- Type
- Residential
- Subtype
- Single Family Residence
Lot
- Views
- Lake, Mountain, Park, Valley, Water
Structure
- Materials
- Frame, Wood Siding
- Roof
- Metal
- Heating
- Baseboard
Exterior
- Parking Spots
- 2
- Parking
- Garage
- Features
- Deck
Interior
- Rooms
- Bathroom x 3, Bedroom x 3, Loft
- Floors
- Tile, Wood
- Appliances
- Dishwasher, Dryer, Garbage Disposer, Microwave, Range, Refrigerator, Washer
- Features
- Fireplace, Gas Fireplace, Multi-Level, Vaulted Ceilings
Listing history
| Date | Event | Price | Change | Source |
|---|---|---|---|---|
| Oct 5, 2024 | Under contract | $1,295,000 | — | SAR |
| Sept 25, 2024 | Price drop | $1,295,000 | $100,000 -7.2% | SAR |
| Sept 6, 2024 | Price drop | $1,395,000 | $100,000 -6.7% | SAR |
| July 17, 2024 | Price drop | $1,495,000 | $100,000 -6.3% | SAR |
| June 17, 2024 | New listing | $1,595,000 | — | SAR |