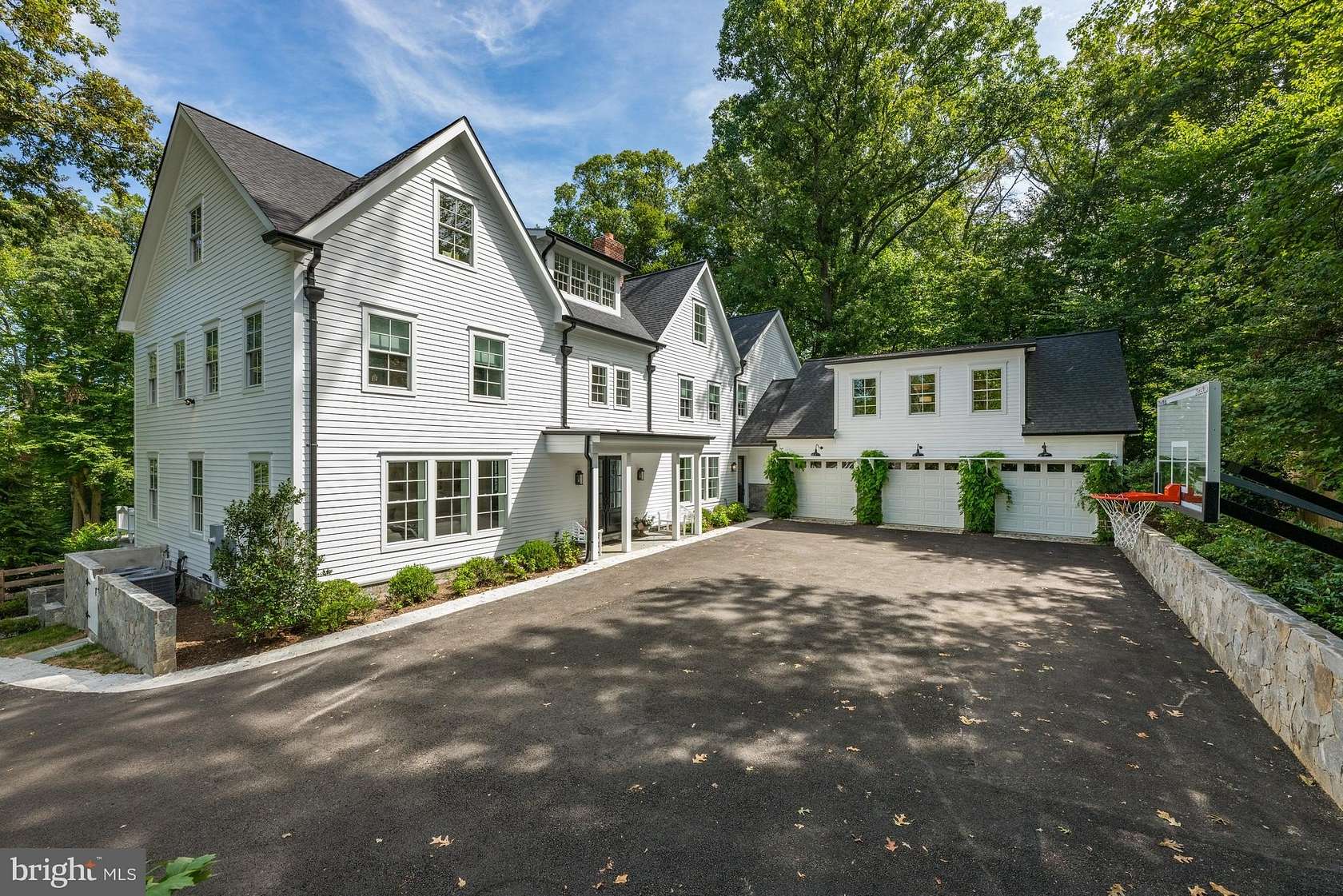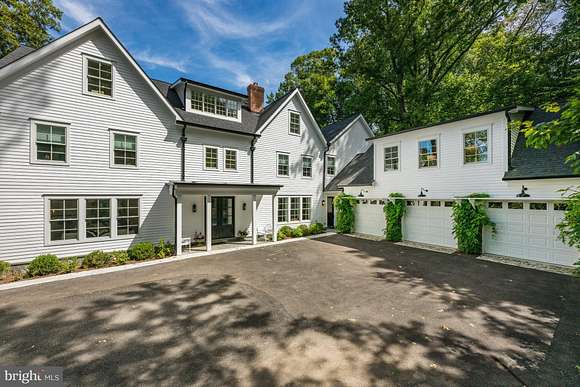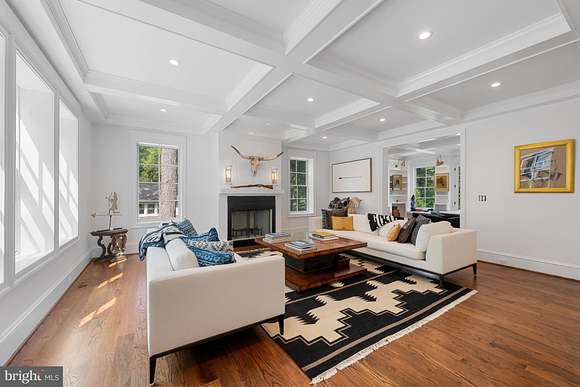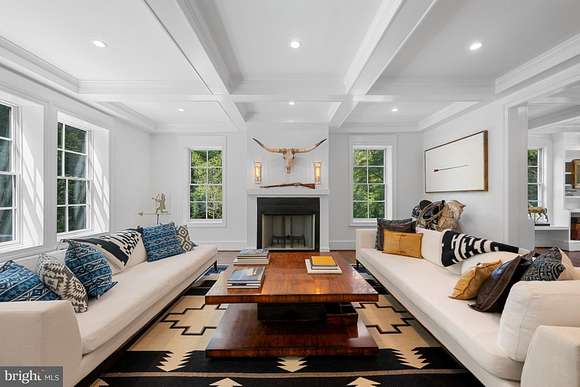Residential Land with Home for Sale in McLean, Virginia
6116 Old Dominion Dr McLean, VA 22101















































Home Sale Contingency with a 7- day kick out. Welcome to "Old Trees", a new home with a serene pool beautifully sited on an estate size lot that spans over 2.3 acres and is surrounded by magnificent 200 year old trees. Masterfully orchestrated by Federal Construction Company that is known to preserve and maintain attention to detail and the commitment to timeless design and construction quality. With this level of expertise, you can be sure that your home will be a place of beauty and tranquility for many years to come. The exterior features a 3-car Garage and a stone Carriage House complete with hardwood floors, bathroom and a separate Garage. The home contains reclaimed elements that become the central characters in the story. They include reclaimed ceilings, 1800s French bakery counter and an 1800s Hudson Valley Stepback. A 2-story Foyer welcomes you to the formal Living and Dining Room. The Kitchen is a dream with exposed beams and equipped with high-end appliances, custom cabinets, walk in Pantry and a cozy Breakfast area with custom accordion doors system that retracts offering the ultimate in indoor/outdoor living with unobstructed views The Upper Level features 5 Bedrooms! The Owner's suite that is a retreat with a spa inspired Bath and huge walk-in Closet. To complete the Upper Level are 4 generous sized Ensuites. The 3rd Level boasts the Play Room and Craft Room with a Powder Room. Above the 3-car Garage is a Loft/Fitness Room with a Powder Room. Located in sought after Franklin Park, with nature trails adjoining the property that are perfect for morning walks and all with a short distance to shops, restaurants, Downtown McLean, Tyson, Downtown Arlington and Washington DC. *See video for approach.
Location
- Street Address
- 6116 Old Dominion Dr
- County
- Fairfax County
- Community
- Franklin Park
- School District
- Fairfax County Public Schools
- Elevation
- 302 feet
Property details
- MLS Number
- TREND VAFX2195328
- Date Posted
Property taxes
- Recent
- $58,091
Parcels
- 0411 01 0029
Resources
Detailed attributes
Listing
- Type
- Residential
- Subtype
- Single Family Residence
Structure
- Style
- Colonial
- Cooling
- Central A/C
- Heating
- Fireplace, Forced Air
Exterior
- Parking Spots
- 4
- Parking
- Driveway
- Features
- Pool
Interior
- Rooms
- Basement, Bathroom x 5, Bedroom x 5
- Appliances
- Dishwasher, Double Oven, Freezer, Garbage Disposer, Gas Range, Ice Maker, Microwave, Range, Refrigerator, Washer
- Features
- Carpet, Ceiling Fan(s), Exposed Beams, Family Room Off Kitchen, Formal/Separate Dining Room, Gourmet Kitchen, Pantry, Primary Bath(s), Recessed Lighting, Stall Shower Bathroom, Table Space Kitchen, Walk-In Closet(s)
Nearby schools
| Name | Level | District | Description |
|---|---|---|---|
| Chesterbrook | Elementary | Fairfax County Public Schools | — |
| Longfellow | Middle | Fairfax County Public Schools | — |
| McLean | High | Fairfax County Public Schools | — |
Listing history
| Date | Event | Price | Change | Source |
|---|---|---|---|---|
| Oct 23, 2024 | Under contract | $5,500,000 | — | TREND |
| Oct 20, 2024 | New listing | $5,500,000 | — | TREND |