Residential Land with Home for Sale in Bend, Oregon
62628 McClain Dr Bend, OR 97703
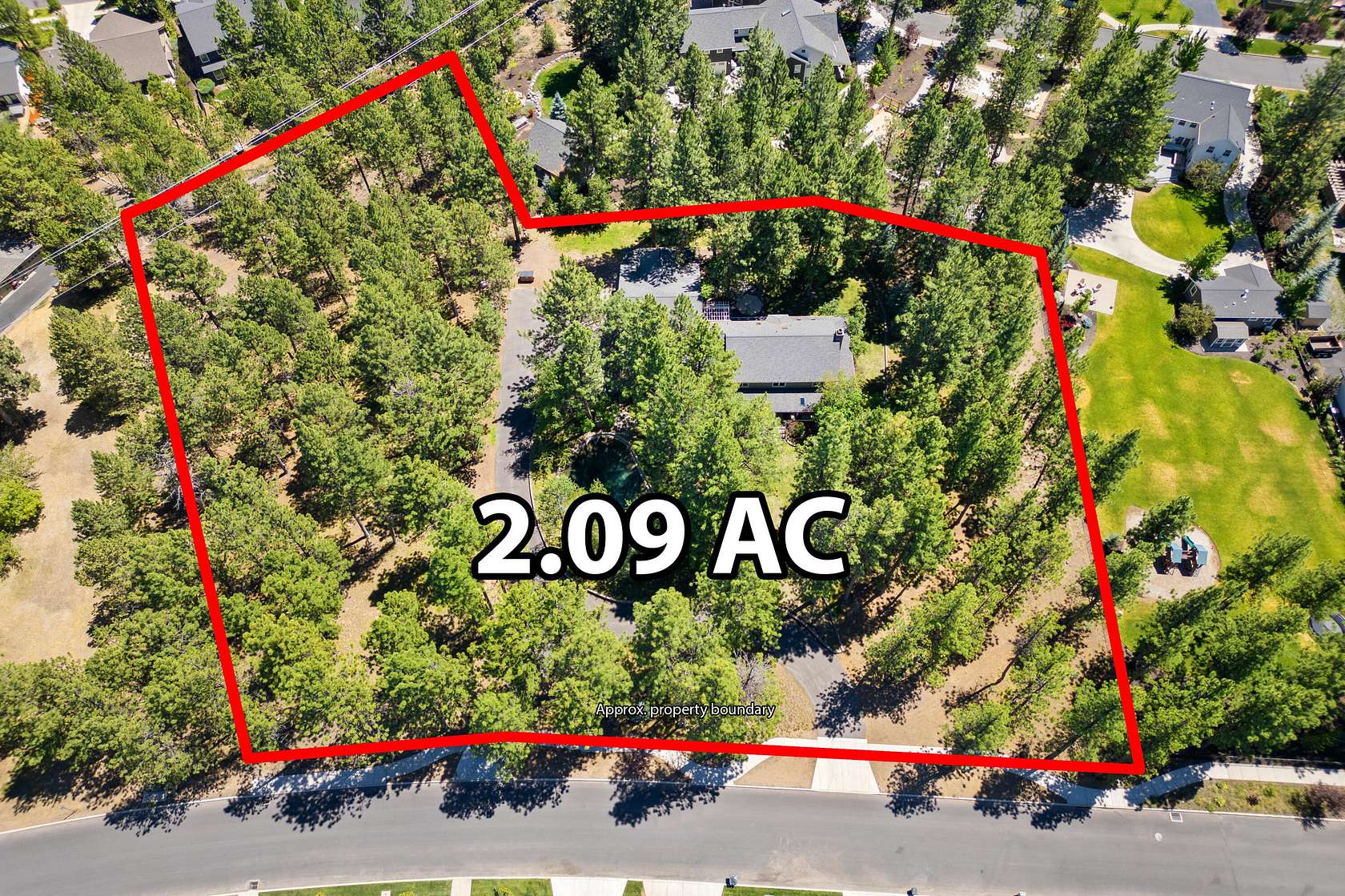
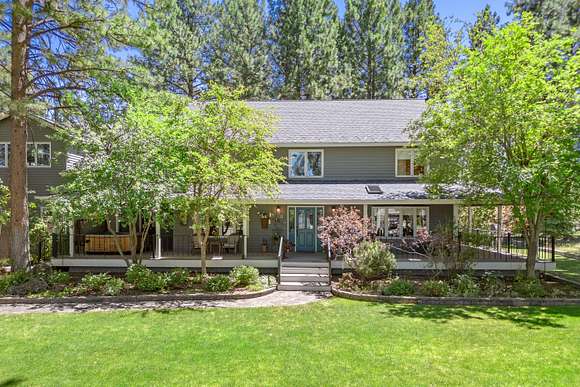
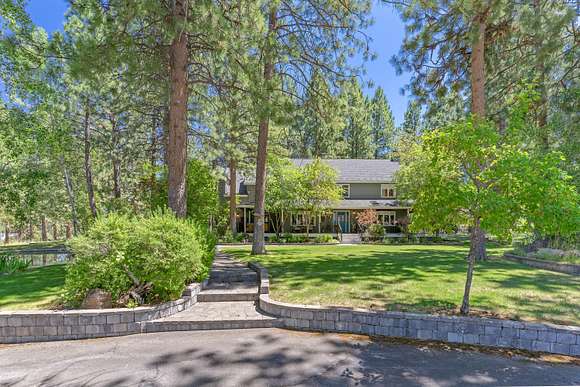
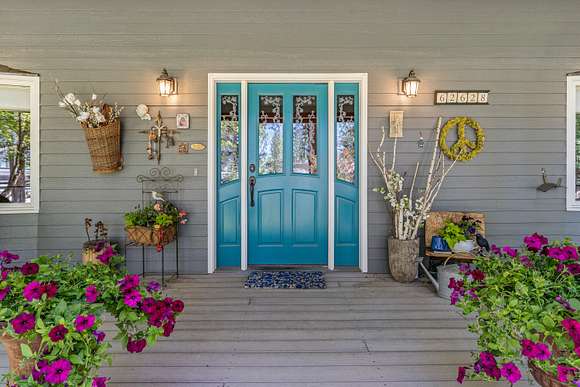




















































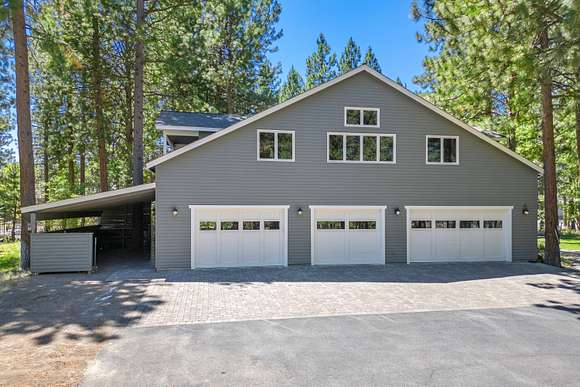










Discover a rare chance to develop one of the last remaining sub-dividable 2.09-acre RS-zoned parcels on Bend's WEST SIDE. Nestled among large pine trees, this property provides a serene private setting, ideal for a MULTI-GENERATIONAL compound or COTTAGE CLUSTER development. The original McClain's traditional home, featuring a 4,162 sq. ft. home, expansive wraparound deck, and a sanctuary back patio. The updated kitchen boasts quartz counters and new SS appliances. Enjoy a large living room w/a cozy wood-burning fireplace & a family room that could be a formal dining or office. The huge bonus room over the 1,792 sq. ft. 4+ CAR GARAGE includes a vaulted ceiling, built-in entertainment center, wet bar & covered balcony. The primary suite has a sitting area, balcony, and bath with a freestanding soaking tub and tiled shower. Located near Shevlin Park, this prime site offers easy access to trails, dining, shopping, and schools. Ideal for INVESTORS, DEVELOPERS and BUILDERS. No HOA.
Directions
Shevlin Park Road, to McClain Drive, Property will be on the Left.
Location
- Street Address
- 62628 McClain Dr
- County
- Deschutes County
- Elevation
- 3,802 feet
Property details
- Zoning
- RS. FA5
- MLS Number
- MLSC 220186179
- Date Posted
Property taxes
- 2024
- $13,367
Parcels
- 169808
Detailed attributes
Listing
- Type
- Residential
- Subtype
- Single Family Residence
Lot
- Features
- Pond
Structure
- Style
- New Traditional
- Stories
- 2
- Materials
- Frame
- Roof
- Composition
- Cooling
- Zoned A/C
- Heating
- Forced Air, Hot Water, Zoned
Exterior
- Parking
- Driveway, Garage, Heated, RV, Workshop
- Features
- Deck, Patio, Spa/Hot Tub
Interior
- Rooms
- Bathroom x 3, Bedroom x 4, Bonus Room, Family Room, Kitchen, Laundry, Living Room, Media Room
- Floors
- Carpet, Hardwood
- Appliances
- Cooktop, Dishwasher, Dryer, Garbage Disposer, Microwave, Refrigerator, Washer
- Features
- Breakfast Bar, Ceiling Fan(s), Double Vanity, Enclosed Toilet(s), Linen Closet, Pantry, Shower/Tub Combo, Soaking Tub, Solid Surface Counters, Stone Counters, Tile Counters, Tile Shower, Vaulted Ceiling(s), Walk-In Closet(s), Wet Bar, Wired For Sound
Nearby schools
| Name | Level | District | Description |
|---|---|---|---|
| William E Miller Elem | Elementary | — | — |
| Pacific Crest Middle | Middle | — | — |
| Summit High | High | — | — |
Listing history
| Date | Event | Price | Change | Source |
|---|---|---|---|---|
| July 24, 2024 | New listing | $3,500,000 | — | MLSC |