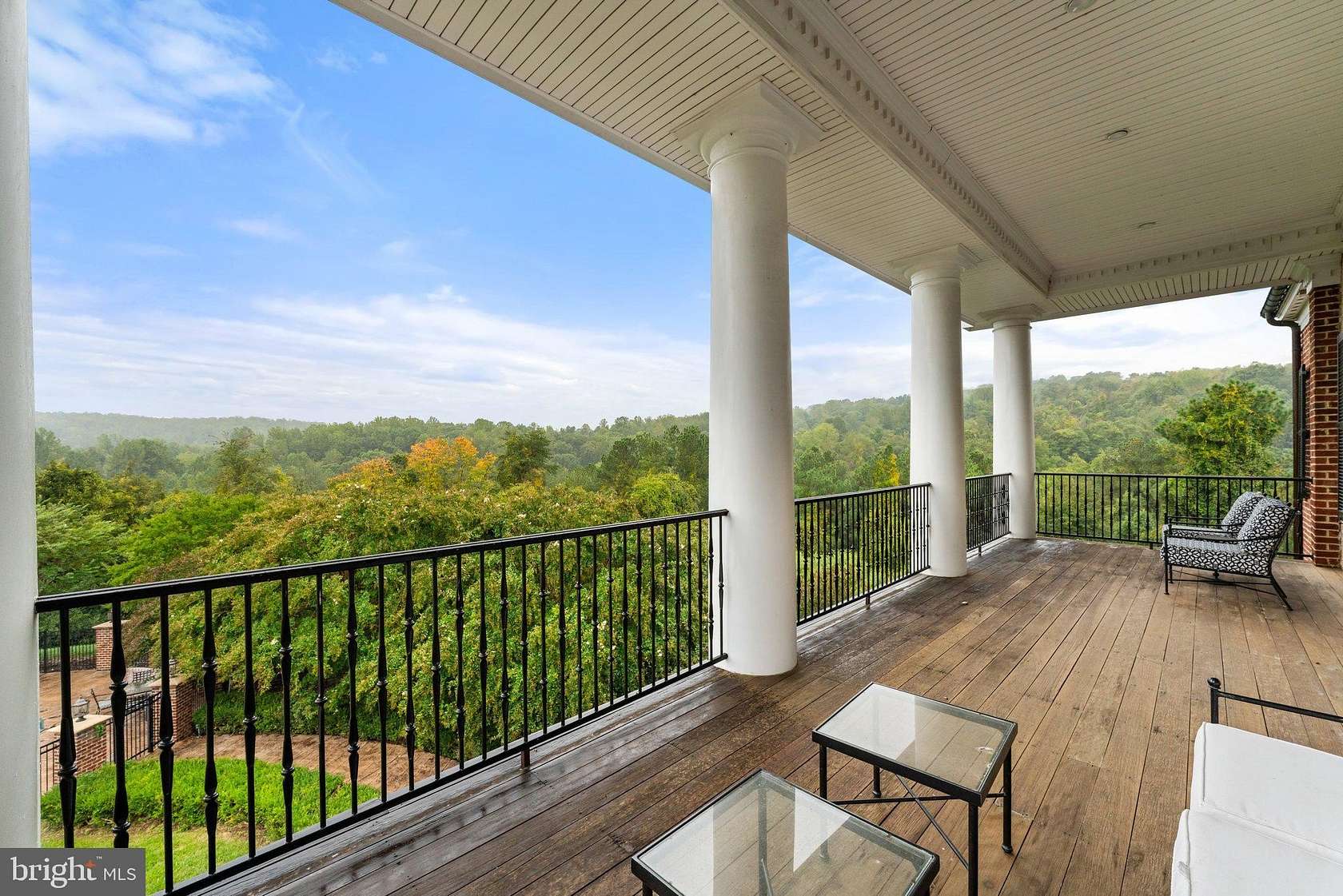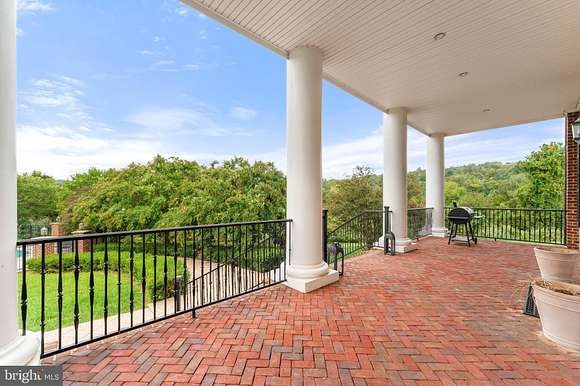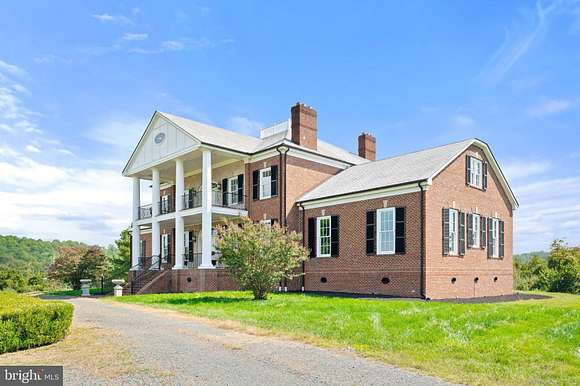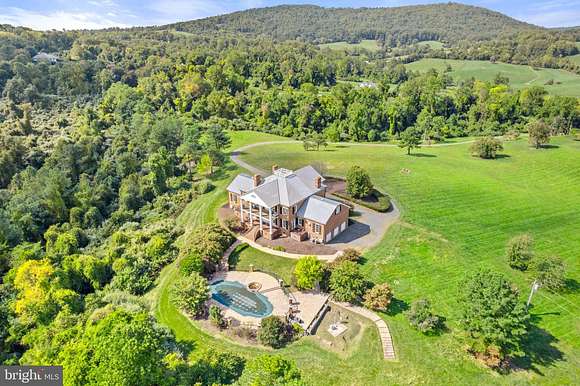Land with Home for Lease in Warrenton, Virginia
6266 James Madison Hwy Warrenton, VA 20186









































































Available October 1st! Discover an exquisite Virginia Hunt Country estate perched on its own hilltop, offering unparalleled privacy and breathtaking views from every window. Rosehurst spans 62 acres of prime Fauquier County land and is available for rent, perfect for those seeking a luxurious escape.
This stunning residence boasts nearly 10,000 square feet across two floors, showcasing historic Georgian architecture while catering to modern living and entertaining. The grand entrance features iron gates and elegant brick columns, leading to a serene half-mile private drive that culminates in a circular boxwood motor court.
Step through the solid mahogany double doors into a remarkable foyer, framed by a grand bifurcated stairway beneath impressive 12-foot ceilings that soar to 13 feet in the new first-floor wing. With seven spacious bedrooms and five and a half bathrooms, the home includes six wood-burning fireplaces, all plumbed for gas.
The gourmet kitchen is a dream for cooking and entertaining, equipped with a six-burner gas range, double wall ovens, a warming drawer, wine chillers, and a central island with a prep sink. The new wing is versatile and light-filled, currently configured as an inviting entertaining space with a two-story home office and gym, but it could easily be transformed into a luxurious first-floor primary suite. The stunning marble bathroom features an oversized shower for your comfort.
Conveniently located just five minutes from Warrenton's shopping and dining and less than ten minutes from The Plains, Marshall, and Interstate 66, Rosehurst offers the perfect blend of timeless elegance and modern country living. We invite you to view the video showcasing the breathtaking grounds and interiors.
Lease details
- Price
- $12,000 monthly
Location
- Street Address
- 6266 James Madison Hwy
- County
- Fauquier County
- School District
- Fauquier County Public Schools
- Elevation
- 741 feet
Property details
- MLS Number
- TREND VAFQ2014132
- Date Posted
Parcels
- 6976-45-8936-000
Detailed attributes
Listing
- Type
- Residential Lease
- Subtype
- Single Family Residence
Structure
- Style
- Georgian
- Materials
- Brick, Brick Veneer
- Cooling
- Heat Pumps, Zoned A/C
- Heating
- Fireplace, Heat Pump
Exterior
- Parking Spots
- 3
- Parking
- Driveway
- Features
- Pool
Interior
- Rooms
- Bathroom x 5, Bedroom x 5
- Appliances
- Cooktop, Dishwasher, Double Oven, Dryer, Freezer, Ice Maker, Instant Hot Water, Microwave, Range, Refrigerator, Washer
- Features
- Additional Stairway, Attic, Built-Ins, Butlers Pantry, Crown Moldings, Curved Staircase, Double/Dual Staircase, Family Room Off Kitchen, Formal/Separate Dining Room, Island Kitchen, Wood Floors
Listing history
| Date | Event | Price | Change | Source |
|---|---|---|---|---|
| Nov 24, 2024 | Price added | $12,000 | — | TREND |
| Nov 8, 2024 | Price removed | $— | — | TREND |
| Sept 28, 2024 | Price added | $12,000 | — | TREND |
| Sept 27, 2024 | New listing | $— | — | TREND |