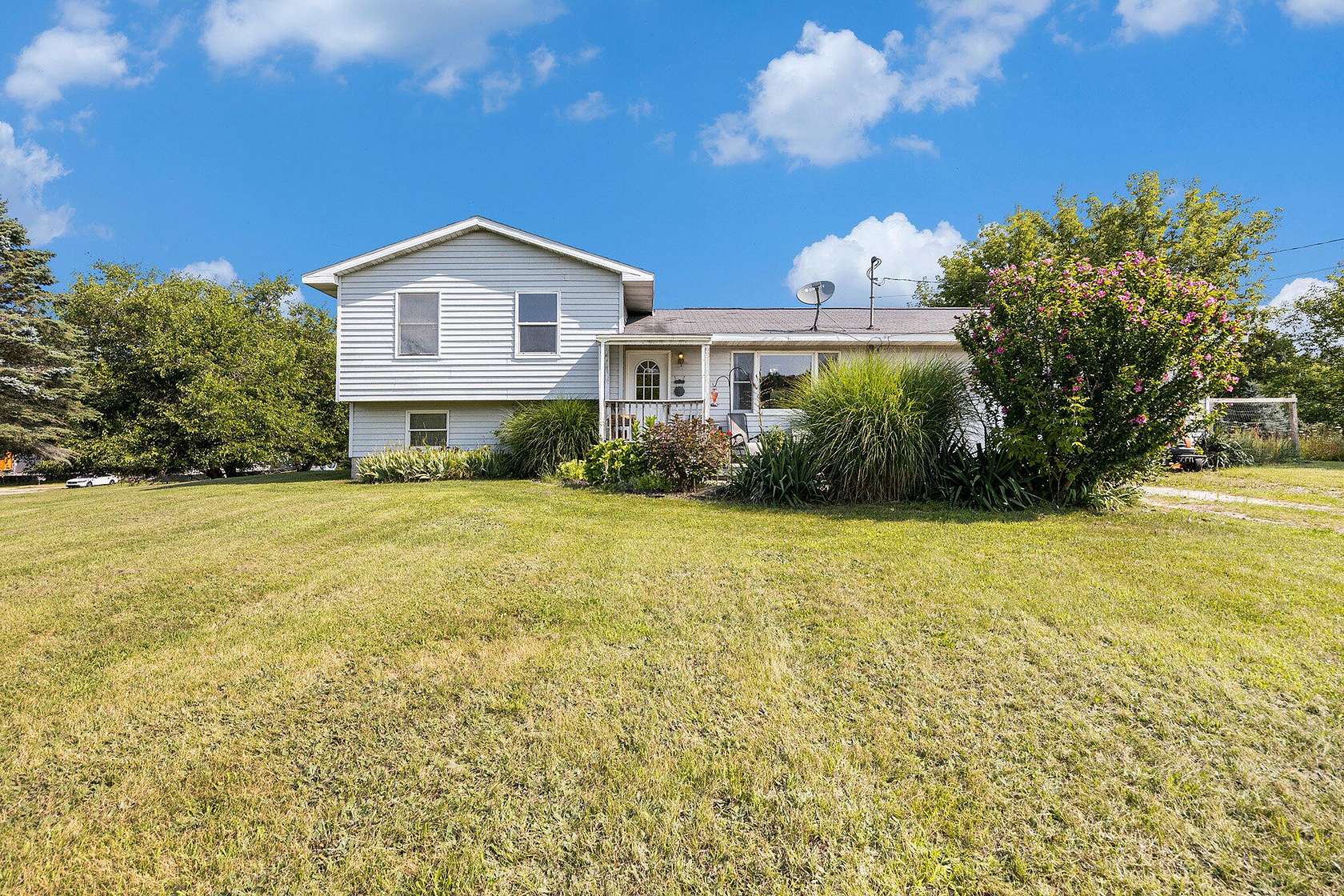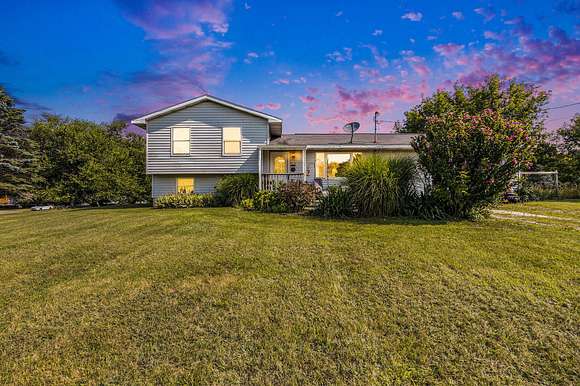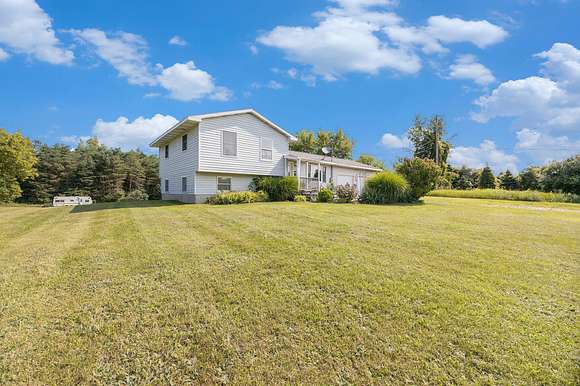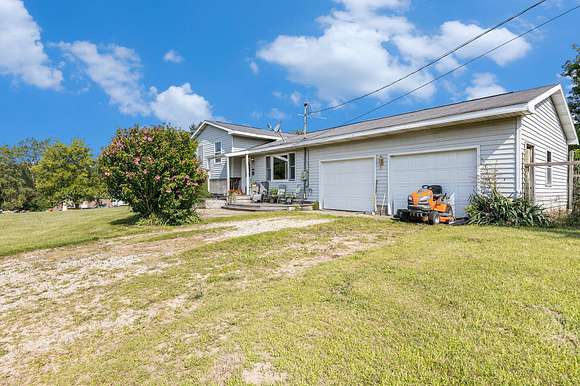Residential Land with Home for Sale in Stanton, Michigan
6326 W Stanton Rd Stanton, MI 48888

































Discover your sanctuary in this charming 4-bedroom, 1.5-bathroom home, perfectly situated on 2.63 acres of serene countryside. Combining modern comfort with an idyllic natural setting, this property is ideal for those who value both convenience and the great outdoors.
The moment you step inside, you'll be greeted by a warm and inviting atmosphere. This home boasts a newer furnace, ensuring your comfort through every season. The spacious living areas are perfect for family gatherings and cozy evenings. With four bedrooms, there's ample space for everyone in the family to relax and unwind. The expansive 2.63-acre lot offers endless possibilities for outdoor activities, gardening, and simply enjoying the beauty of your private oasis. Whether you're hosting a summer barbecue or savoring a quiet morning coffee on your back deck, this property provides the perfect backdrop for a tranquil lifestyle.
For those seeking outdoor adventures, this home is ideally located within a 10-mile radius of some of the area's best recreational spots. The Fred Meijer Heartland Trail offers miles of scenic trails for biking, hiking, and running. Lincoln Park is perfect for picnics, playground fun, and community events. Crystal Lake, Clifford Lake, and Dickerson Lake provide excellent opportunities for boating, fishing, and water sports, making it easy to enjoy the great outdoors year-round.
This home is not just a place to live; it's a gateway to a lifestyle filled with both relaxation and adventure. Embrace the best of both worlds in a residence that offers modern amenities, ample space, and close proximity to nature's finest offerings. Welcome to your new home, where every day feels like a getaway.
Directions
Head south on M-91 S toward Willard Rd NW, Turn left onto W Stanton Rd.
Location
- Street Address
- 6326 W Stanton Rd
- County
- Montcalm County
- School District
- Lakeview
- Elevation
- 906 feet
Property details
- Zoning
- RES
- MLS Number
- GRAR 24039873
- Date Posted
Parcels
- 016-025-016-50
Legal description
675-613 (016-40/1992)S 700 FT OF W 165 FT OF E 1822 FT OF S 1/2 OF SE 1/4 SEC 25 T11N R8W. 2.65 AC M/L
Detailed attributes
Listing
- Type
- Residential
- Subtype
- Single Family Residence
Structure
- Stories
- 3
- Materials
- Vinyl Siding
- Heating
- Forced Air
Exterior
- Parking
- Garage
Interior
- Room Count
- 8
- Rooms
- Bathroom x 2, Bedroom x 4, Kitchen, Laundry, Living Room
Nearby schools
| Name | Level | District | Description |
|---|---|---|---|
| Lakeview Elementary School | Elementary | Lakeview | — |
| Lakeview Middle School | Middle | Lakeview | — |
| Lakeview High School | High | Lakeview | — |
Listing history
| Date | Event | Price | Change | Source |
|---|---|---|---|---|
| Aug 27, 2024 | Under contract | $229,900 | — | GRAR |
| Aug 1, 2024 | New listing | $229,900 | — | GRAR |