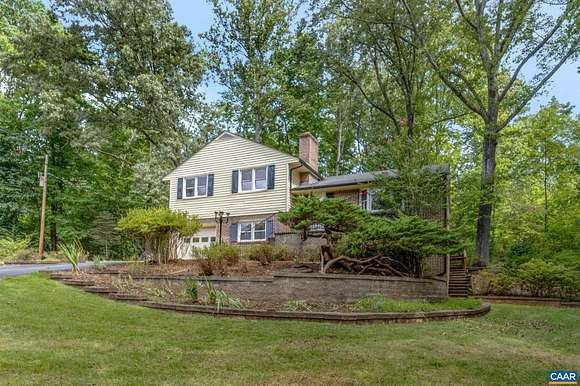Residential Land with Home for Sale in Afton, Virginia
6328 Plank Rd Afton, VA 22920



































First time ever on the market for this sweet 1975 tri-level Batesville gem! Enter into slate and brick foyer, with a living room through French doors to your right. Straight ahead, the kitchen, once closed off from the dining room, has been opened, and overlooks a large back deck perfect for bird- and woodland animal-watching! The home's lower level features a cozy den with built-in bookshelves and a woodstove, an alcove perfect for a small home office, a half bath, and the laundry utilities, along with a separate utility room and single, attached garage. Access to the full, unfinished basement (with a second, wood-burning fireplace) is on this level as well. Upstairs find the primary bedroom with its own full bath, all overlooking the wooded acreage. The second and third bedrooms are on the front of the house looking out over the large sunny yard, and have their own full bath located in the hall with linen closet. Two attics and an exterior shed offer plenty of additional storage options should the basement turned into finished space! The property includes a second parcel, for a total of 5.72 acres located just half a mile from downtown Batesville for delicious food, fun concerts, local wares, post office, and community events.
Directions
From 29 South/Crossroads Store: Right on Plank Road towards Batesville approx 4.5 miles to 6328 Plank on right!
Location
- Street Address
- 6328 Plank Rd
- County
- Albemarle County
- Community
- Albemarle
- Elevation
- 745 feet
Property details
- Zoning
- R Residential
- MLS Number
- CAARMLS 657864
- Date Posted
Property taxes
- Recent
- $3,347
Parcels
- 08500-00-00-038A0
Legal description
6328 Plank Rd Lots 038A0 and 038
Detailed attributes
Listing
- Type
- Residential
- Subtype
- Single Family Residence
Structure
- Stories
- 1
- Materials
- Brick
- Roof
- Composition, Shingle
- Cooling
- Central A/C, Heat Pumps
- Heating
- Central Furnace, Fireplace, Heat Pump
Exterior
- Parking
- Garage
- Features
- Gutter Guard System
Interior
- Rooms
- Basement, Bathroom x 3, Bedroom x 3, Den, Dining Room, Kitchen, Laundry, Living Room, Utility Room
Nearby schools
| Name | Level | District | Description |
|---|---|---|---|
| Brownsville | Elementary | — | — |
| Henley | Middle | — | — |
| Western Albemarle | High | — | — |
Listing history
| Date | Event | Price | Change | Source |
|---|---|---|---|---|
| Nov 29, 2024 | Under contract | $525,000 | — | CAARMLS |
| Nov 12, 2024 | Price drop | $525,000 | $15,000 -2.8% | CAARMLS |
| Oct 16, 2024 | New listing | $540,000 | — | CAARMLS |