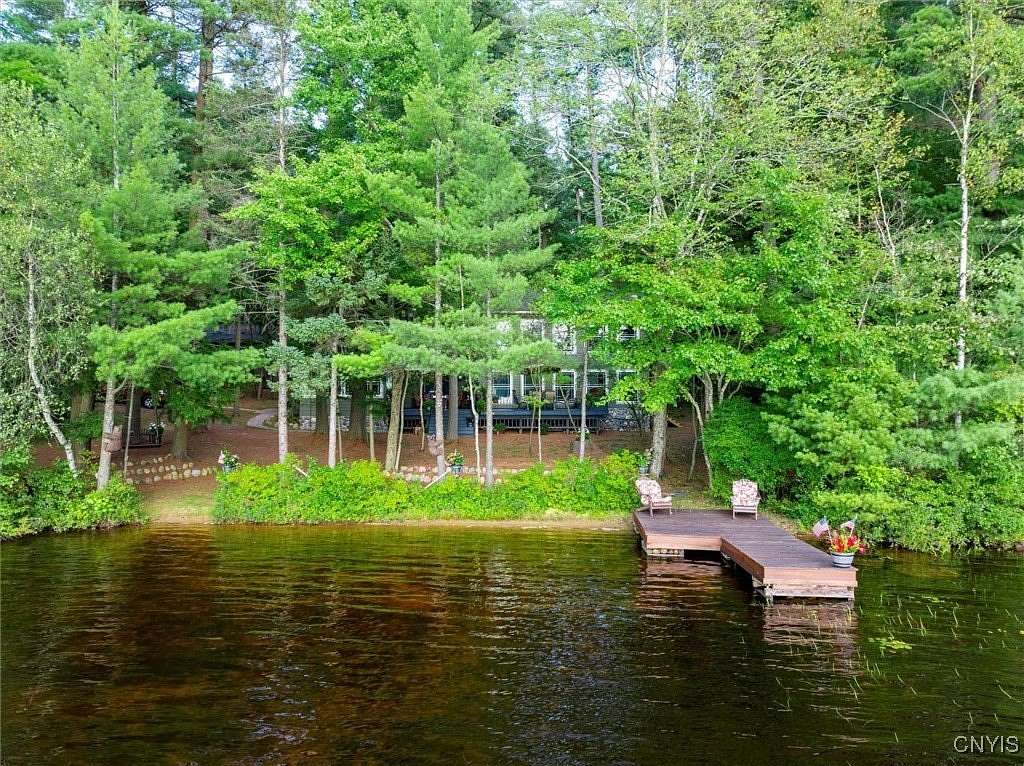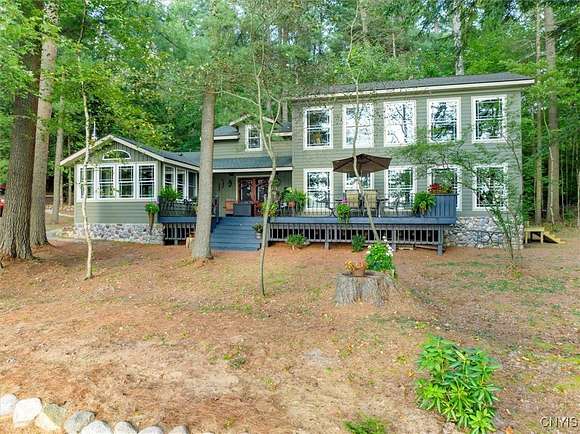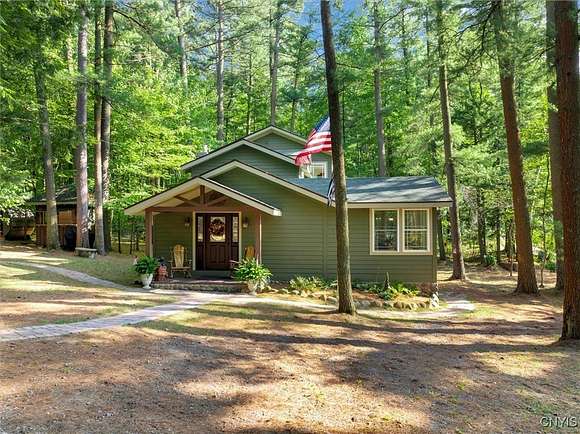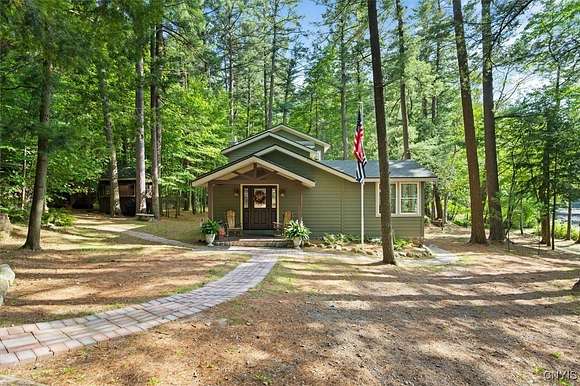Land with Home for Sale in Watson, New York
6455 E Shore Rd Watson, NY 13343

















































Contemporary Lakefront Home! Welcome to beautiful Chase Lake! This completely renovated 2300 sq ft year round home, nestled on 12 acres of Adirondack wooded land, offers gorgeous lake views. With over 200 feet of flat sandy shoreline, on a motorless lake, you will discover your inner peace and tranquility. Canoe, kayak, swim and fish in crystal clear water. If horseback riding is your passion, you will love the direct access to 65 miles of Otter Creek horse trails surrounding the property. Feeling a bit hungry? Take a short walk from the lake to your own outdoor kitchen, stocked with your favorite drinks and food, or dine on the outdoor patio overlooking the lake. At the end of your fun filled day enjoy a relaxing sauna followed by a refreshing plunge back into the lake. The luxury custom kitchen overlooks the lake, as well as the 2 story stone fireplace in the great room. Full bath, bedroom and laundry also on the main floor. Soak in the stunning metal work as you make your way up the unique staircase to a master bedroom, bathroom and office/sitting room. Tastefully appointed finishing work abounds throughout this waterfront retreat. Leave the world behind at Chase's Lake!
Directions
12N to Burdicks Crossing Rd. Left at the t on to Pine Grove/Greig Rd.. Right on to Chase's Lake Rd., Right on to Erie Canal Rd., Right on to Sand Pond Rd. and left on to E. Shore Rd. Home is on the left.
Location
- Street Address
- 6455 E Shore Rd
- County
- Lewis County
- School District
- South Lewis
- Elevation
- 1,260 feet
Property details
- MLS Number
- BNAR S1561491
- Date Posted
Property taxes
- Recent
- $11,131
Expenses
- Home Owner Assessments Fee
- $200 annually
Parcels
- 235200-231-004-0001-055-000-0000
Resources
Detailed attributes
Listing
- Type
- Residential
- Subtype
- Single Family Residence
Lot
- Features
- Beach Access, Lake, Waterfront
Structure
- Style
- Contemporary
- Stories
- 2
- Roof
- Asphalt
- Heating
- Fireplace
Exterior
- Parking
- Garage, Heated, Workshop
- Features
- Gravel Driveway
Interior
- Room Count
- 8
- Rooms
- Bathroom x 2, Bedroom x 3
- Floors
- Hardwood, Tile
- Appliances
- Cooktop, Dishwasher, Dryer, Oven, Range, Refrigerator, Washer
- Features
- Bedroom On Main Level, Country Kitchen, Granite Counters, Great Room, Kitchen Island, Living Dining Room, Loft, Natural Woodwork
Listing history
| Date | Event | Price | Change | Source |
|---|---|---|---|---|
| Nov 12, 2024 | Under contract | $850,000 | — | BNAR |
| Oct 15, 2024 | Back on market | $850,000 | — | BNAR |
| Sept 14, 2024 | Under contract | $850,000 | — | BNAR |
| Aug 28, 2024 | New listing | $850,000 | — | BNAR |