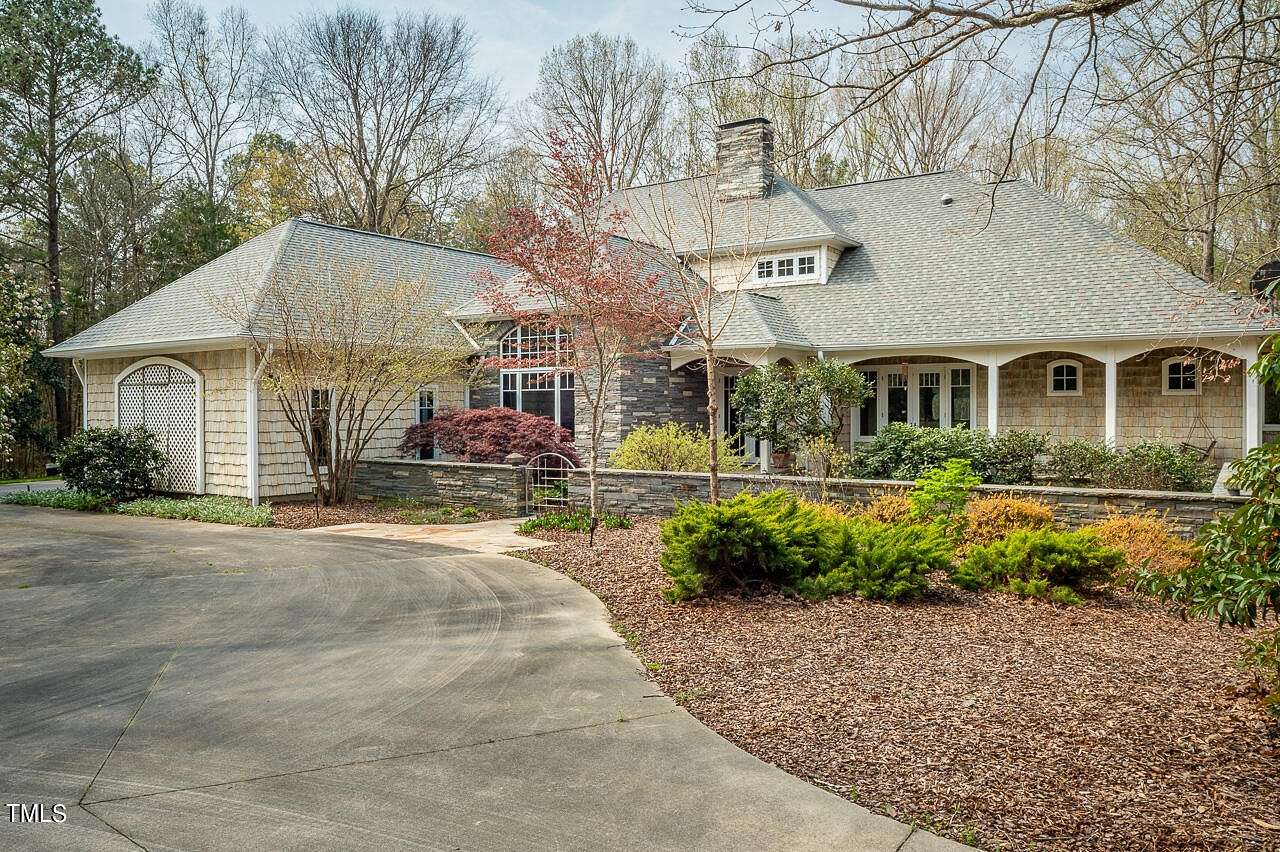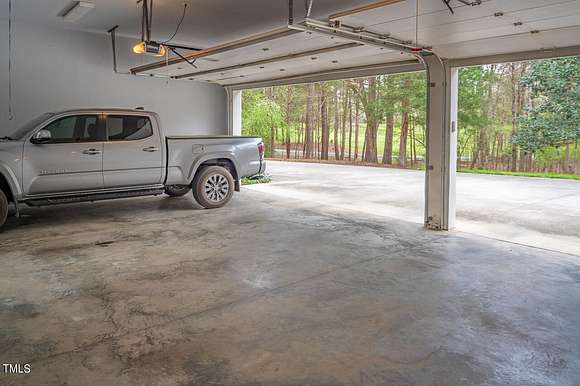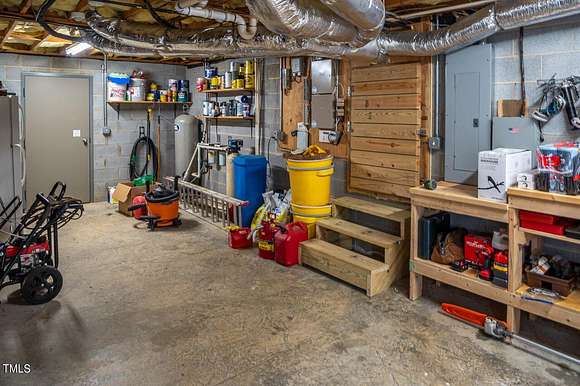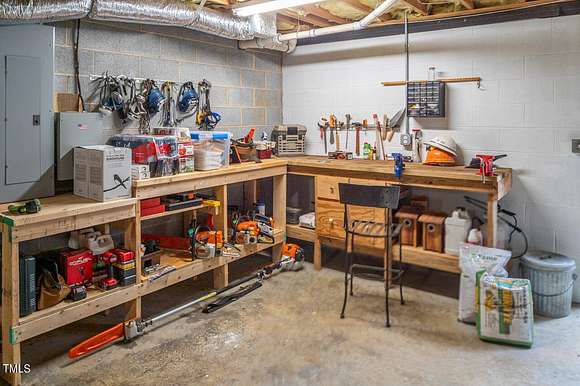Land with Home for Sale in Chapel Hill, North Carolina
6600 Maynard Farm Rd Chapel Hill, NC 27516






Stunning 32-acre horse farm and estate in Chapel Hill. Too much land?? subdivision is an option! This property features a custom-built home nestled in the woods alongside impressive equestrian facilities. The main 7-stall barn includes a tack room, wash stall, feed room, and bathroom, while a second barn offers an additional 6 stalls. Equestrian amenities include a covered arena with mirrors, lights, and an observation room, as well as a round pen. The oversized 4-bay garage accommodates hay, tractor, trailer, and workshop needs. The home boasts a large chef's kitchen with German cabinetry, high-end appliances, and dual islands. The living room is adorned with mahogany built-ins, custom molding, and a detailed mantle. The first-floor primary suite includes dual dressing rooms, sinks, and toilets. Recent updates include a high-efficiency HVAC system, a 2023 roof, water heater, alarm system, and Starlink. The property also features a driveway alarm system, whole-house generator, and perimeter invisible fencing for dogs. This remarkable property offers so much flexibility with the option to subdivide.
Location
- Street Address
- 6600 Maynard Farm Rd
- County
- Orange County
- Elevation
- 502 feet
Property details
- MLS Number
- DMLS 10022577
- Date Posted
Property taxes
- 2023
- $9,686
Parcels
- 9738034870
Legal description
E/O Sr 1956 Flint Hill Inc P73/128
Detailed attributes
Listing
- Type
- Residential
- Subtype
- Single Family Residence
- Franchise
- Keller Williams Realty
Structure
- Style
- New Traditional
- Stories
- 2
- Materials
- Shake Siding
- Roof
- Shingle
- Cooling
- Zoned A/C
- Heating
- Central Furnace, Fireplace, Forced Air, Zoned
Exterior
- Parking Spots
- 5
- Parking
- Driveway, Garage, RV
- Fencing
- Fenced
- Features
- Back Yard, Balcony, Deck, Fenced Yard, Fire Pit, Front Porch, Gas Grill, Landscaped, Outdoor Grill, Partially Cleared, Pasture, Patio, Porch, Private, Rain Gutters, Rolling Slope, Screened, Secluded
Interior
- Room Count
- 9
- Rooms
- Bathroom x 4, Bedroom x 3, Den, Dining Room, Exercise Room, Kitchen, Laundry, Living Room
- Floors
- Carpet, Hardwood, Tile
- Appliances
- Built-In Refrigerator, Cooktop, Dishwasher, Double Oven, Gas Cooktop, Microwave, Refrigerator, Softener Water, Washer
- Features
- Bidet, Bookcases, Built-In Features, Crown Molding, Dressing Room, Dual Closets, Eat-In Kitchen, Entrance Foyer, Granite Counters, High Ceilings, Kitchen Island, Primary Downstairs, Second Primary Bedroom, Separate Shower, Smooth Ceilings, Soaking Tub, Storage, Walk-In Closet(s), Walk-In Shower, Water Closet, Whirlpool Tub
Property utilities
| Category | Type | Status | Description |
|---|---|---|---|
| Water | Public | On-site | — |
Nearby schools
| Name | Level | District | Description |
|---|---|---|---|
| Orange - Grady Brown | Elementary | — | — |
| Orange - A L Stanback | Middle | — | — |
| Orange - Cedar Ridge | High | — | — |
Listing history
| Date | Event | Price | Change | Source |
|---|---|---|---|---|
| Sept 13, 2024 | Price drop | $3,550,000 | $290,000 -7.6% | DMLS |
| June 28, 2024 | Price drop | $3,840,000 | $160,000 -4% | DMLS |
| Apr 12, 2024 | New listing | $4,000,000 | — | DMLS |