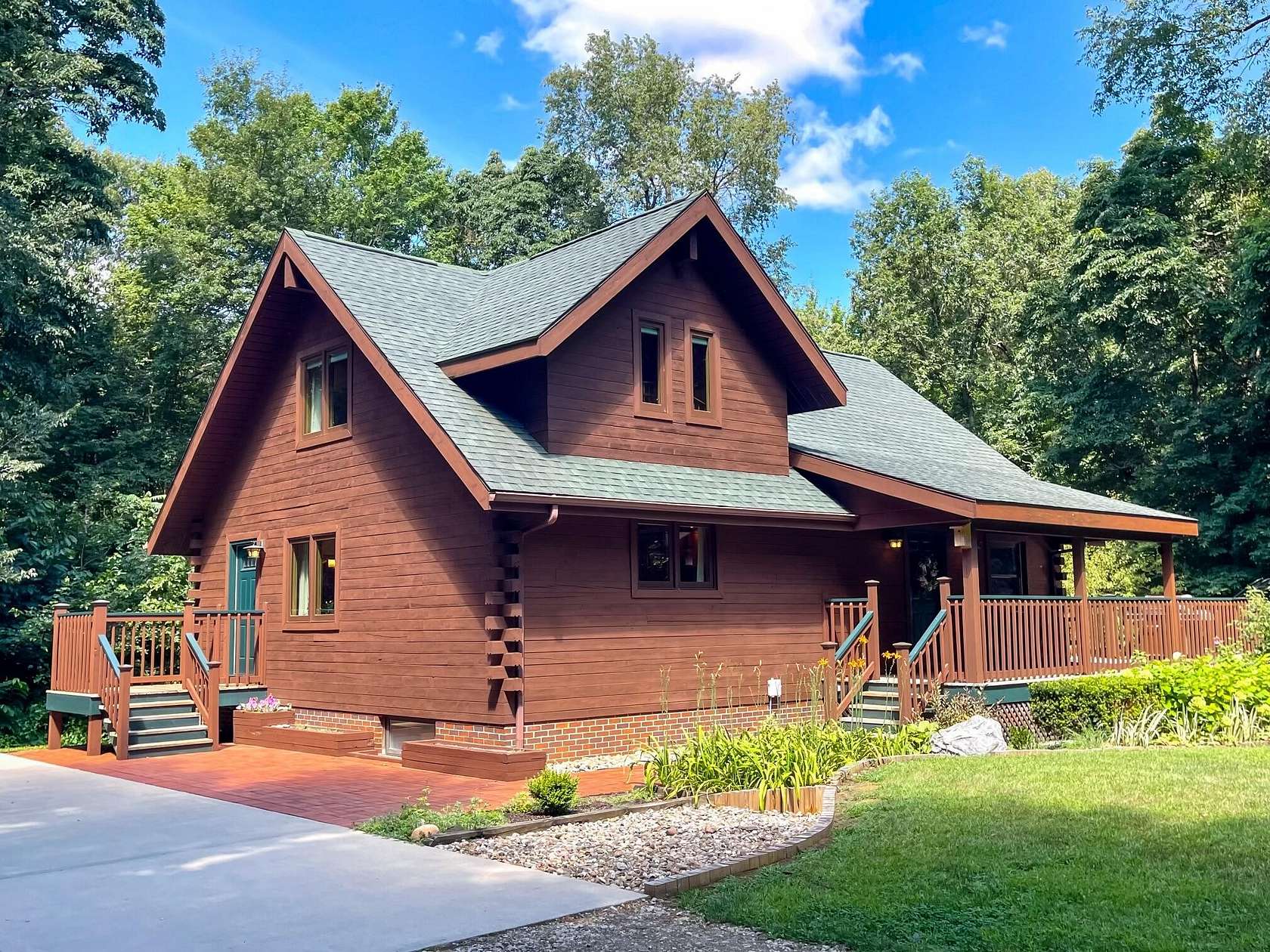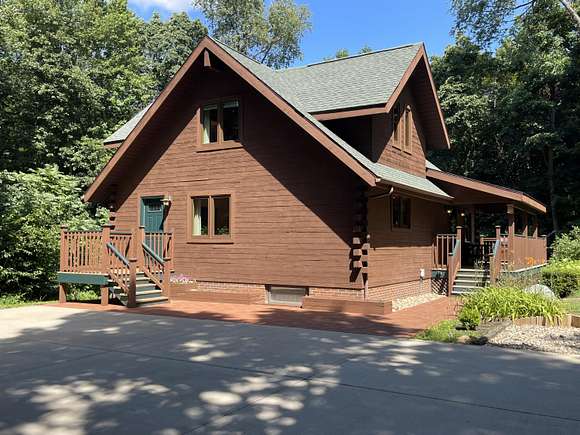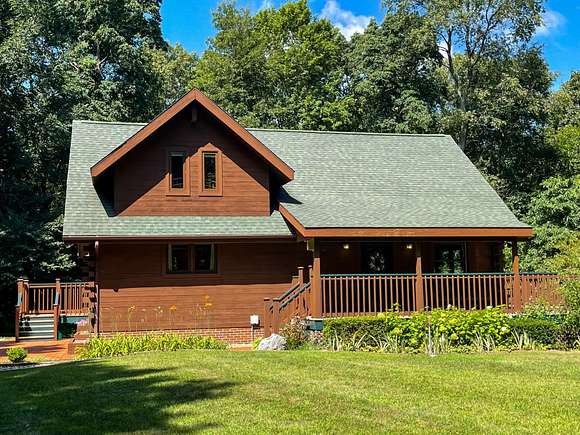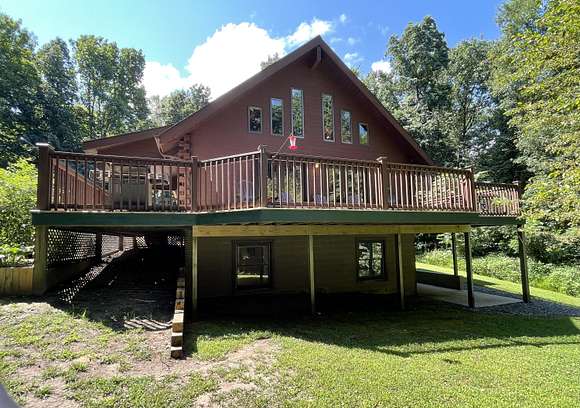Residential Land with Home for Sale in Mill Creek, Indiana
6607 E Division Rd Mill Creek, IN 46365
















































Looking for a wooded retreat? PRICE REDUCTION on this ~7 acres, custom built 3 bed, 2 bath home is full of character with White Cedar tongue and groove and custom built pieces from lumber originally on the property. As you enter the home into the living room, you're met with vaulted ceilings and a wall of windows/sliding doors. Off the living room is a 3/4 bath. The kitchen features plenty of storage and workspace, a large island, and eat-in dining area. There is a main floor laundry room with utility sink and closets. Upstairs is the main bedroom with walk-in closet, en-suite bathroom, and beautiful vaulted ceilings. The basement features 2 generous sized bedrooms with full daylight windows and an open rec room with plenty of storage. There is a utility room in the basement for more storage and a door to the exterior of the home. Outside you'll find a quaint screened in porch and an expansive deck to take in the peaceful setting. There are 2 outbuildings on the property; one is an equipment shed with an open covered area in the back for storage. The 2 car detached garage is extra deep and features a separated workshop complete with natural gas furnace. Enjoy everything nature has to offer in this truly one of a kind home!
Directions
Monroe St, slight left onto 100 S, left on 300 E, right on 100 S, left on 600 E, right on Division, home on left.
Location
- Street Address
- 6607 E Division Rd
- County
- LaPorte County
- School District
- New Prairie United
- Elevation
- 758 feet
Property details
- MLS Number
- GNIAR 808247
- Date Posted
Property taxes
- 2023
- $3,195
Parcels
- 46-08-31-400-009.000-068
Legal description
78-08-31-400-009 PCE 540 X 590 FT CMG 382.85 FT W OF SE COR SE 1/4 S31 T37 R1 7.31 AC
Detailed attributes
Listing
- Type
- Residential
- Subtype
- Single Family Residence
Structure
- Stories
- 2
- Heating
- Forced Air
Exterior
- Parking
- Driveway, Garage, Workshop
Interior
- Room Count
- 7
- Rooms
- Basement, Bathroom x 2, Bedroom x 3, Kitchen, Laundry, Living Room
- Appliances
- Dishwasher, Dryer, Gas Range, Microwave, Range, Refrigerator, Softener Water, Washer
- Features
- Beamed Ceilings, Eat-In Kitchen, High Ceilings, Kitchen Island, Laminate Counters, Natural Woodwork, Vaulted Ceiling(s)
Nearby schools
| Name | Level | District | Description |
|---|---|---|---|
| Prairie View Elementary School | Elementary | New Prairie United | — |
| New Prairie Middle School | Middle | New Prairie United | — |
Listing history
| Date | Event | Price | Change | Source |
|---|---|---|---|---|
| Dec 10, 2024 | Under contract | $599,900 | — | GNIAR |
| Sept 11, 2024 | Back on market | $599,900 | $25,100 -4% | GNIAR |
| Aug 14, 2024 | Under contract | $625,000 | — | GNIAR |
| Aug 9, 2024 | New listing | $625,000 | — | GNIAR |