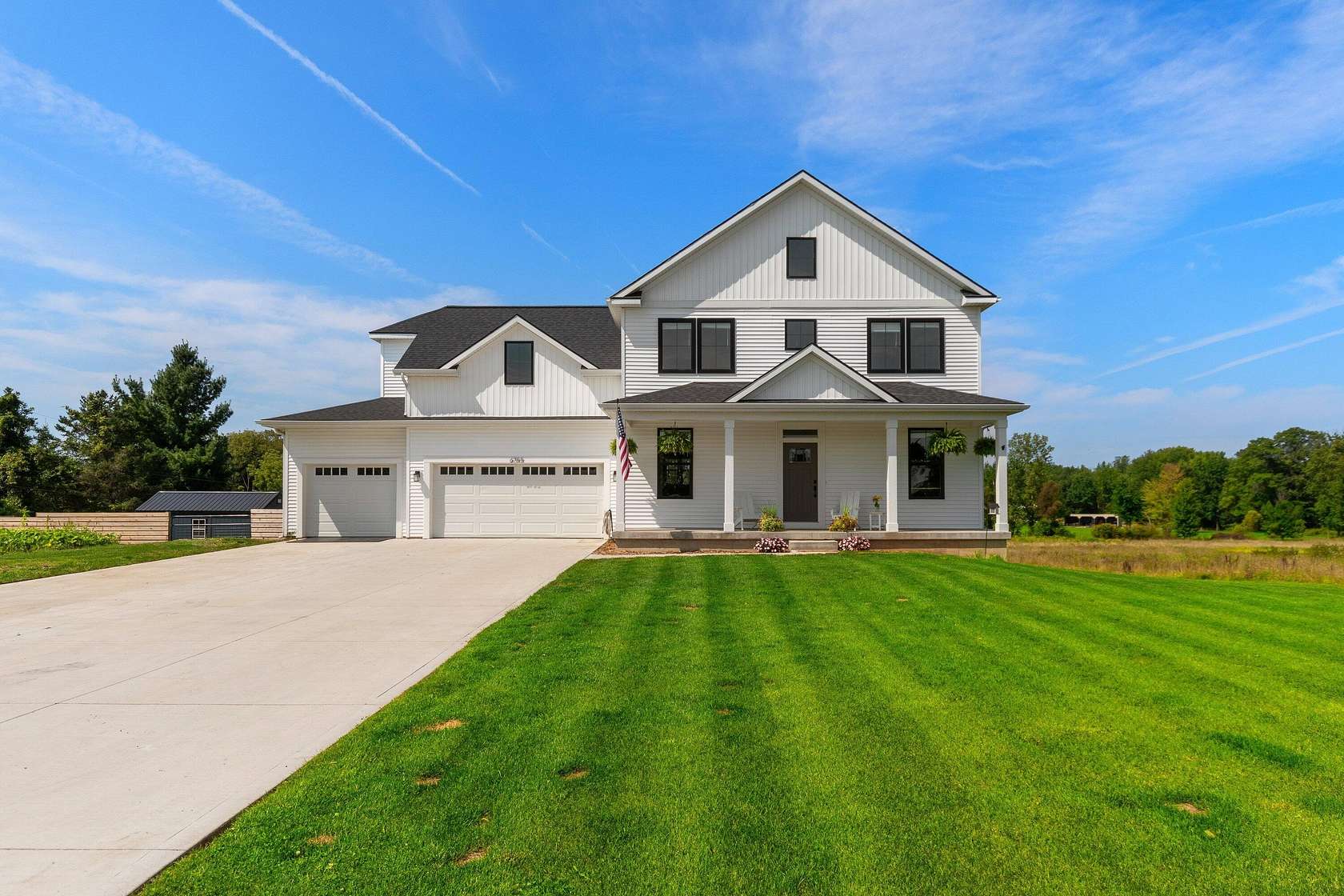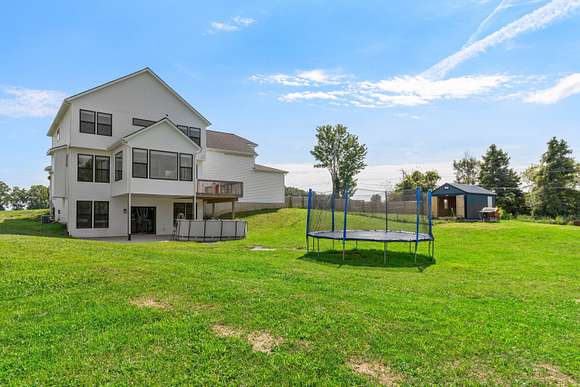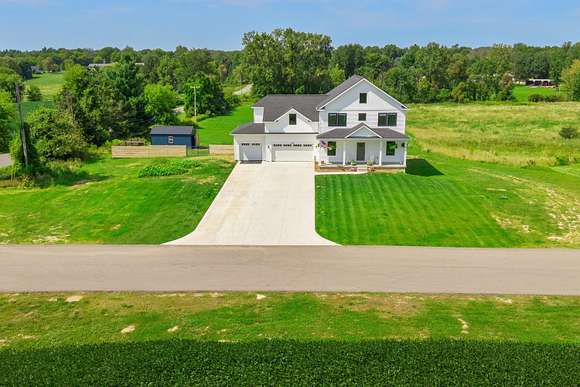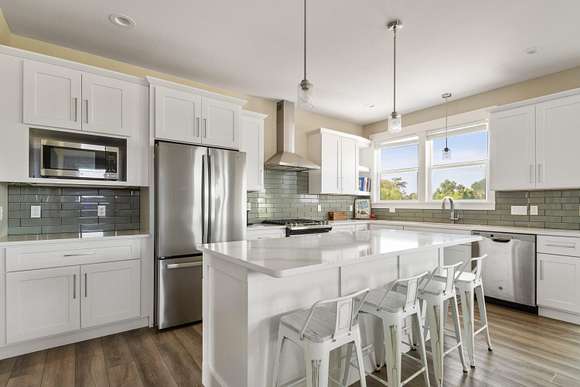Residential Land with Home for Sale in Alto, Michigan
6755 Alto Farm Ln Alto, MI 49302
















































New Price!! Built in 2022, this 4 bedroom home on 3.5 acres is a must see! This home features an open concept floor plan with large light filled rooms. The kitchen highlights include quartz countertops, tiled backsplash, stainless steel appliances and a large center island with seating. The kitchen, dining area and living room flow seamlessly resulting in a great space for gatherings. A versatile 4 season room can double as a family room or second office, with three walls of windows it is a great space with amazing views. Other main level highlights include a den/office, half bath and mudroom with hooks, bench and separate coat closet. Upstairs you will find 4 bedrooms including a large primary suite, a full bath and the laundry room. The primary suite includes a spacious bathroom and a huge walk-in closet.The full unfinished walkout basement is plumbed for a bath and could add additional living space or a 5th bedroom. An attached 3 car garage adds to the great functionality of this home. Just 4 miles from I-96 this is a great location for commuters. Calendonia schools.
Directions
North on Alto Farm off 68th St SE between Morse Lake Ave SE and Timpson Ave SE
Location
- Street Address
- 6755 Alto Farm Ln
- County
- Kent County
- Community
- Grand Rapids - G
- School District
- Caledonia
- Elevation
- 820 feet
Property details
- Zoning
- R-2 res
- MLS Number
- GRAR 24044843
- Date Posted
Property taxes
- 2023
- $11,927
Parcels
- 41-24-05-300-026
Legal description
412405300026 PART OF SW 1/4 COM 680.0 FT N 89D 42M 52S W ALONG S SEC LINE FROM S 1/4 COR TH N 1D 03M 27S W ALONG W LINE OF E 680.0 FT OF SE 1/4 SW 1/4 233.0 FT TH N 89D 42M 52S W 655.73 FT TH S 0D 55M 52S E 233.0 FT TH S 89D 42M 52S E ALONG S SEC LIN E 655.24 FT TO BEG * SEC 5 T5N R9W 3.51 A. SPLIT/COMBINED ON 01/25/2022 FROM 41-24-05-300-004;
Detailed attributes
Listing
- Type
- Residential
- Subtype
- Single Family Residence
Structure
- Style
- Colonial
- Stories
- 2
- Materials
- HardiPlank Type
- Roof
- Asphalt
- Heating
- Fireplace, Forced Air
Exterior
- Parking
- Garage
- Features
- Corner Lot, Patio, Porch
Interior
- Room Count
- 14
- Rooms
- Bathroom x 3, Bedroom x 4, Family Room, Kitchen, Laundry, Living Room, Office
- Appliances
- Dishwasher, Garbage Disposer, Microwave, Range, Refrigerator, Washer
- Features
- Eat-In Kitchen, Garage Door Opener, Kitchen Island, LP Tank Owned, Pantry, Water Softener/Owned
Property utilities
| Category | Type | Status | Description |
|---|---|---|---|
| Water | Public | On-site | — |
Listing history
| Date | Event | Price | Change | Source |
|---|---|---|---|---|
| Sept 24, 2024 | Price drop | $769,000 | $29,000 -3.6% | GRAR |
| Aug 27, 2024 | New listing | $798,000 | — | GRAR |