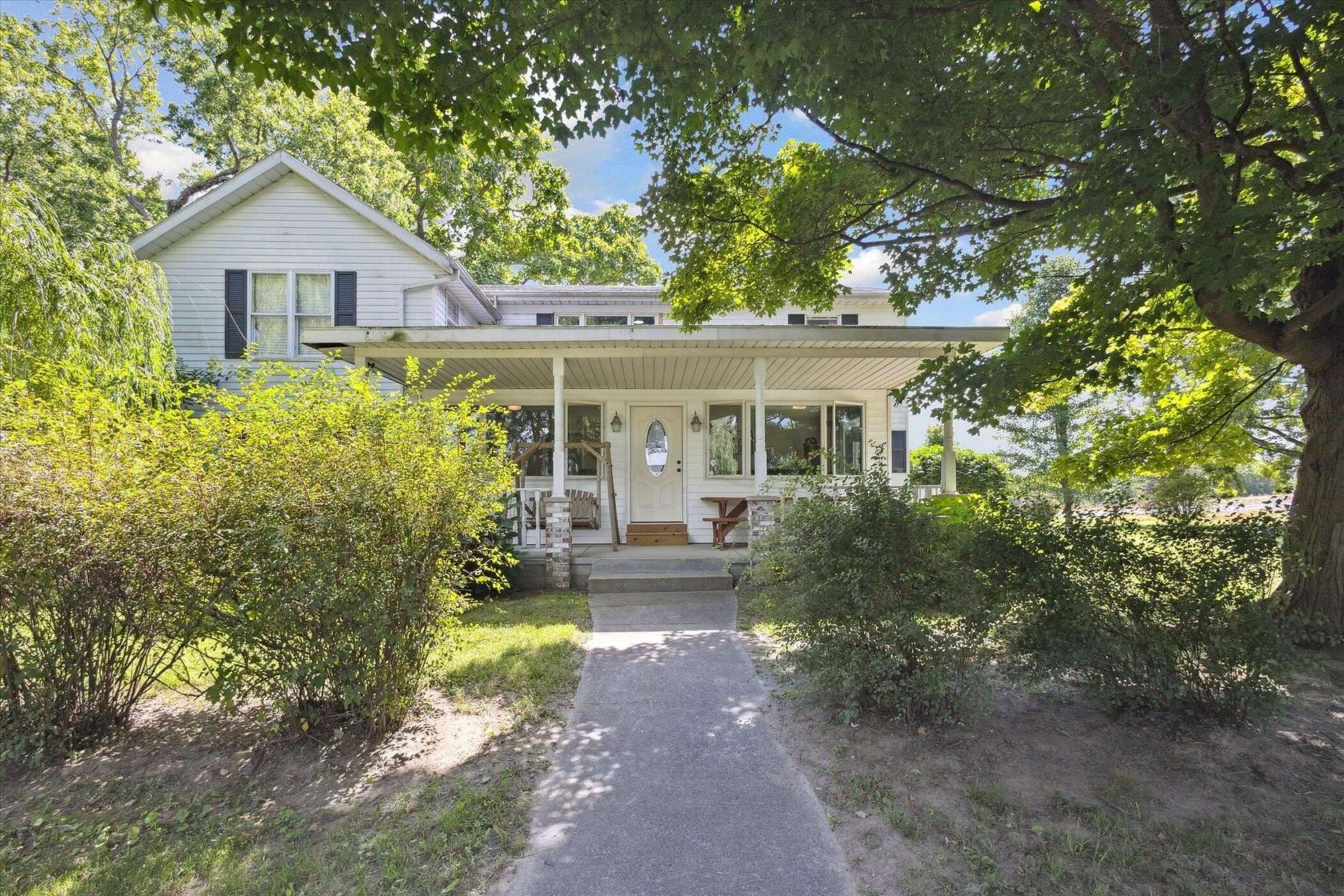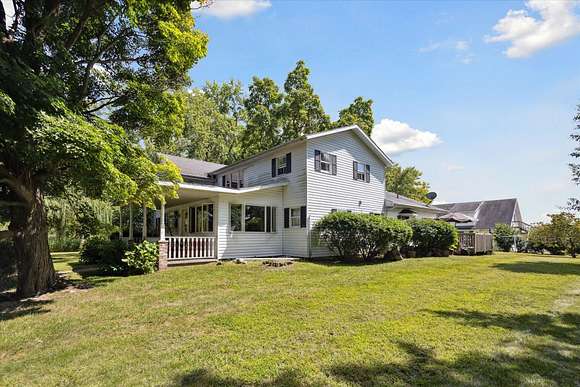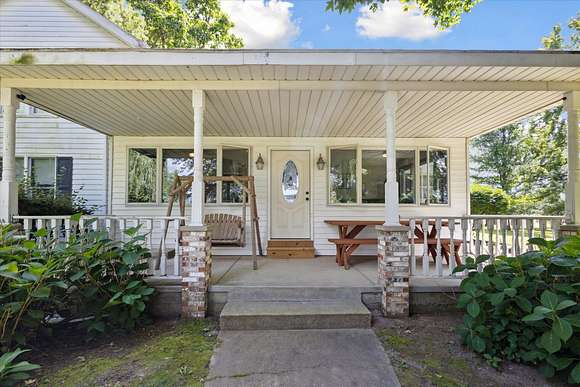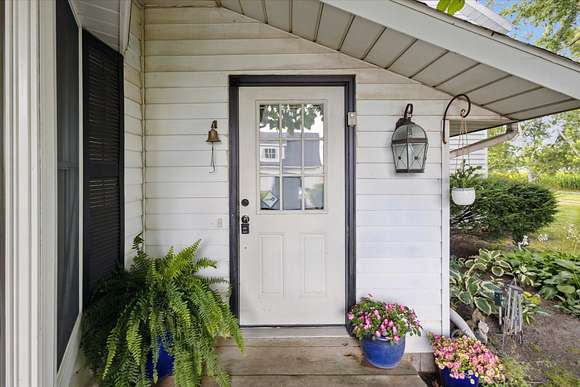Residential Land with Home for Sale in Berrien Center, Michigan
6982 Maple Grove Rd Berrien Center, MI 49102































































This stunning 4 bed and 4.5 bath farmhouse, on 5 acres, offers an exceptional blend of modern comfort and country charm. The heart of the home is an updated kitchen/living area, featuring contemporary finishes and cathedral ceilings that create a sense of grandeur and openness. This space seamlessly connects to the open floor plan, making it perfect for both entertaining and everyday living. The cozy fireplace adds warmth and character to the home. Each of the 4 spacious bedrooms includes its own full bath, ensuring privacy and convenience for family and guests alike. Step outside to discover a 60 ft by 100 ft pole barn ideal for storing farm equipment or any toys you may have. The property also includes a large garage with potential for additional living space above, offering endless possibilities for customization. Whether you're seeking a peaceful getaway, a working farm, or a spacious family home, this property has it all. There is an additional Parcel of 75.2 acres that is attached to the house. The seller would sell this and the house for $874,900. The land has 55 acres tillable and the additional acreage has woods and water and is great for hunting. There is also a well for irrigating crops. This is listed as well. The address is 6984 Maple Grove Rd, Berrien Center, MI 49102. Whether you're seeking a peaceful getaway, a working farm, or a spacious family home, this property has it all. Experience the tranquility of country living without sacrificing modern amenities.
Directions
From Downtown Berrien Center go North on M-140 from about 1.2 miles. Then take a left on Grove Road and the house will be on your left in about .5 miles.
Location
- Street Address
- 6982 Maple Grove Rd
- County
- Berrien County
- Community
- Southwestern Michigan - S
- School District
- Berrien Springs
- Elevation
- 751 feet
Property details
- MLS Number
- GRAR 24046091
- Date Posted
Property taxes
- 2024
- $2,658
Parcels
- 04-0009-0003-01-5
Legal description
COM 430'E OF NW COR OF NE1/4 SEC 9 T6S R17W TH E 310'TH S 702.58'TH W 310'TH N 702.58'TO POB
Detailed attributes
Listing
- Type
- Residential
- Subtype
- Single Family Residence
Structure
- Style
- New Traditional
- Stories
- 2
- Materials
- Vinyl Siding
- Roof
- Composition
- Heating
- Fireplace, Forced Air
Exterior
- Parking
- Garage
- Features
- Deck
Interior
- Room Count
- 9
- Rooms
- Bathroom x 5, Bedroom x 4
- Appliances
- Dishwasher, Washer
- Features
- Ceramic Floor, Eat-In Kitchen, Kitchen Island, Pantry
Listing history
| Date | Event | Price | Change | Source |
|---|---|---|---|---|
| Nov 19, 2024 | Price drop | $489,900 | $10,000 -2% | GRAR |
| Sept 25, 2024 | Price drop | $499,900 | $50,000 -9.1% | GRAR |
| Sept 3, 2024 | New listing | $549,900 | — | GRAR |