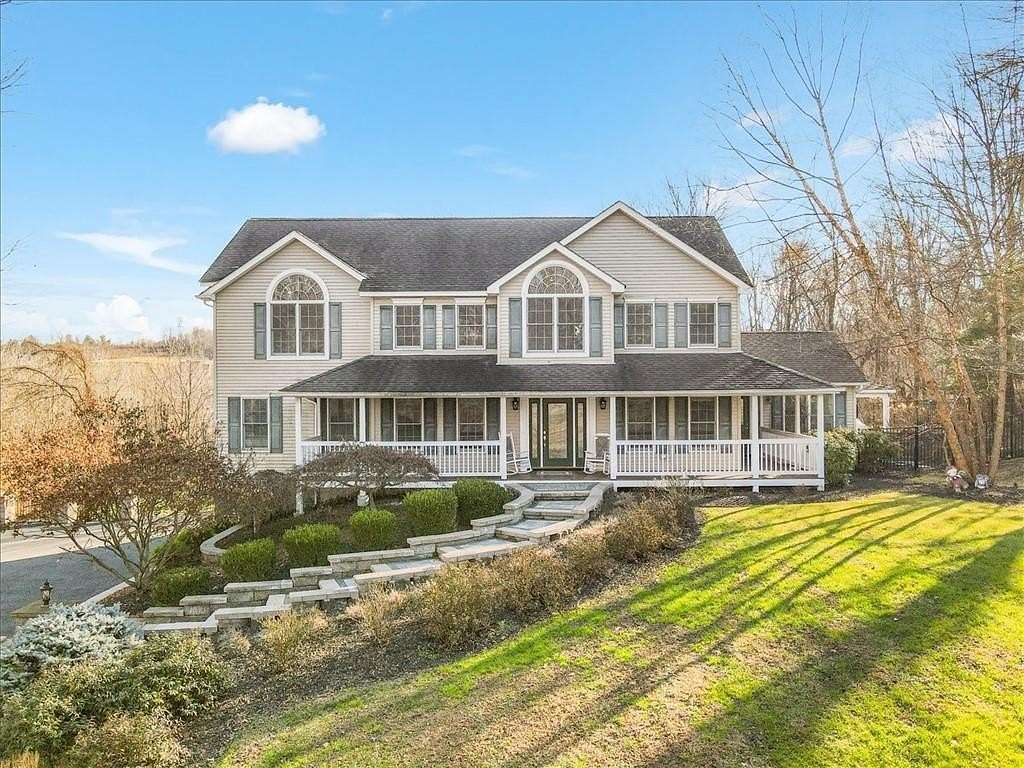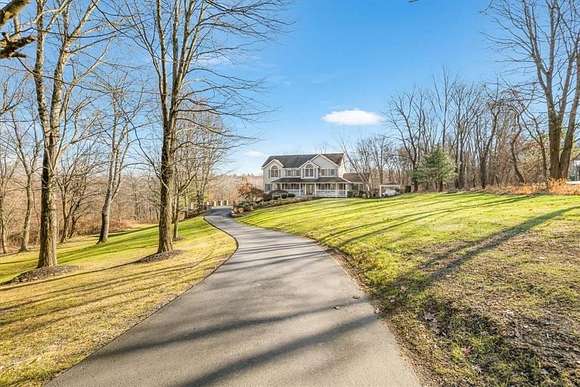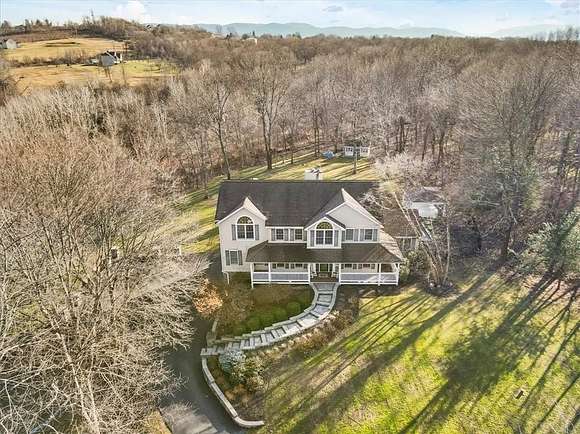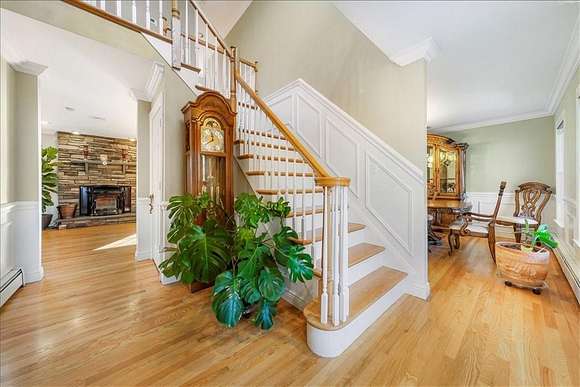Residential Land with Home for Sale in Newburgh, New York
7 Harvey Way Newburgh, NY 12550































Welcome Home! This custom colonial just 20 years young with original owners is located within Marlboro school district in a cul de sac. As you come up the long blacktop driveway you will notice the lush manicured lawn with beautiful flowers. Along the walkway with nicely done pavers takes you to a large front porch. Enter into a bright 2 story foyer where you will see office/den, dining room, large family/living room with stone pellet stove insert fireplace. The welcoming kitchen has white cabinets, quartz countertops, stainless steel appliances and dinette area. The 1st floor also features a bedroom and a full bath great for guests. Notice all the details in the home with chair railing all throughout the home along with crown moulding. The winding staircase brings you to the 2nd floor featuring a large sitting area with cathedral ceilings. In addition to primary suite with jet tub & double sink and two additional bedrooms with full bath. Outdoors is an entertainers DREAM with inground pool, built in firepit, hot tub and a pavilion for covered seating or turn into an outdoor kitchen all with patio pavers. And let's not forget solar panels that are paid in full. Great commuter location. A must see! Additional Information: Amenities:Soaking Tub,Storage,HeatingFuel:Oil Above Ground,ParkingFeatures:2 Car Attached,
Location
- Street Address
- 7 Harvey Way
- County
- Orange County
- School District
- Marlboro
- Elevation
- 466 feet
Property details
- MLS Number
- MLSLI H6326516
- Date Posted
Property taxes
- 2024
- $14,457
Parcels
- 334600-020-000-0006-005.000-0000
Detailed attributes
Listing
- Type
- Residential
- Subtype
- Single Family Residence
- Franchise
- HomeSmart International
Structure
- Style
- Colonial
- Materials
- Frame, Vinyl Siding
- Heating
- Baseboard, Fireplace
Exterior
- Parking Spots
- 2
- Parking
- Driveway, Garage
- Fencing
- Fenced
- Features
- Fencing, Level, Mailbox, Part Wooded
Interior
- Room Count
- 10
- Rooms
- Basement, Bathroom x 3, Bedroom x 4, Dining Room, Kitchen, Laundry, Living Room, Office
- Floors
- Hardwood
- Appliances
- Cooktop, Dishwasher, Dryer, Microwave, Refrigerator, Washer, Wine Storage Refrigerator
- Features
- Cathedral Ceiling(s), Double Vanity, Eat-In Kitchen, First Floor Bedroom, First Floor Full Bath, Formal Dining, Granite Counters, Kitchen Island, Pantry, Primary Bathroom, Quartz/Quartzite Counters, Security System, Walk-In Closet(s)
Nearby schools
| Name | Level | District | Description |
|---|---|---|---|
| Marlboro Elementary School | Elementary | Marlboro | — |
| Marlboro Middle School | Middle | Marlboro | — |
| Marlboro Central High School | High | Marlboro | — |
Listing history
| Date | Event | Price | Change | Source |
|---|---|---|---|---|
| Nov 11, 2024 | Under contract | $799,000 | — | MLSLI |
| Oct 24, 2024 | Listing removed | $799,000 | — | — |
| Oct 16, 2024 | New listing | $799,000 | — | MLSLI |