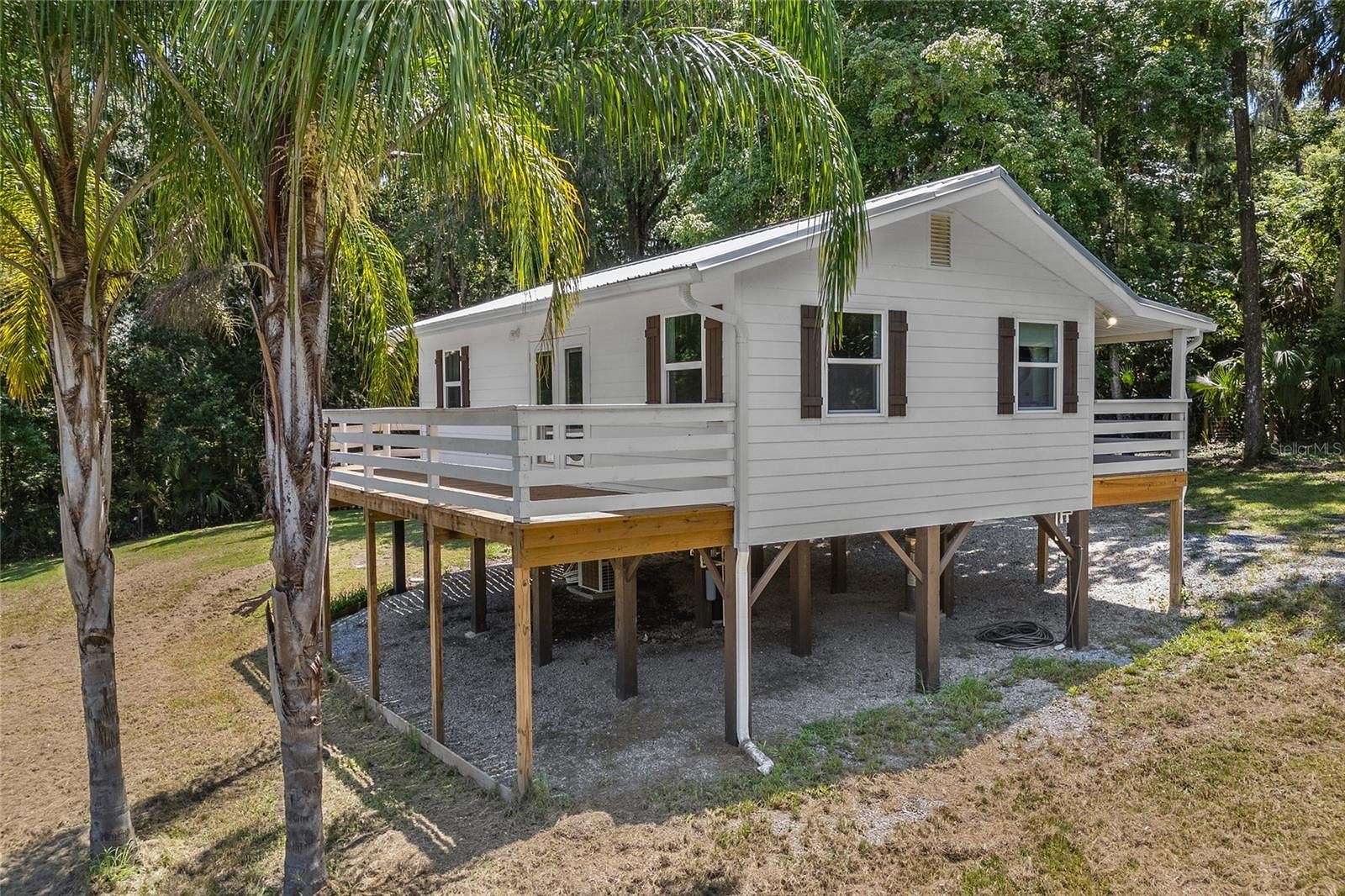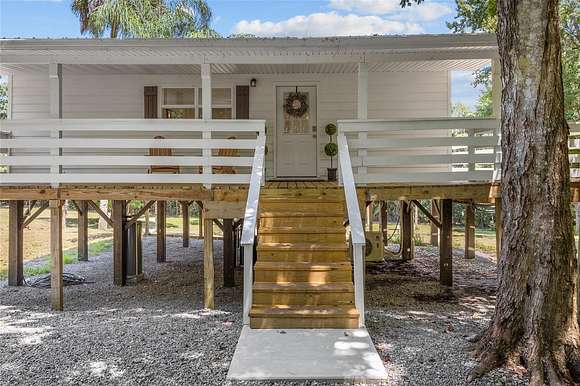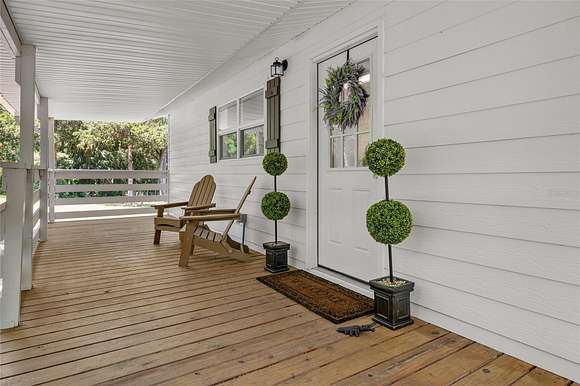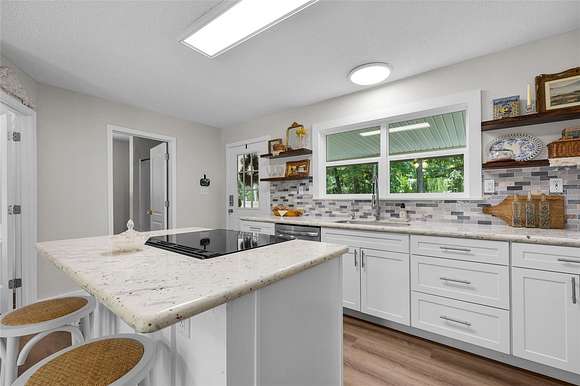Residential Land with Home for Sale in Micanopy, Florida
7005 SE 169th Ave Micanopy, FL 32667






































This absolutely stunning Jim Walter stilt home is nestled on 6.48 gorgeous acres just south of Micanopy and has been completely remodeled and very gently lived in. You will be wowed the moment you pull up to the welcoming covered front porch and wrap around, elevated deck. The home feels like new construction and features an open floor plan, a kitchen island, separate interior laundry room, and brand new everything - new kitchen, bathroom, windows, doors, floors... everything! Step out onto the back deck to the spectacular views of your very own hidden oasis, where a portion of the property around the house is cleared and the rest is surrounded by woods. The yard gently slopes away from the house adding to the majestic vibes. There is a large finished workshop, complete with electricity, which could be used for storage or converted into additional living space. The current owners have added a new well and a water filtration system. If you are looking for peace and tranquility in the country, while still being close to the conveniences of Ocala and Gainesville, this is the one for you.
Directions
If coming from Gainesville, head south on 441, turn east onto SE 169th AVE. The road will curve south and entrance will be on the right with a sign out front.
Location
- Street Address
- 7005 SE 169th Ave
- County
- Alachua County
- Elevation
- 112 feet
Property details
- Zoning
- A
- MLS Number
- MFRMLS GC524189
- Date Posted
Property taxes
- 2023
- $1,567
Parcels
- 18332-002-000
Legal description
COM NE COR SEC W 1650 FT S 2013 FT W 550 FT S TO SLY R/W CR SE 10-B POB S 584 FT E 550 FT S 400 FT E 239 FT N 781 FT TO SAID R/W NWLY ALG R/W TO POB ALSO COM NE COR SEC N 89 DEG 54 MIN 27 SEC W 1310 FT S 00 DEG 02 MIN 08 SEC E 2205.92 FT POB S 00 DEG 02 MIN 08 SEC E 750 FT S 89 DEG 56 MIN 59 SEC W 101 FT N 00 DEG 02 MIN 08 SEC W 805 FT S 61 DEG 28 MIN 34 SEC E 114.99 FT POB (LESS COM NE COR SEC W 1310 FT S 2205.92 FT POB S 750 FT W 340 FT N 368.88 FT N 463.80 FT S 83 DEG E 232.34 FT S 61 DEG E 1 14.99 FT POB PER OWNER REQUEST) OR 3192/ 315
Resources
Detailed attributes
Listing
- Type
- Residential
- Subtype
- Single Family Residence
- Franchise
- Coldwell Banker Real Estate
Structure
- Materials
- Frame, HardiPlank Type
- Roof
- Metal
Exterior
- Fencing
- Fenced
- Features
- Fencing, French Doors, Private Mailbox, Storage
Interior
- Room Count
- 4
- Rooms
- Bathroom, Bedroom x 2, Kitchen, Living Room
- Floors
- Vinyl
- Appliances
- Dishwasher, Dryer, Garbage Disposer, Purifier Water, Range, Refrigerator, Washer
- Features
- Ceiling Fans(s), Kitchen/Family Room Combo, Open Floorplan, Solid Surface Counters, Solid Wood Cabinets, Split Bedroom, Thermostat
Listing history
| Date | Event | Price | Change | Source |
|---|---|---|---|---|
| Nov 4, 2024 | Under contract | $375,000 | — | MFRMLS |
| Aug 6, 2024 | New listing | $375,000 | — | MFRMLS |