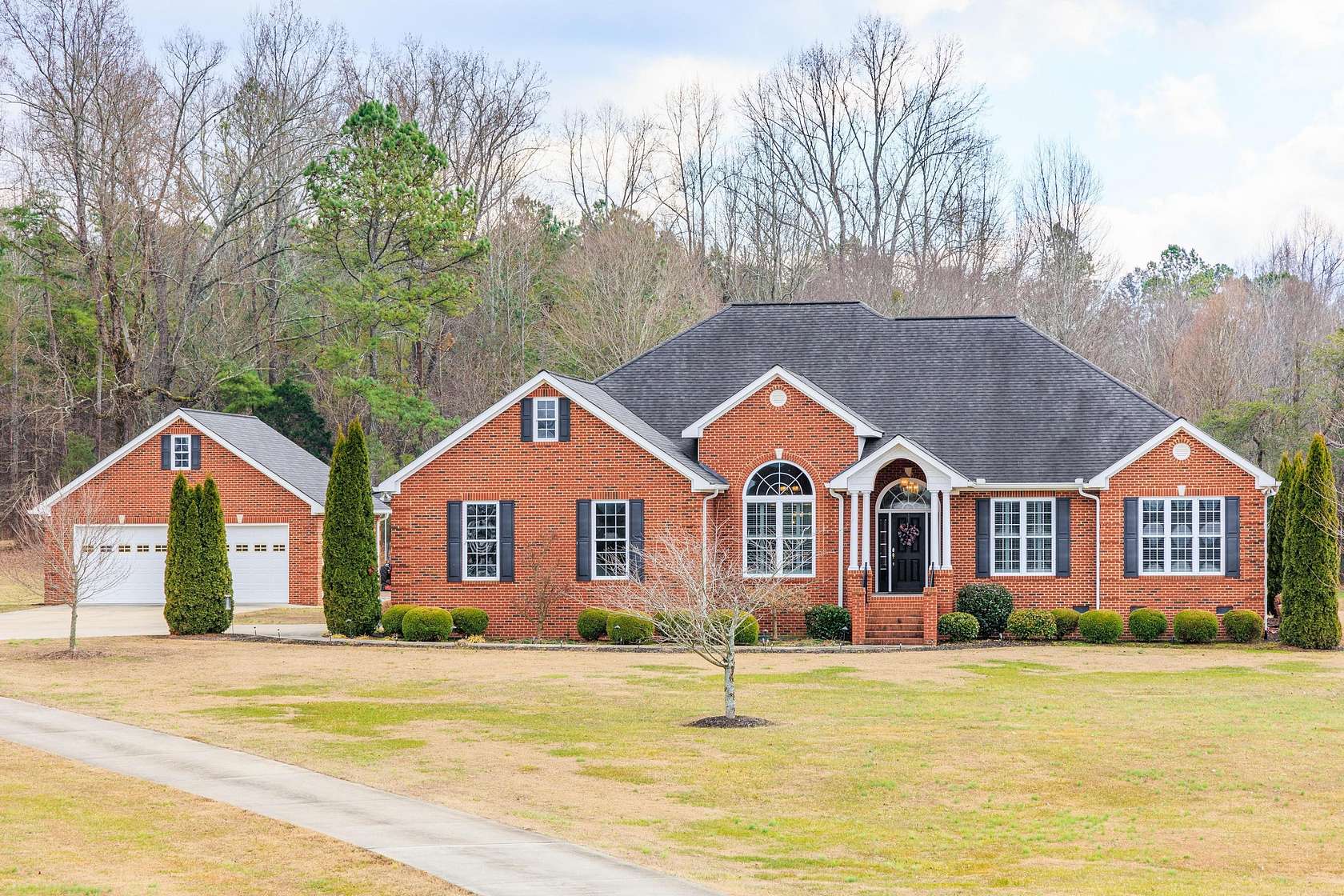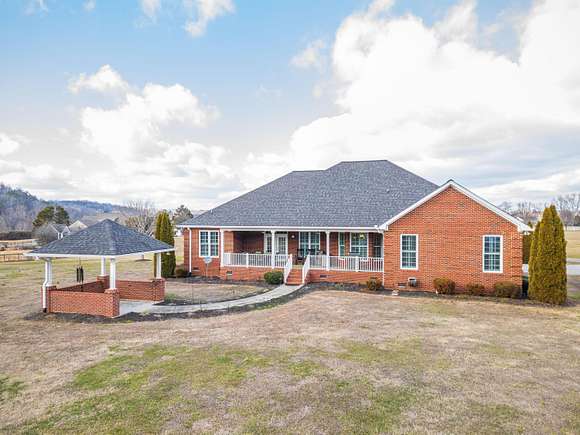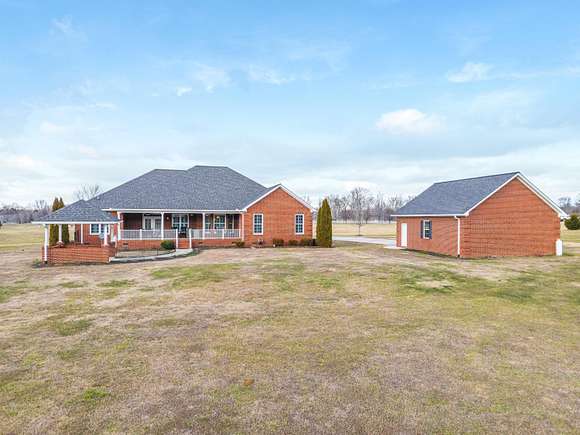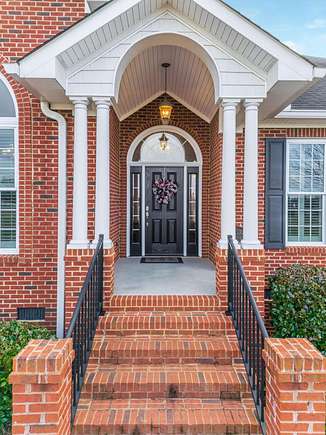Land with Home for Sale in Rocky Face, Georgia
710 Farmbrook Dr Rocky Face, GA 30740


















































A rare find! All brick, 1 level, quality constructed, custom built home on 8.03 level acres with privacy. Located in prestigious Farmbrook equestrian community surrounded by like kind estates. 3 bedrooms, 2 baths. Hardwood floors, 12 ft ceilings, fireplace with gas logs, lots of windows (Low-E) for natural light plantation shutters. Office with built-ins. Gourmet kitchen, granite counter tops, pantry, stainless steel appliances. Luxurious master suite with Trey Ceilings and master bath with Jacuzzi tub, large separate shower and double sink vanity. Laundry room with sink, granite top and cabinets. Covered porch and covered brick pavilion for BBQ and future hot tub space. Attic storage, 2 car attached garage and detached 3rd and 4th garage with workshop and 10' x 26.5' separate bonus room heated and cooled. 40x46 Utility/RV barn with15x40 enclosed area for equipment. Pear and apple trees.
Directions
Take I-75 S to US-41 S/US-76 E/Chattanooga Rd in Catoosa County. Take exit 345 from I-75 S
15 min (15.9 mi)
Follow US-41 S/US-76 E/Chattanooga Rd and GA-201 S/LaFayette Rd to Farm Brook Dr in Rocky Face Dr
Location
- Street Address
- 710 Farmbrook Dr
- County
- Whitfield County
- Community
- Farmbrook
- Elevation
- 883 feet
Property details
- MLS Number
- CAR 1385942
- Date Posted
Property taxes
- Recent
- $3,808
Parcels
- 27-197-09-009
Legal description
LT 9 FARMBROOK EST LANDLOT: 197 LANDDIST: 27
Detailed attributes
Listing
- Type
- Residential
- Subtype
- Single Family Residence
Structure
- Materials
- Brick
- Roof
- Shingle
- Heating
- Central Furnace, Fireplace
Exterior
- Parking
- Garage
- Features
- Covered Porch, Level, Porch
Interior
- Room Count
- 7
- Rooms
- Bathroom x 2, Bedroom x 3, Dining Room, Laundry, Living Room, Office
- Floors
- Carpet, Hardwood, Tile
- Appliances
- Dishwasher, Microwave, Washer
- Features
- Breakfast Room, Double Vanity, En Suite, Entrance Foyer, Granite Counters, High Ceilings, Open Floorplan, Pantry, Primary Downstairs, Separate Dining Room, Separate Shower, Walk-In Closet(s)
Nearby schools
| Name | Level | District | Description |
|---|---|---|---|
| Westside Elementary | Elementary | — | — |
| Westside Middle | Middle | — | — |
| Northwest Whitfield High | High | — | — |
Listing history
| Date | Event | Price | Change | Source |
|---|---|---|---|---|
| July 16, 2024 | Price drop | $999,500 | $195,500 -16.4% | CAR |
| May 30, 2024 | Price drop | $1,195,000 | $55,000 -4.4% | CAR |
| May 6, 2024 | Price drop | $1,250,000 | $50,000 -3.8% | CAR |
| Jan 30, 2024 | New listing | $1,300,000 | — | CAR |