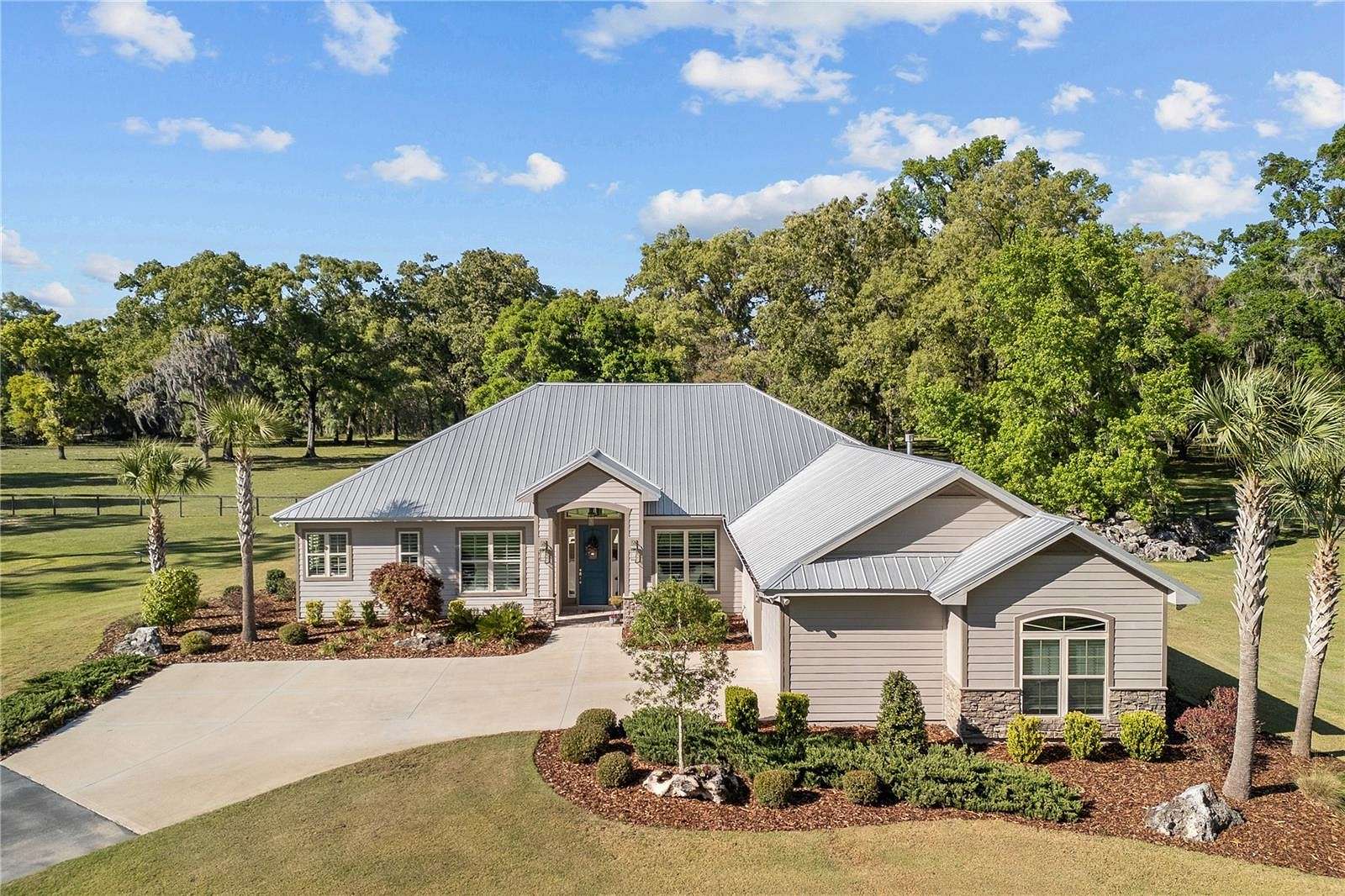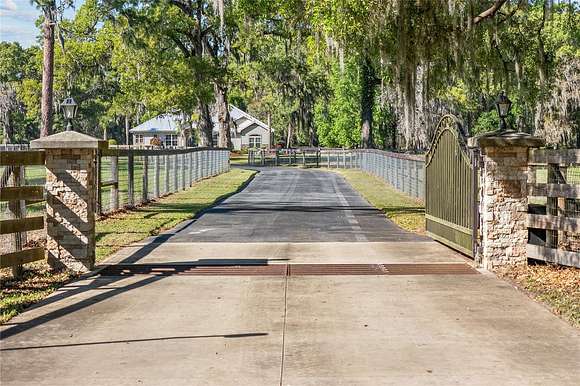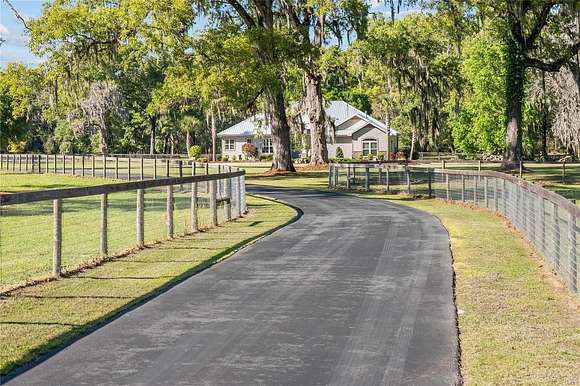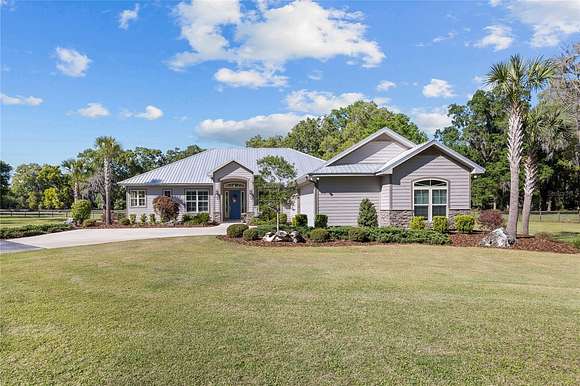Land with Home for Sale in Archer, Florida
7232 SW 137th Ave Archer, FL 32618











































Built in 2020 by custom home builder, Tommy Waters, this 18+ acre horse property has an open floor plan, 3 bedrooms, 3 full bathrooms, a separate office and 2486sf of heated/cooled space. Interior features include crown moulding throughout, tray ceilings, gas fireplace with built-in surround, plantation shutters, and even sound dampening insulation between the guest rooms and the common spaces. The chef's dream kitchen is complete with a gas range, island, prep sink, stunning quartzite counters, tons of counter space, and an especially large pantry located between the kitchen and laundry room. The primary bedroom features a separate door to the porch, dual walk-in closets, and the ensuite bathroom of your dreams - dual vanities, soaker tub, water closet, and separate shower with dual shower heads. Outside you can enjoy spectacular views of granddaddy oaks and enjoy fox squirrels and deer while relaxing on your covered porch. There is a summer kitchen with a built-in grill and sink, as well as a built-in fire pit for those gorgeous, fall evenings. There is a run-in shed for your farm animals as well as a pasture with top-board fencing. The property also has a large pole barn to keep all of your farming equipment safely stowed. Enjoy the peace and quiet of country living, while only being a 10-minute drive to the Publix Super Market at Williston Plaza.
Directions
From I-75, take the Williston Rd./SR121 exit and head SW toward Williston for 6.5 miles. Take a right on CR 346A/137th Ave. The property is 1 mile on the right (gated entrance; sign out front).
Location
- Street Address
- 7232 SW 137th Ave
- County
- Alachua County
- Elevation
- 69 feet
Property details
- Zoning
- A
- Builder
- Tommy Waters
- MLS Number
- MFRMLS GC524198
- Date Posted
Property taxes
- 2023
- $4,902
Parcels
- 07398-015-003
Legal description
COM SE COR SEC S 89 DEG 11 MIN 01 SEC W 4198.81 FT N 00 DEG 43 MIN 41 SEC W 40 FT POB N 00 DEG 43 MIN 41 SEC W 1140.25 FT S 89 DEG 15 MIN 17 SEC W 707.65 FT S 00 DEG 42 MIN 39 SEC E 1141.13 FT N 89 DEG 11 MIN 01 SEC E 708 FT POB OR 2442/268 & OR 4208 /1799
Resources
Detailed attributes
Listing
- Type
- Residential
- Subtype
- Single Family Residence
- Franchise
- Coldwell Banker Real Estate
Structure
- Style
- Contemporary
- Materials
- Cement Siding, Frame, HardiPlank Type, Stone
- Roof
- Metal
- Heating
- Central Furnace, Fireplace
Exterior
- Parking
- Attached Garage, Driveway, Garage
- Fencing
- Fenced, Gate
- Features
- Fencing, Outdoor Grill, Outdoor Kitchen, Rain Gutters
Interior
- Room Count
- 4
- Rooms
- Bathroom x 3, Bedroom x 3, Dining Room, Great Room, Kitchen
- Floors
- Tile, Vinyl
- Appliances
- Dishwasher, Dryer, Garbage Disposer, Microwave, Range, Refrigerator, Softener Water, Washer
- Features
- Built-In Features, Ceiling Fans(s), Crown Molding, Kitchen/Family Room Combo, Open Floorplan, Security Gate, Security System, Solid Wood Cabinets, Split Bedroom, Stone Counters, Thermostat, Tray Ceiling(s), Walk-In Closet(s), Window Treatments
Listing history
| Date | Event | Price | Change | Source |
|---|---|---|---|---|
| Oct 13, 2024 | Under contract | $995,000 | — | MFRMLS |
| Aug 5, 2024 | New listing | $995,000 | — | MFRMLS |