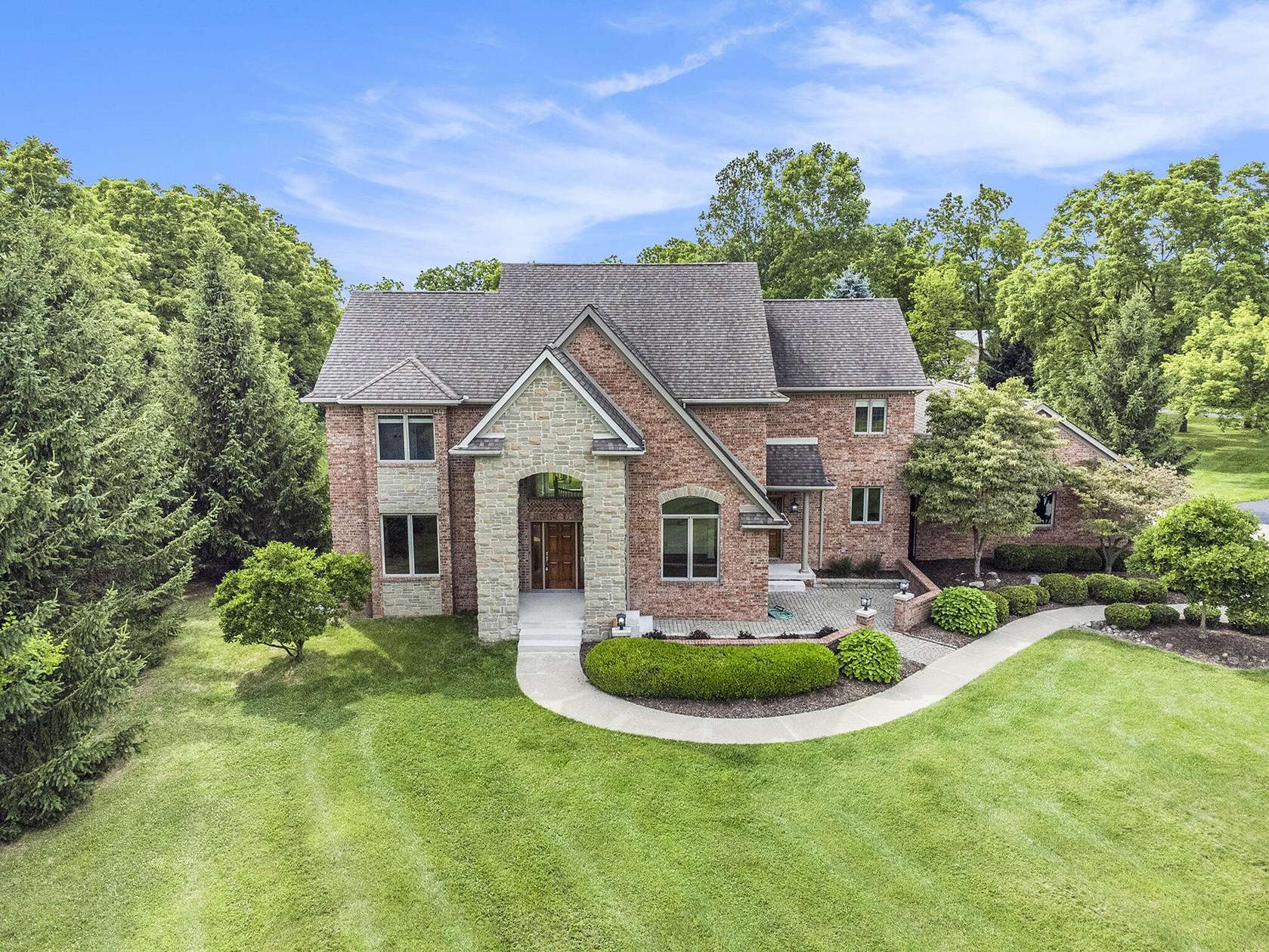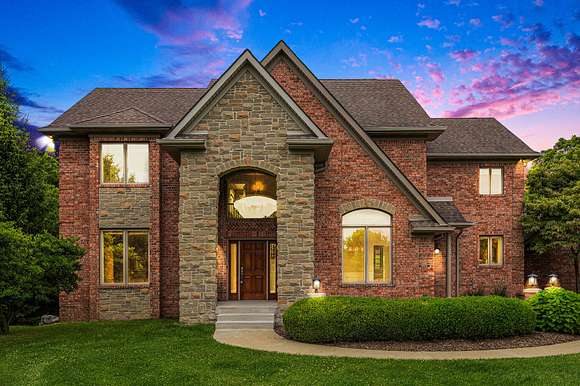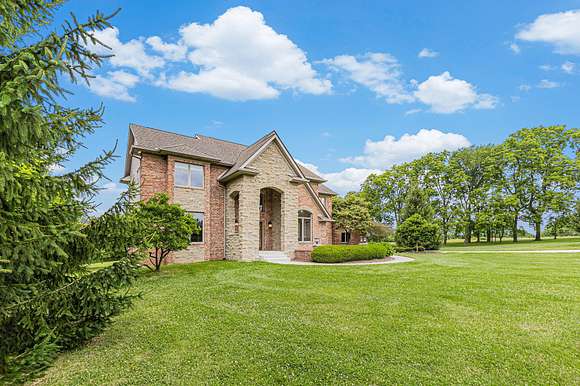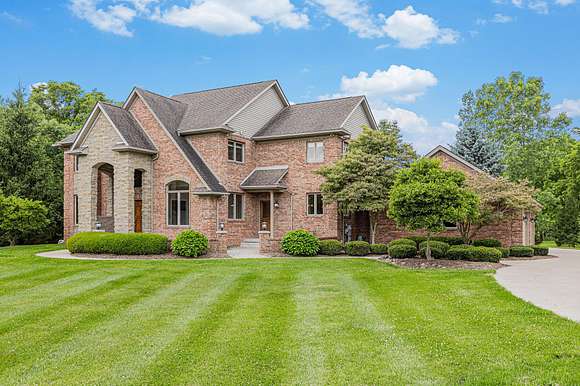Land with Home for Sale in Ann Arbor, Michigan
7280 Vintage Dr Ann Arbor, MI 48105









































































This custom built and completely updated 5 bedroom, 3 1/2 Bath home rests on 10 gorgeous acres with a 36 x 50 pole barn. You will be impressed inside and out by this truly immaculate home. The grounds are spectacular featuring large yard, mature trees, extensive Lanscaping, and great deck. The barn is one of the nicest you will see with an oversized overhead door, concrete floor, electric, and water. The home has been nicely updated and features hardwood floor throughout the main level, covered entry porch, welcoming foyer, den with built-in cabinets and bookshelves, family room with fireplace, custom kitchen with quartz countertops and stainless steel appliances, sun-room with tile floor, ship-lap, and tons of windows, spacious formal dining room, and great back hall mud room. Upper level highlights include a fantastic primary bedroom suite that includes two walk-in closets and an updated spa-like bath with walk-in shower and dual sink vanity, three very spacious additional bedrooms, and a brand new 2nd bath. The finished lower level with view out windows includes a wonderful multi-space rec room, full kitchen, 5th bedroom, and 3rd full bath. This homes has undergone a complete professional renovation with new Furnace, AC, refinished hardwood floors, paint, carpet, light fixtures, and baths. The location is incredible just 10 minutes to the city limits of Ann Arbor and UM campus.
Directions
US-23 to west on North Territorial to Vantage
Location
- Street Address
- 7280 Vintage Dr
- County
- Washtenaw County
- Community
- Ann Arbor/Washtenaw - A
- School District
- Whitmore Lake
- Elevation
- 981 feet
Property details
- Zoning
- AR
- MLS Number
- GRAR 24034210
- Date Posted
Property taxes
- 2024
- $18,243
Parcels
- B-02-19-200-024
Legal description
Part of the NW 1/4 SEC 19, T1S-R6E. 10.056 AC
Resources
Detailed attributes
Listing
- Type
- Residential
- Subtype
- Single Family Residence
- Franchise
- Real Estate One
Structure
- Style
- New Traditional
- Stories
- 2
- Materials
- Brick, Stone, Vinyl Siding
- Roof
- Asphalt
- Heating
- Fireplace, Forced Air
Exterior
- Parking
- Garage
- Features
- Deck, Patio
Interior
- Room Count
- 12
- Rooms
- Bathroom x 4, Bedroom x 5, Den, Dining Room, Family Room, Kitchen, Living Room
- Floors
- Wood
- Appliances
- Cooktop, Dishwasher, Double Oven, Dryer, Garbage Disposer, Refrigerator, Washer
- Features
- Ceramic Floor, Eat-In Kitchen, Garage Door Opener, Kitchen Island, Water Softener/Owned, Wood Floor
Property utilities
| Category | Type | Status | Description |
|---|---|---|---|
| Water | Public | On-site | — |
Nearby schools
| Name | Level | District | Description |
|---|---|---|---|
| Whitmore Lake | Elementary | Whitmore Lake | — |
| Whitmore Lake | Middle | Whitmore Lake | — |
| Whitmore Lake | High | Whitmore Lake | — |
Listing history
| Date | Event | Price | Change | Source |
|---|---|---|---|---|
| July 7, 2024 | New listing | $1,350,000 | — | GRAR |
