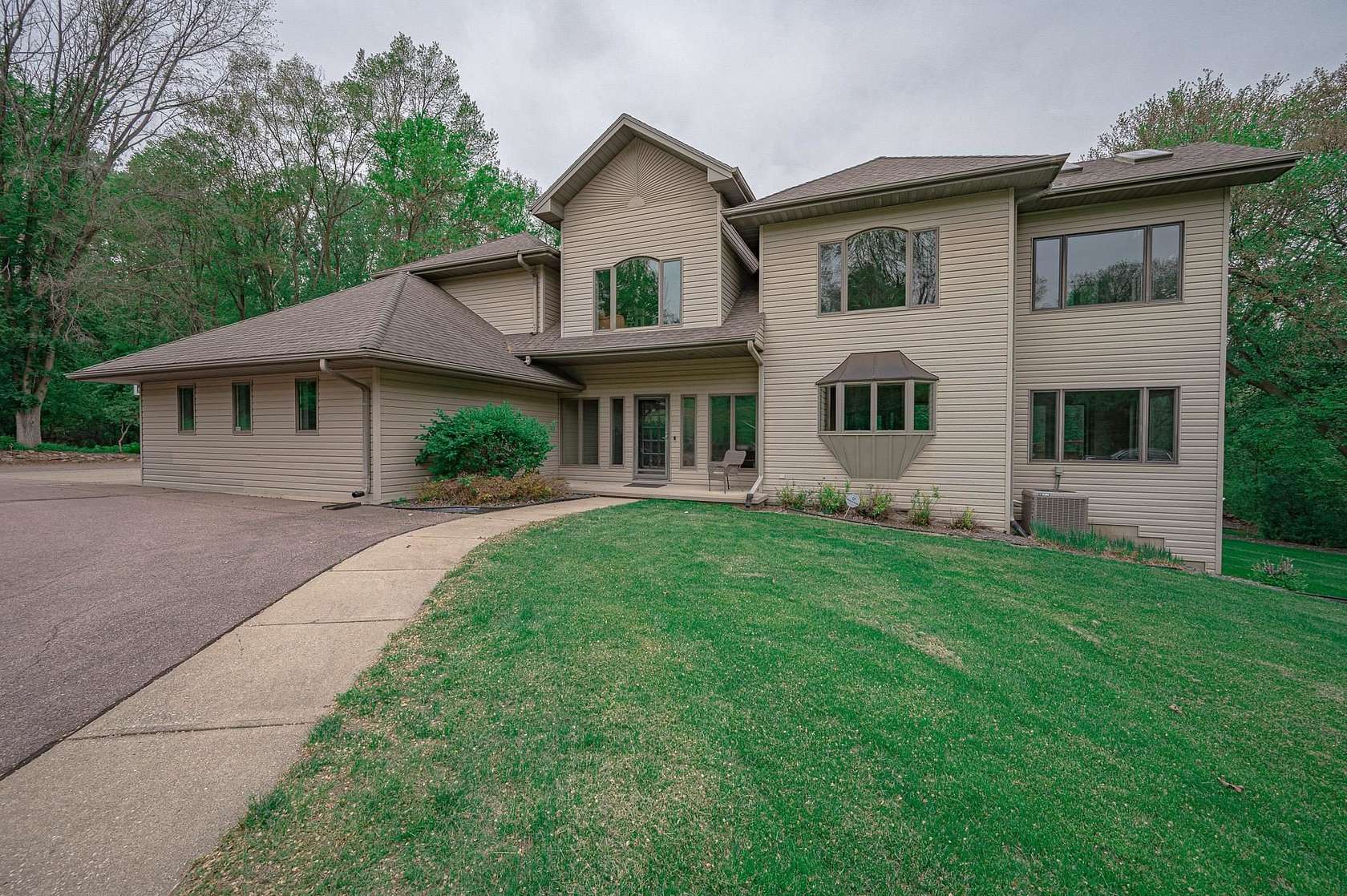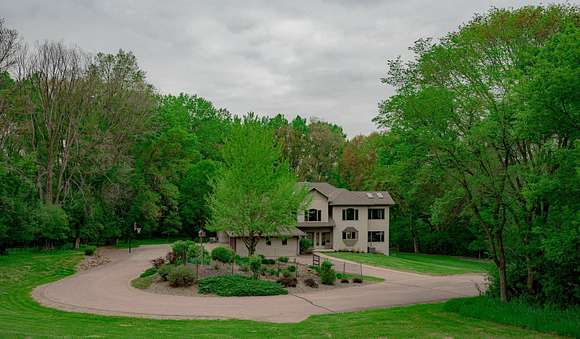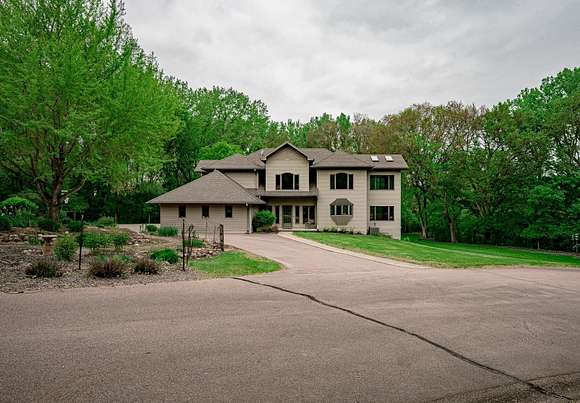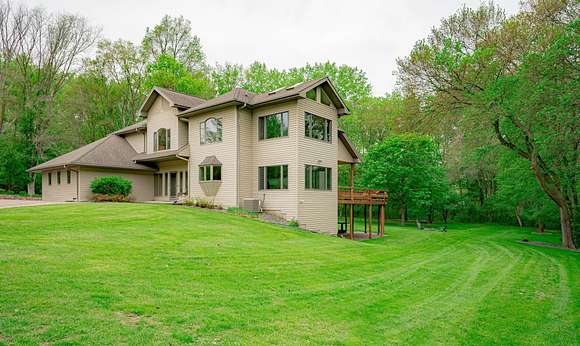Residential Land with Home for Sale in Sioux City, Iowa
730 Buckwalter Dr Sioux City, IA 51108



















































Are you searching for "the one?" This vary rare in-town acreage has literally everything you've been looking for! Come and check out this custom-designed and built 3-5 bedroom, 4 bath home is nestled in a wooded area that is seemingly in the middle of nowhere but is surprisingly close to everything! The land is 4.2 acres. A beautiful hedge of greenery greets you as you drive up the driveway then a creek with your very own bridge appears! Once you're past the bridge, the home reveals itself with a beautifully manicured lawn and a stunning wild and wooly forest backdrop. Once inside, the most beautiful hand-crafted spiral staircase is revealed. Check out the pics! From there you get to enjoy all of the exterior views with large walls of windows, massive 2-Story ceilings, solid walnut floors, a new kitchen and more! There are so many unique architectural features! There are two east-facing rooms - one of which is a perfect morning coffee room and the other is a great office! The main floor master is really large with a huge master bath and an amazing master closet! There are 2 additional large bedrooms up with shared bath and one non-conforming bedroom down. The entire walkout basement is finished with a kitchen, bath and huge family room/game room combo. The re-worked curved deck on the rear is so cool and overlooks the woods and fire pit. To finish it off there is an oversized 3 stall garage, a large attached garden shed, brand new septic and plantings galore! Check out Virtual Tour. Better hurry!
Directions
Hamilton Blvd to Buckwalter, right 1/2 mile.
Location
- Street Address
- 730 Buckwalter Dr
- County
- Woodbury County
- Elevation
- 1,306 feet
Property details
- MLS Number
- NWIBR 825959
- Date Posted
Property taxes
- 2022
- $14,792
Parcels
- 894704401006
Legal description
LL-SC COMM 89-47 PART OF N 1/2 NW SE OF 4-89-47 COM AT NE COR OF N 1/2 OF NW SE THNC W 772.8 FT TO POB; THNC W 353.93 FT, THNC S 287.92 FT, THNC SE 152.96 FT, THNC SE 132.9 FT, THNC SE 207.67 FT, THNC NE 315.41 FT, THNC N 286.14 FT TO POB
Detailed attributes
Listing
- Type
- Residential
- Subtype
- Single Family Residence
- Franchise
- Keller Williams Realty
Structure
- Roof
- Shingle
- Heating
- Forced Air
Exterior
- Parking
- Driveway, Garage
- Features
- Deck, Garage Door Opener, Landscaping, Patio, Porch, Trees
Interior
- Rooms
- Bathroom x 4, Bedroom x 3, Den, Kitchen
Nearby schools
| Name | Level | District | Description |
|---|---|---|---|
| Perry Creek | Elementary | — | — |
| North Middle | Middle | — | — |
| North High | High | — | — |
Listing history
| Date | Event | Price | Change | Source |
|---|---|---|---|---|
| Sept 20, 2024 | Price drop | $685,000 | $45,000 -6.2% | NWIBR |
| Aug 20, 2024 | New listing | $730,000 | — | NWIBR |