Land with Home for Sale in Caldwell, Texas
7336 Highland Ranch Rd Caldwell, TX 77836
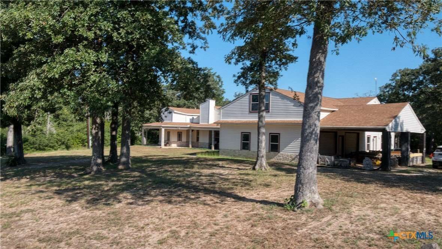
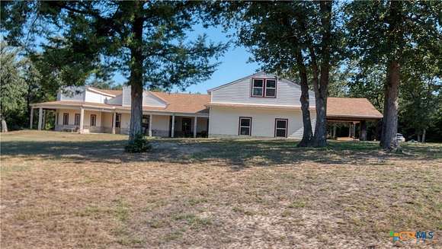
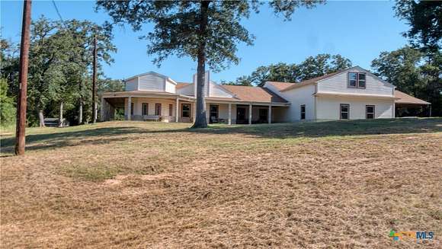
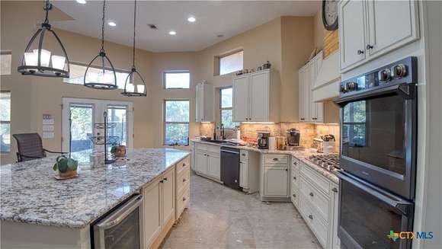
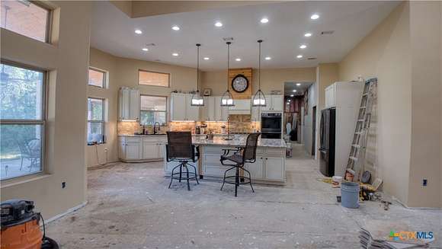
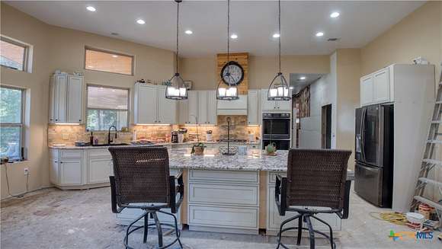
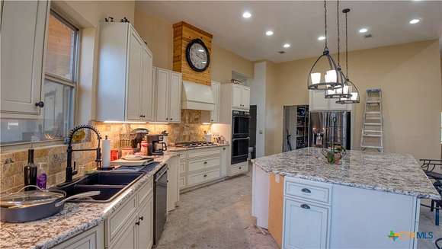
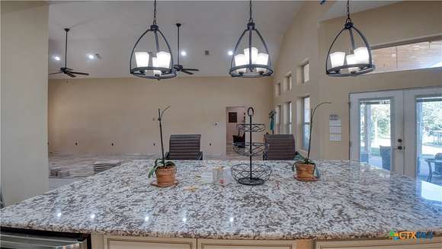
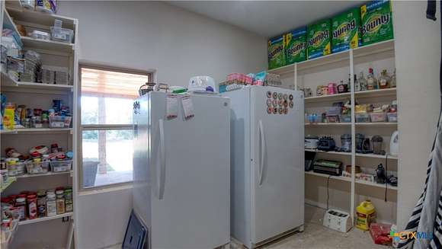
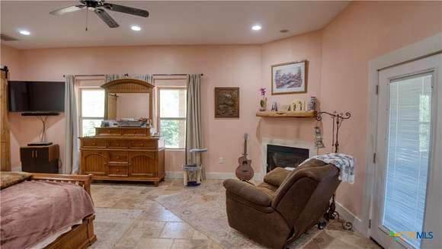
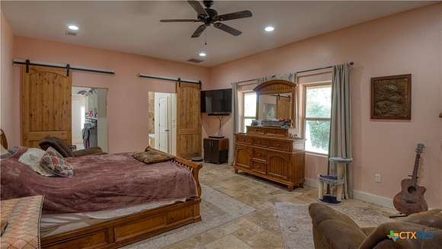
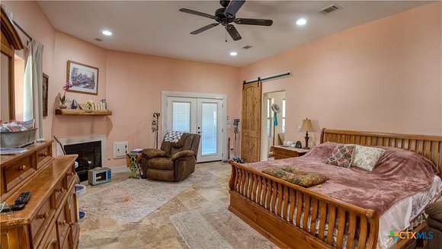
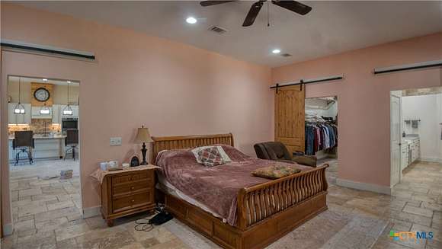
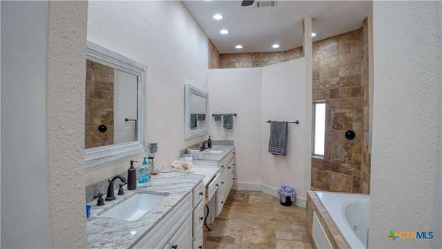
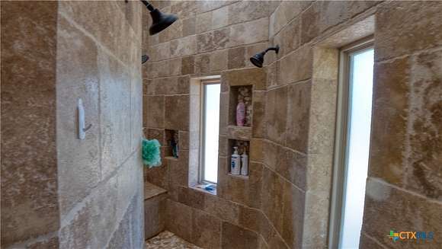
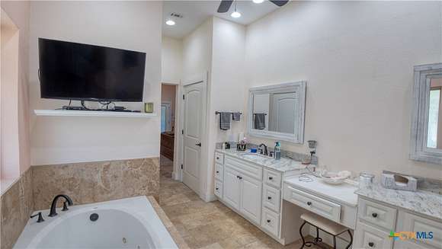
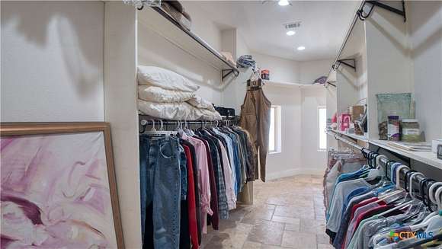
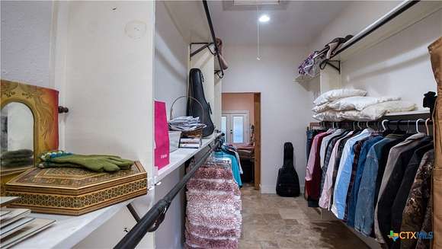
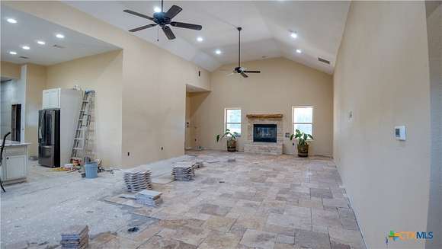
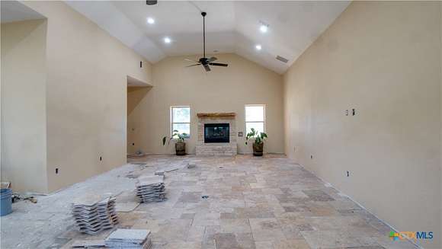
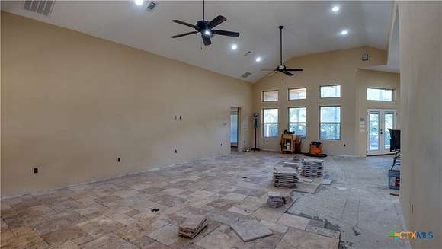
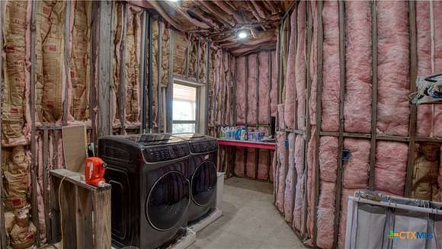
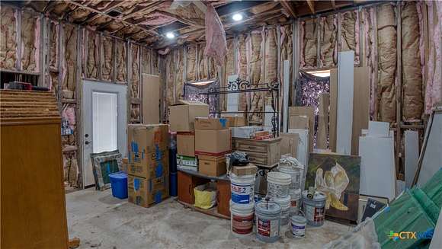
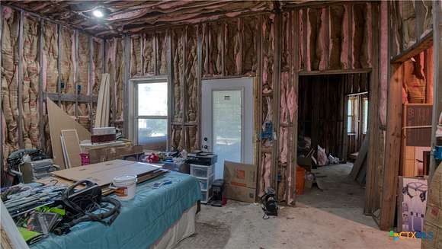
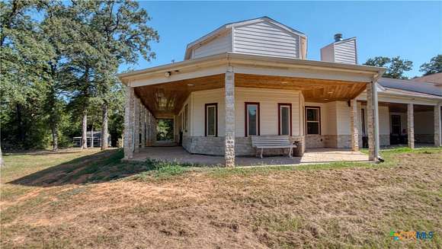
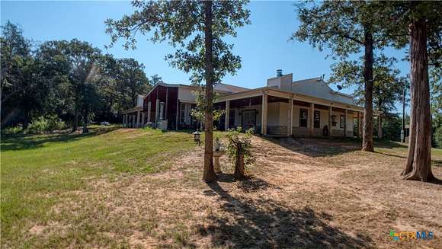
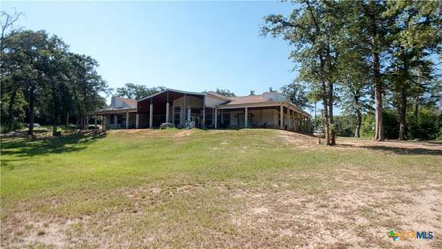
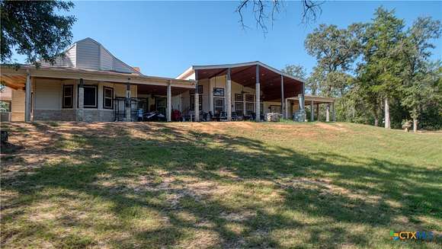
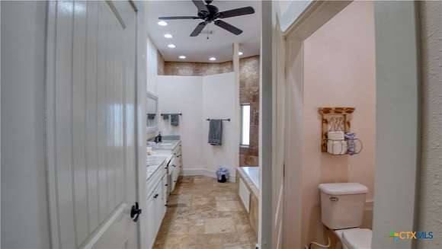
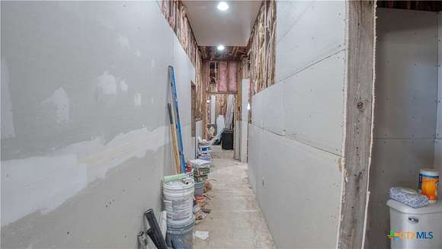

HUGE country home nestled on a 10 acre tract with current ag exemption. Wired for barn, generator, and gate. Has internet and cell tower/booster. Home boasts 2 zoned HVAC, ADA doors, granite counters, and each room has access to porch. building materials to finish home on-site. 2-story living room w/ stone fireplace open to gourmet kitchen w/ massive eat-in island, extra storage, 2 ovens that bake, roast, steam, convect & warm, 5-burner cooktop w/ grill, & wine fridge. Need storage: 11x9 walk-in pantry w/ 2 fridge/freezer plugs & utility plumbed w/ doggie shower or extra sink & space for a butler's pantry! The primary room includes cozy fireplace, French doors to patio, 17' deep walk-in closet, double vanity, dedicated 60-gallon water heater for jetted tub or 4-head shower w/ shelf. Unfinished large secondary bedrooms w/ private vanities, walk-in closets, & Jack & Jill bathroom plumbed for separate shower & tub. Upstairs is unfinished game room & 4th bedroom plumbed for full bath.
Directions
SOUTH ON HARVEY MITCHELL PKWY. AND TAKE RAMP TO RAYMOND STOTZER PLWY. SLIGHT RIGHT ONTO TX-47TO N RIVERSIDE PWY. SLIGHT LEFT ONTO TX-21 TURN RIGHT TO FM 2000. TURN LEFT TO CR 334. TURN LEFT ONTO CEDAR CEEK EDITION TURN RIGHT ONTO HIGHLAND RANCH. HOUSE ON RIGHT SIDE.
Location
- Street Address
- 7336 Highland Ranch Rd
- County
- Burleson County
- School District
- Caldwell ISD
- Elevation
- 387 feet
Property details
- MLS Number
- SMABOR 554970
- Date Posted
Parcels
- 41465
Legal description
S1926 HIGHLAND RANCH ESTATES LOT 3A, 10.235 ACRES
Detailed attributes
Listing
- Type
- Residential
- Subtype
- Single Family Residence
- Franchise
- RE/MAX International
Structure
- Style
- New Traditional
- Materials
- Fiber Cement, Stone, Stone Veneer
- Roof
- Composition, Shingle
- Cooling
- Zoned A/C
- Heating
- Central Furnace, Zoned
Exterior
- Features
- Covered Patio, Patio
Interior
- Rooms
- Bathroom x 4, Bedroom x 4
- Floors
- Wood
- Appliances
- Cooktop, Dishwasher, Ice Maker, Microwave, Washer
- Features
- All Bedrooms Down, Double Vanity, Eat in Kitchen, Fireplace, High Ceilings, Jetted Tub, Kitchen Family Room Combo, Kitchen Island, Main Level Primary, Pantry, Primary Downstairs, Separate Shower, Split Bedrooms, Tub Shower, Walk in Closets, Walk in Pantry
Listing history
| Date | Event | Price | Change | Source |
|---|---|---|---|---|
| Oct 28, 2024 | Price drop | $850,000 | $140,000 -14.1% | SMABOR |
| Aug 27, 2024 | New listing | $990,000 | — | SMABOR |