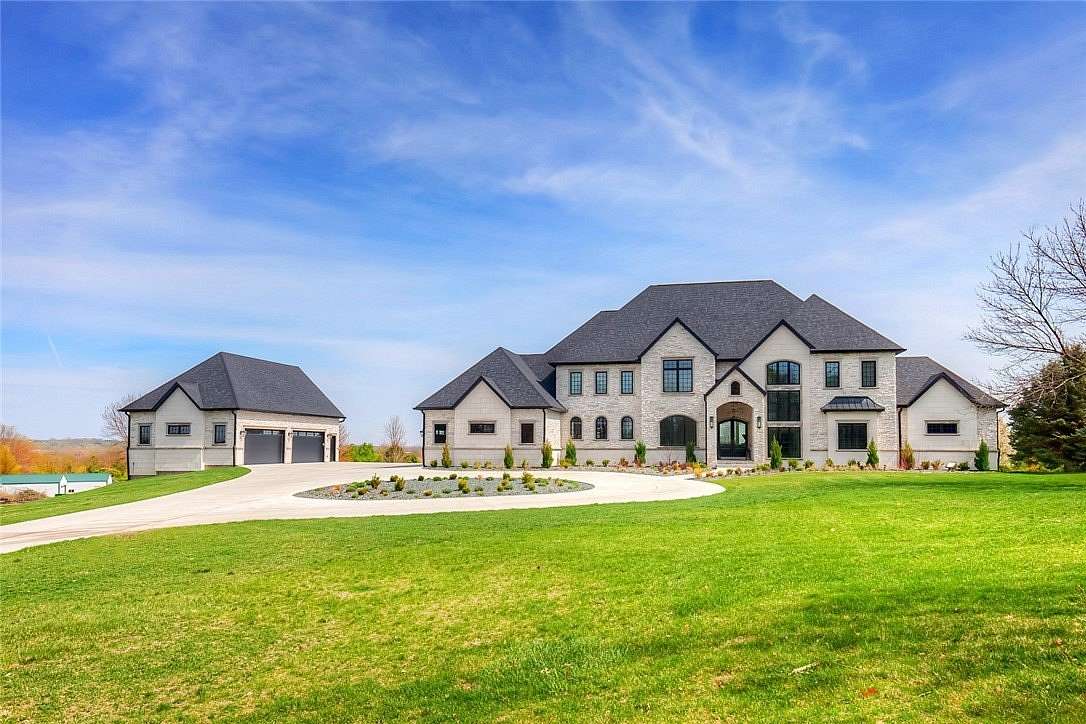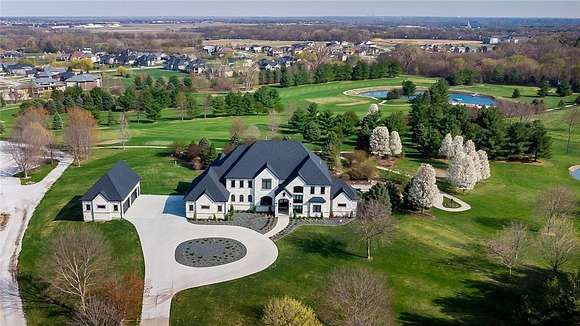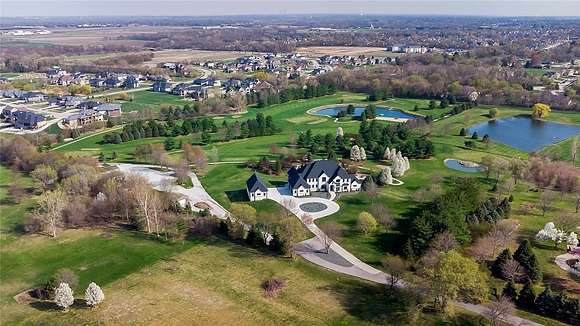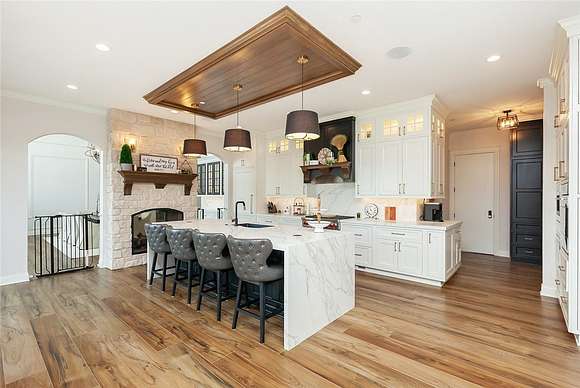Agricultural Land with Home for Sale in Johnston, Iowa
7395 NW 100th St Johnston, IA 50131




































Seller financing available! Discover the epitome of luxury living at this unique 26-acre estate in Johnston, IA. The masterfully designed home features 7-bedrooms, 6-bathrooms, and amenities that cater to every aspect of a sophisticated lifestyle.
The home's focal point is a stunning kitchen with a butler's pantry - perfect for hosting and entertaining. The first-floor primary bedroom is a dream, featuring a spa-like en-suite bathroom, an impressive custom closet, and a walk-out deck.
Outdoors, the property includes a private 9-hole golf course, a heated inground pool, and a serene private pond with its own beach. Equestrian activities are also allowed.
The lower level reveals a refined entertainment space with a bar and walk-in wine cellar. For fitness enthusiasts, there is a dedicated exercise room, providing the perfect spot to prioritize well-being. Additionally, the estate offers ample vehicle storage, including a 4-car attached garage, a 4-car detached garage, and three more outbuildings for storage and entertaining purposes.
This property is not just a home; it's a lifestyle statement, ensuring an extraordinary living experience. There are too many features to list, so a private tour is essential to fully appreciate its grandeur and unique offerings.
Seller financing available.
Follow this link for a drone tour of the property. https://youtu.be/xjKFcEJMOPM
Directions
From I-80 take the 100th Street exit and head N. Turn right at private drive and follow back to home. There is a sign that says "Private Drive - 7385 and 7395 NW 100th St" at entrance.
Location
- Street Address
- 7395 NW 100th St
- County
- Polk County
- Community
- Johnston
- School District
- Johnston
- Elevation
- 892 feet
Property details
- Zoning
- A-R
- MLS Number
- DMAAR 687790
- Date Posted
Property taxes
- 2023
- $41,718
Parcels
- 00282-434-001
- 00859-803-000
Legal description
(1. LT 3 NORTHVIEW ACRES) ----- (2. E 10A S 1/2 N 1/2 SW 1/4 SEC 34-80-25)
Detailed attributes
Listing
- Type
- Residential
Structure
- Materials
- Brick, Cement Siding, Stone
- Roof
- Asphalt, Shingle
- Heating
- Fireplace, Radiant
Exterior
- Parking
- Garage
- Features
- Deck, Enclosed Porch, Fire Pit, Patio, Porch, Sprinkler Irrigation, Storage
Interior
- Rooms
- Bathroom x 5, Bedroom x 5
- Floors
- Carpet, Tile
- Appliances
- Dishwasher, Dryer, Freezer, Microwave, Oven, Refrigerator, Washer
- Features
- Eat in Kitchen, Separate Formal Dining Room, Wet Bar, Window Treatments, Wine Cellar
Listing history
| Date | Event | Price | Change | Source |
|---|---|---|---|---|
| Oct 8, 2024 | Price drop | $3,990,000 | $305,000 -7.1% | DMAAR |
| July 2, 2024 | Price drop | $4,295,000 | $500,000 -10.4% | DMAAR |
| May 3, 2024 | Price drop | $4,795,000 | $705,000 -12.8% | DMAAR |
| Jan 18, 2024 | New listing | $5,500,000 | — | DMAAR |