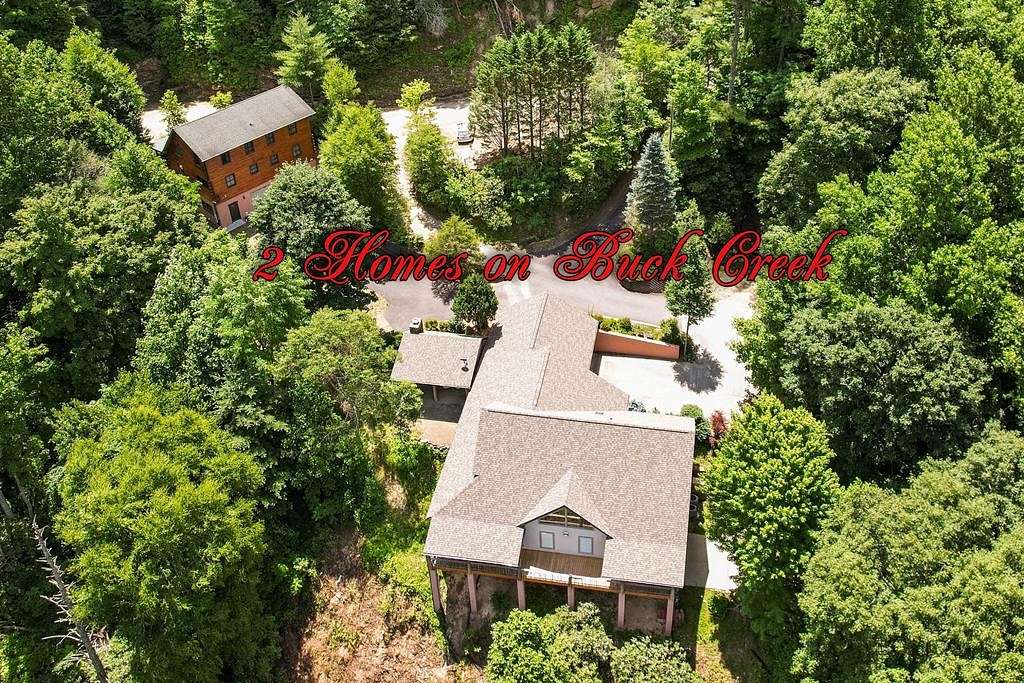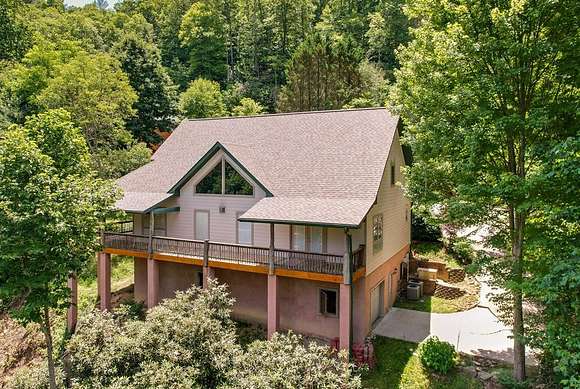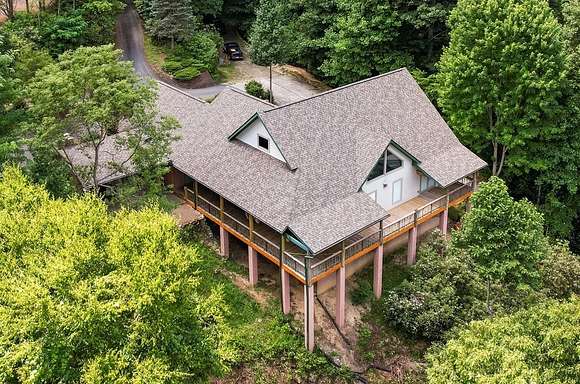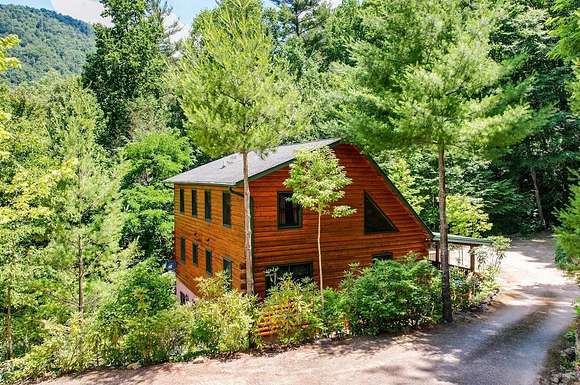Residential Land with Home for Sale in Highlands, North Carolina
75 & 71 Doe Falls Rd Highlands, NC 28741





































































Experience the beauty and serenity of Buck Creek with these 2 incredible homes: a true Timber Frame home & a Duplex Log Cabin on 4.11 private, unrestricted acres where you'll find stunning waterfalls, views, & lots of privacy. Live in the Timber Frame home & rent out the Log Cabin, or reserve it for friends & family. The Timber Frame home features 2 spacious bedrooms with ensuite baths, including one on the main level, plus an additional half bath. The open-concept living room has soaring cathedral tongue & groove ceilings, a rock gas log fireplace, & wood floors. The kitchen is a chef's dream with quartz countertops, a 5-burner gas stove top, a pot filler, an eat-at island, & a large pantry. The attached 2 car garage leads into a large mudroom/laundry room. Upstairs, there's a big loft area perfect for an office. Outside, enjoy a wrap-around deck & a large stone patio with an outdoor fireplace, perfect for soaking in the sights & sounds of Buck Creek. Full unfinished basement too. The Log Cabin is a duplex, with each unit offering 1 bedroom, 1 bath, & a loft. It's situated on its creek with a waterfall, providing a peaceful retreat. Ideally located between Highlands & Franklin.
Directions
US 64 East (Highlands Rd) for 7 miles, bear left on Buck Creek Road. Go about 2 miles on Buck Creek Rd. to right on Teague Estates Road, keeping right when Teague Rd. turns into Buck Falls Road. Go about 1 mile to right on Doe Falls Rd., to the first driveway on the right. When going down driveway the Timber Frame, main home it on the left, log cabin to the right.
Location
- Street Address
- 75 & 71 Doe Falls Rd
- County
- Macon County
- Elevation
- 2,536 feet
Property details
- MLS Number
- FBR 26037187
- Date Posted
Parcels
- 7522464960
Detailed attributes
Listing
- Type
- Residential
- Subtype
- Cabin
- Franchise
- Keller Williams Realty
Structure
- Materials
- Log
- Roof
- Shingle
- Heating
- Fireplace
Exterior
- Parking Spots
- 5
- Parking
- Attached Garage, Detached Garage, Garage, Underground/Basement
- Features
- Deck, Generator, Porch
Interior
- Rooms
- Basement, Bathroom x 5, Bedroom x 4, Kitchen, Laundry, Living Room
- Floors
- Hardwood
- Appliances
- Dishwasher, Gas Oven, Gas Range, Microwave, Range, Refrigerator, Washer
- Features
- Bonus Room, Cathedral/Vaulted Ceiling, Island, Kitchen/Dining Room, Living/Dining Room, Main Level Living, Open Floor Plan, Pantry, Primary On Main Level, Primary W/Ensuite, Walk-In Closets, Window Treatments, Workshop
Listing history
| Date | Event | Price | Change | Source |
|---|---|---|---|---|
| Aug 5, 2024 | Price drop | $1,450,000 | $150,000 -9.4% | FBR |
| July 1, 2024 | New listing | $1,600,000 | — | FBR |
