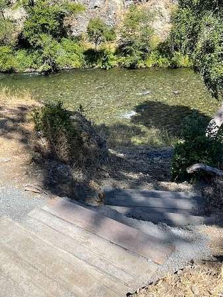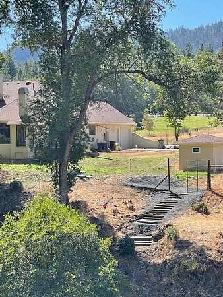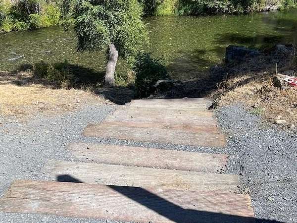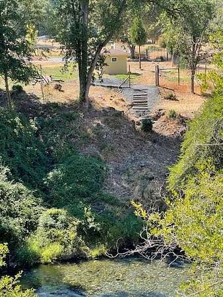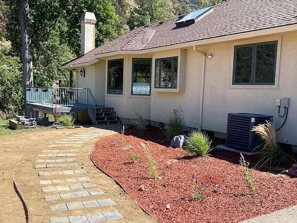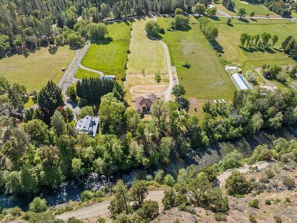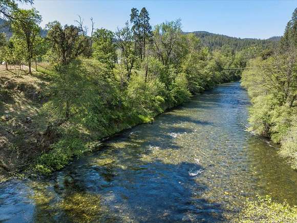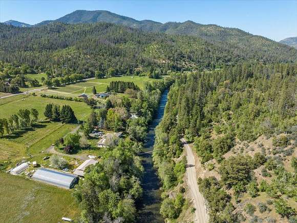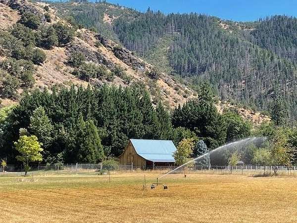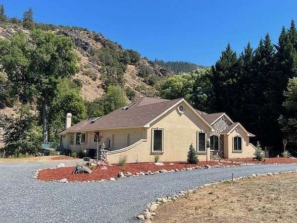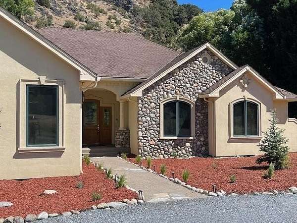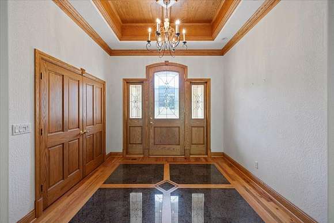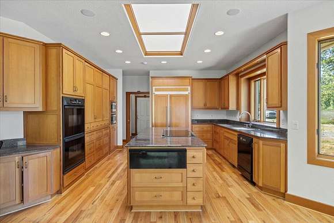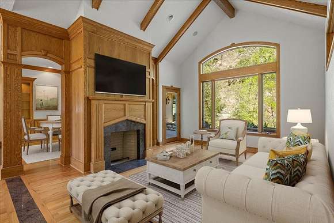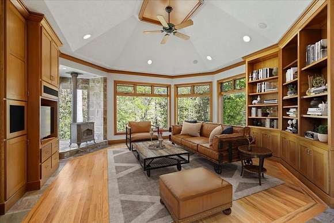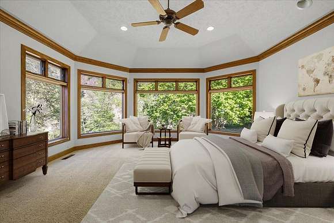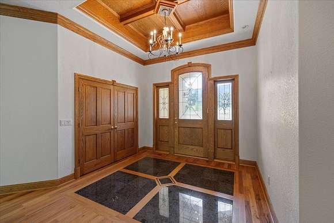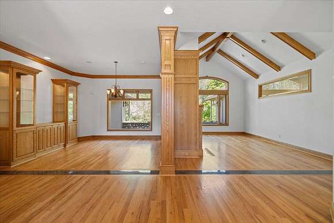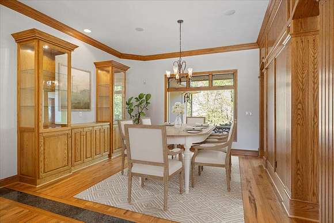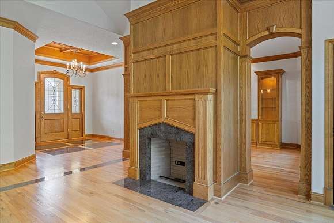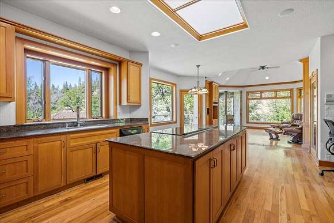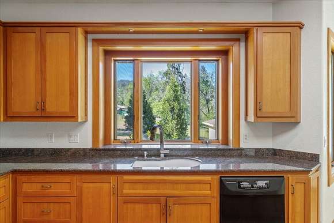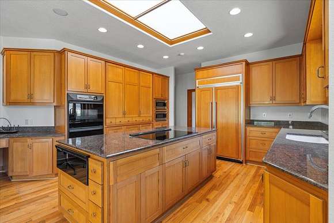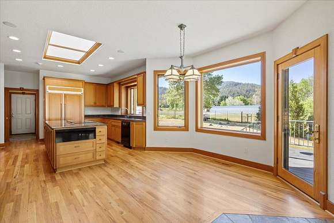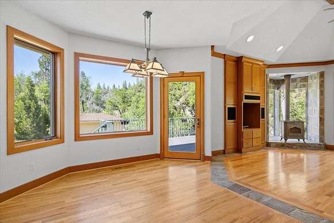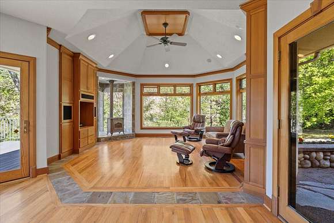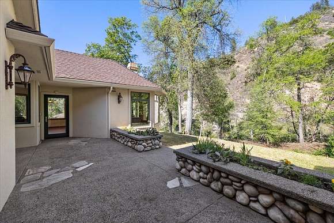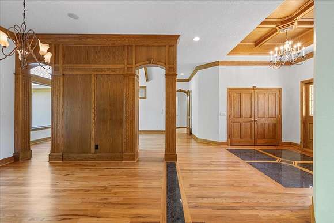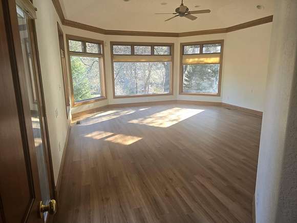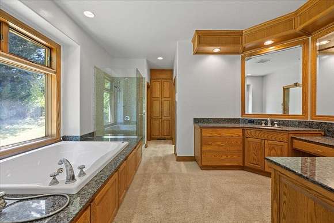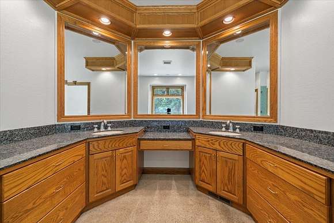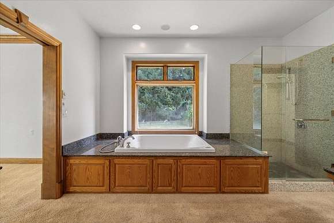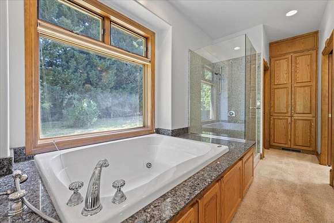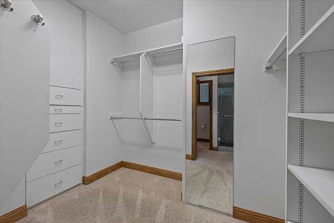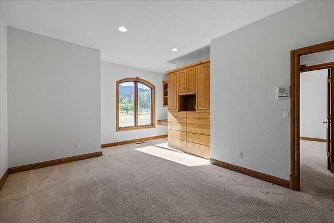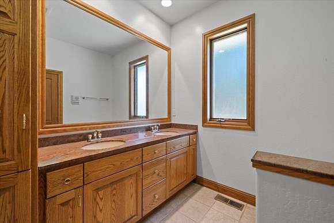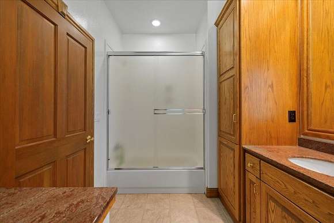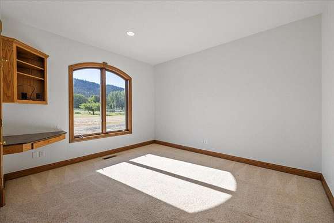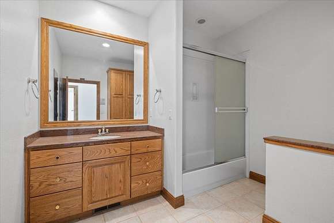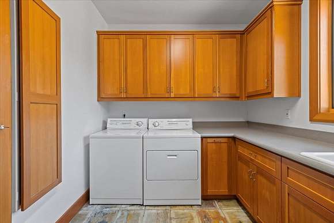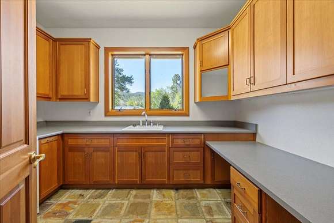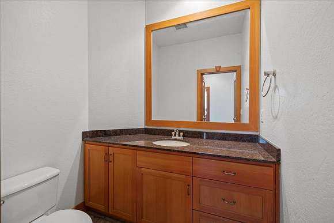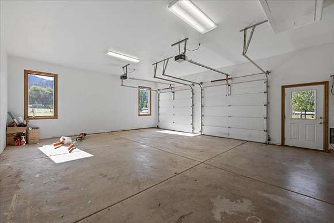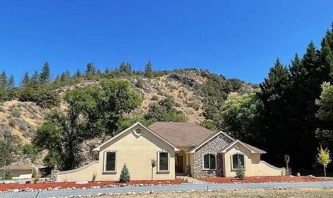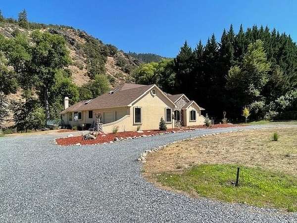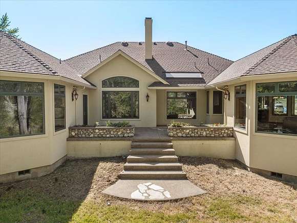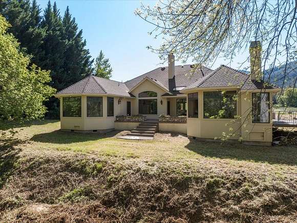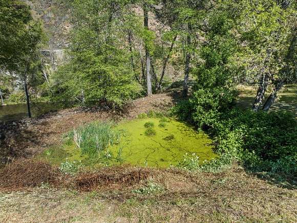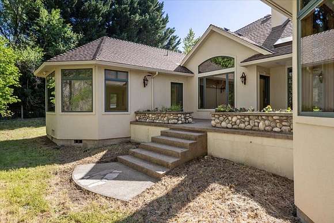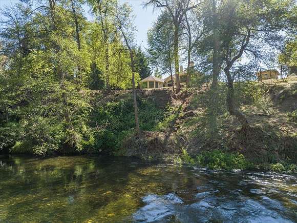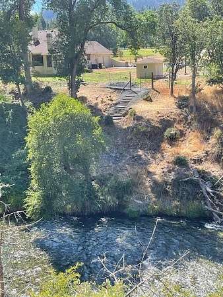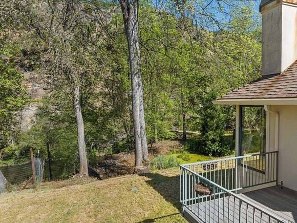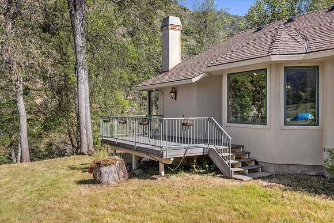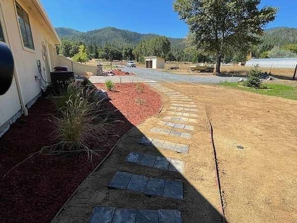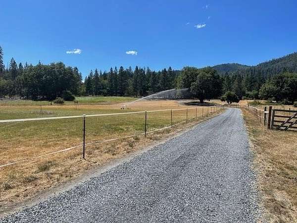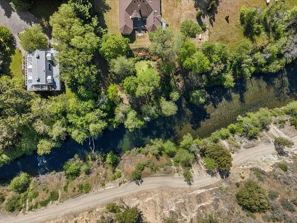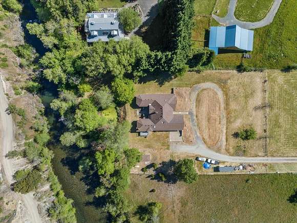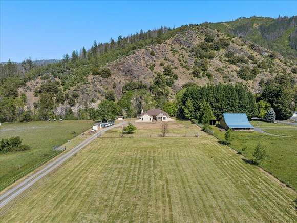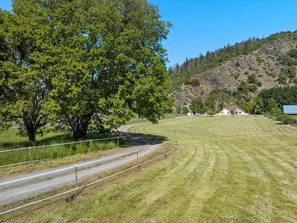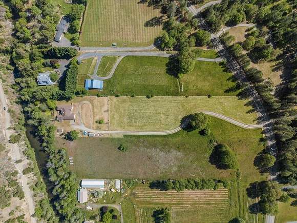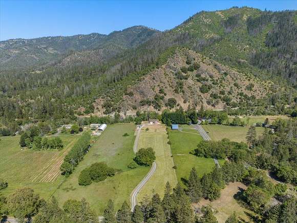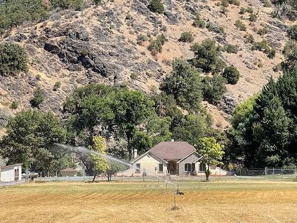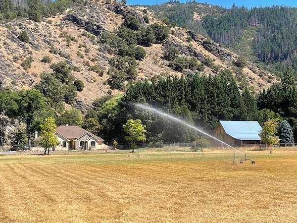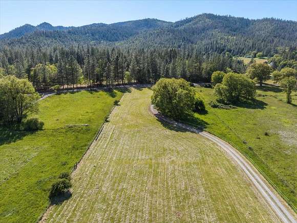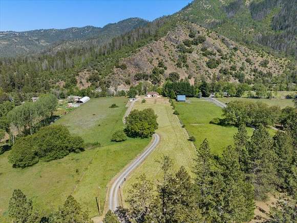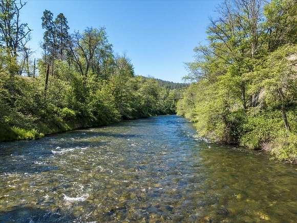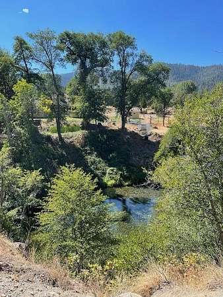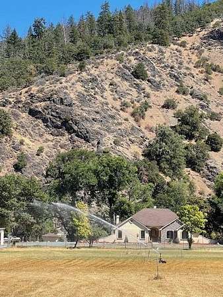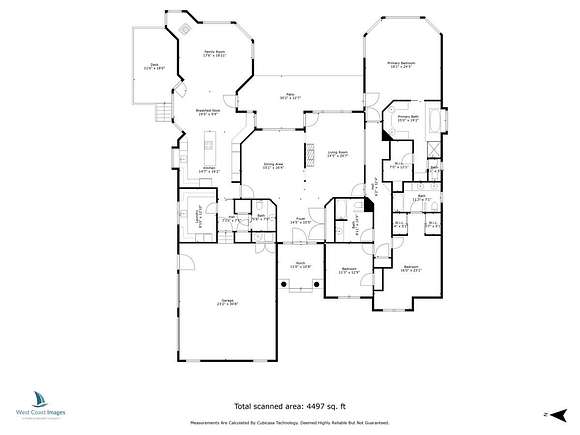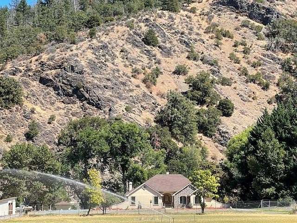
Land with Home for Sale in Jacksonville, Oregon
7813 Upper Applegate Rd, Jacksonville, OR 97530
Luxurious Pagnini Custom Home on the Applegate River. Situated Far from the Road for Optimum Privacy & Serenity. Stunning River & Mountain Views. Single Level, Dramatic Entry, Open & Thoughtful Floor Plan. Gourmet Kitchen w/Granite, Island, Double Ovens, Dacor Cooktop, Pantry & Abundance of Storage. Dining Nook & Elegant Formal Dining Rm. Family Rm has an Entertainment Center & Built Ins, Woodstove, Custom Coffered Ceiling & Fan. Living Room Vaulted Ceilings & Gas Fireplace. Oversized Primary w/Custom Coffered Ceiling, French Door w/Patio Access, Large Bath w/Jetted Tub, Walk in Closet & Granite Counters. 2nd Primary w/Built Ins, Sliding Glass Closets. Oversized Laundry. Doug Fir Cabinets, Slate & Hardwood Floors w/Granite Inlays, Storage Galore. Irrigated Acreage. Wonderful Horse Property with Trails Directly Across the Street. Property Suitable for Ranch or Farming. Unique Micro Climate. Excellent Solar Exposure. Sophisticated Domestic Water Filtration.
Location
- Street address
- 7813 Upper Applegate Rd
- County
- Jackson County
- Elevation
- 1,594 feet
Directions
Hwy 238 to Upper Applegate Road, Home on the Left past Star Ranger Station.
Property details
- Acreage
- 5.07 acres
- Zoning
- EFU
- MLS #
- SORMLS 220182414
- Posted
Property taxes
- 2024
- $7,062
Parcels
- 10480846
Details and features
Listing
- Type
- Residential
- Subtype
- Single Family Residence
- Franchise
- John L. Scott
Lot
- View
- Mountain, River
- Waterfront
- Pond, River Front
Structure
- Style
- Contemporary
- Stories
- 1
- Heating
- Electric, Heat Pump
- Materials
- Frame
- Roof
- Composition
Interior
- Rooms
- Bathroom x 4, Bedroom x 3
- Flooring
- Carpet, Hardwood, Tile
- Appliances
- Cooktop, Double Oven, Garbage Disposer, Microwave, Purifier Water, Refrigerator, Softener Water
- Features
- Built-In Features, Ceiling Fan(s), Central Vacuum, Double Vanity, Granite Counters, Jetted Tub, Kitchen Island, Linen Closet, Open Floorplan, Pantry, Primary Downstairs, Vaulted Ceiling(s), Walk-In Closet(s), Wired For Sound
Nearby schools
| Name | Type |
|---|---|
| Ruch Outdoor Community School | Elementary |
| McLoughlin Middle | Middle |
| North Medford High | High |
Listing history
| Date | Event | Price | Change | Source |
|---|---|---|---|---|
| Nov 11, 2025 | Price drop | $850,000 | $25,000 -2.9% | SORMLS |
| Oct 16, 2025 | Price drop | $875,000 | $23,800 -2.6% | SORMLS |
| Aug 23, 2025 | Price drop | $898,800 | $200 -0.02% | SORMLS |
| July 31, 2025 | Price drop | $899,000 | $26,000 -2.8% | SORMLS |
| May 29, 2025 | Price drop | $925,000 | $24,000 -2.5% | SORMLS |
| Apr 22, 2025 | Price drop | $949,000 | $40,000 -4% | SORMLS |
| Mar 17, 2025 | Relisted | $989,000 | — | SORMLS |
| Mar 16, 2025 | Listing removed | $989,000 | — | Listing agent |
| Dec 19, 2024 | Price drop | $989,000 | $6,000 -0.6% | SORMLS |
| Nov 8, 2024 | Price drop | $995,000 | $4,777 -0.5% | SORMLS |
| Aug 21, 2024 | Price drop | $999,777 | $50,223 -4.8% | SORMLS |
| July 29, 2024 | Price drop | $1,050,000 | $200,000 -16% | SORMLS |
| July 13, 2024 | Price drop | $1,250,000 | $100,000 -7.4% | SORMLS |
| June 17, 2024 | Price drop | $1,350,000 | $100,000 -6.9% | SORMLS |
| May 14, 2024 | New listing | $1,450,000 | — | SORMLS |
