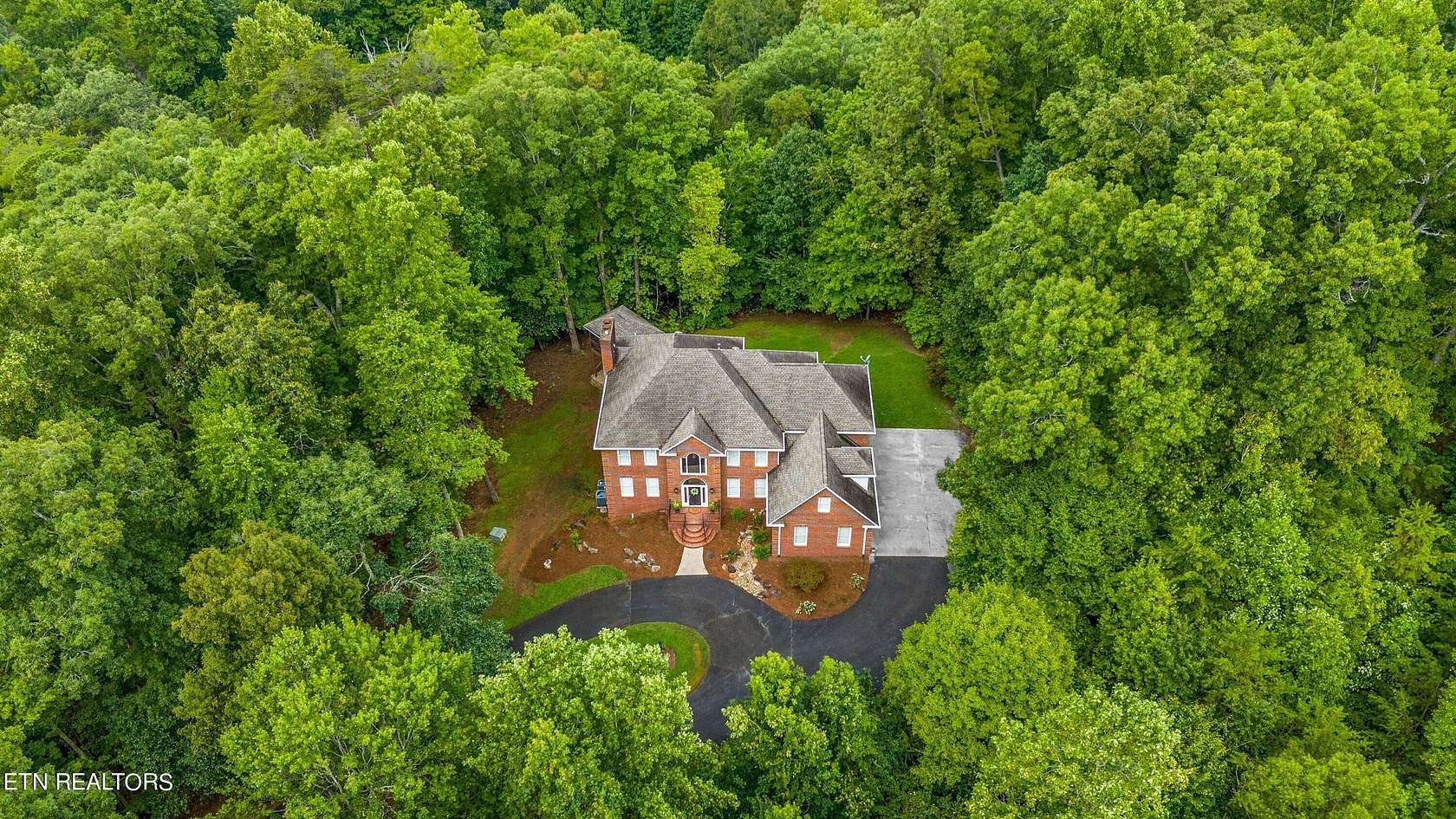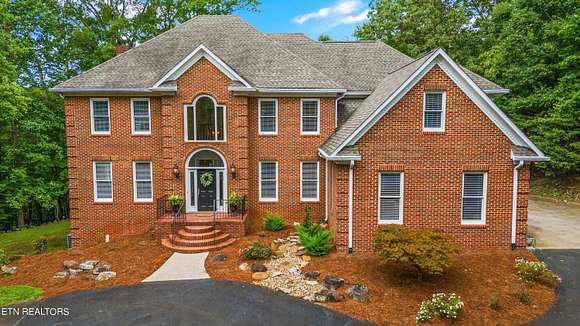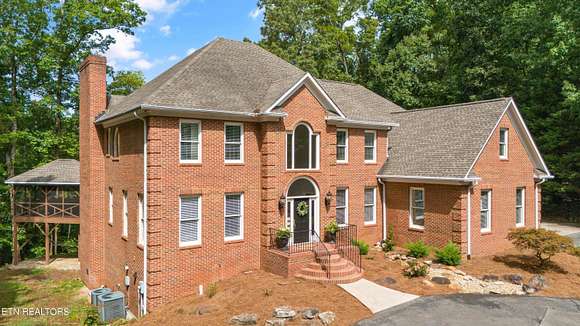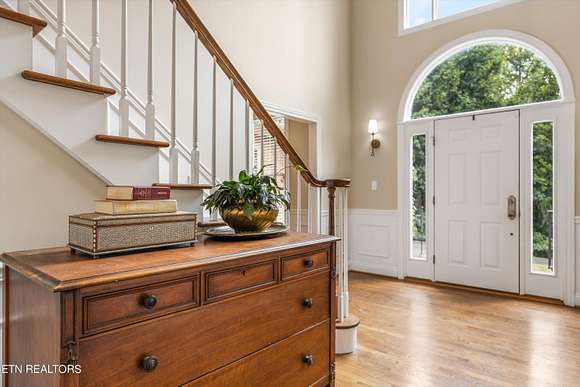Residential Land with Home for Sale in Knoxville, Tennessee
7833 Cherokee Springs Way Knoxville, TN 37919





























































This beautifully renovated home on over 3 acres is conveniently located half way between Downtown Knoxville & Farragut! Enjoy the peace, privacy, serenity and abundant wildlife that Cherokee Springs, a gated subdivision, has to offer. Homes in this neighborhood are rarely offered and located in the highly, sought-after, Rocky Hill community, which is accessible to numerous restaurants, West Town Mall, and I-40, and has county only taxes! All new kitchen and bathroom cabinets, quartz countertops, stainless steel appliances (Viking fridge & double ovens, Wolf gas cooktop and Kitchen Aid dishwasher), as well as updated bathroom & basement flooring (tile), & fresh, neutral paint. All carpet in the home was removed and hardwood flooring added in addition to solid wood interior doors, updated plumbing & door hardware and new lighting throughout. Enjoy nature from the hot tub or the beautiful, screened-in porch off the back deck (Trex decking). You'll have the best of both worlds living here- It's like being on a permanent vacation in the woods, yet with all of the conveniences of suburban life. Visit the virtual tour:
https://www.youtube.com/embed/SJ7mliSu9kw
Directions
From I-40, exit West Hills, turn left onto Gleason, right onto Morrell. When Morrell crosses Northshore, it becomes Wright's Ferry, turn right onto Cherokee Springs Way. Enter through the gate. The property is located at the very end of the long, tree-lined street.
Location
- Street Address
- 7833 Cherokee Springs Way
- County
- Knox County
- Community
- Cherokee Springs
- Elevation
- 978 feet
Property details
- MLS Number
- KAARMLS 1271542
- Date Posted
Property taxes
- Recent
- $3,323
Expenses
- Home Owner Assessments Fee
- $1,300 annually
Parcels
- 145DA006
Detailed attributes
Listing
- Type
- Residential
- Franchise
- Keller Williams Realty
Structure
- Style
- New Traditional
- Materials
- Brick, Frame
- Heating
- Central Furnace
Exterior
- Features
- Covered Porch, Cul-de-Sac, Deck, Porch, Private, Rolling Slope, Screened Porch, Wood Windows, Wooded
Interior
- Room Count
- 10
- Rooms
- Bathroom x 5, Bedroom x 4
- Floors
- Hardwood, Tile
- Appliances
- Dishwasher, Garbage Disposer, Microwave, Refrigerator, Washer
- Features
- Breakfast Bar, Island in Kitchen, Pantry, Walk-In Closet(s), Wet Bar
Nearby schools
| Name | Level | District | Description |
|---|---|---|---|
| Bearden | Middle | — | — |
| West | High | — | — |
Listing history
| Date | Event | Price | Change | Source |
|---|---|---|---|---|
| Dec 7, 2024 | Price drop | $1,529,000 | $11,000 -0.7% | KAARMLS |
| Nov 22, 2024 | Price drop | $1,540,000 | $50,000 -3.1% | KAARMLS |
| Oct 13, 2024 | Price drop | $1,590,000 | $100,000 -5.9% | KAARMLS |
| Sept 5, 2024 | Price drop | $1,690,000 | $60,000 -3.4% | KAARMLS |
| Aug 13, 2024 | Price drop | $1,750,000 | $50,000 -2.8% | KAARMLS |
| Aug 4, 2024 | New listing | $1,800,000 | — | KAARMLS |