Residential Land with Home for Sale in Lafayette, Indiana
7913 N 900 E Lafayette, IN 47905
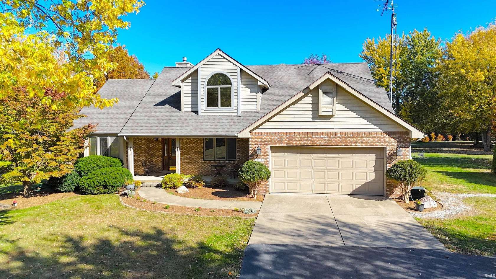
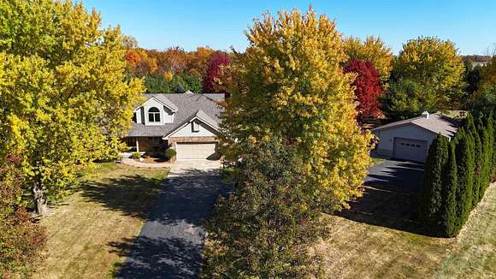
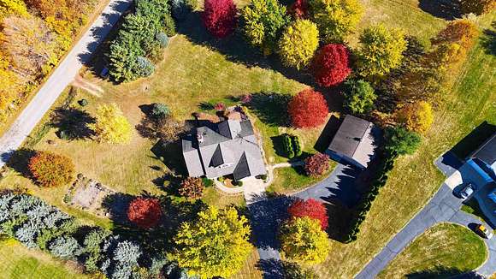
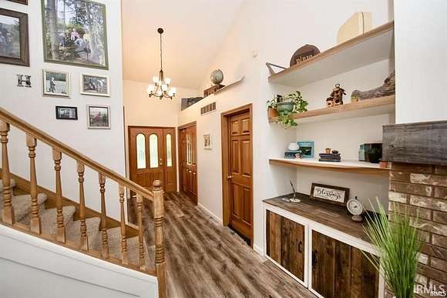
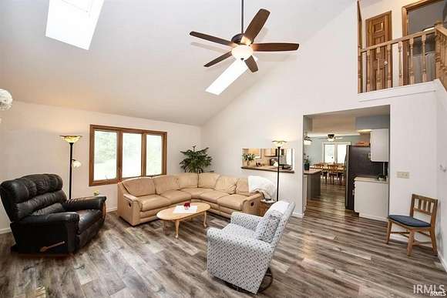
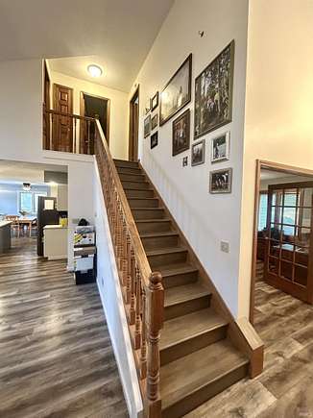
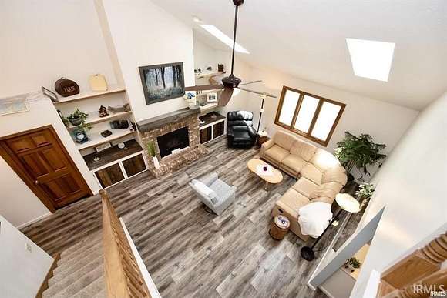
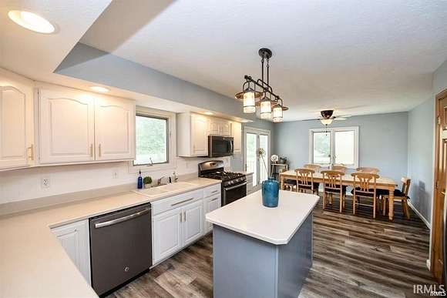
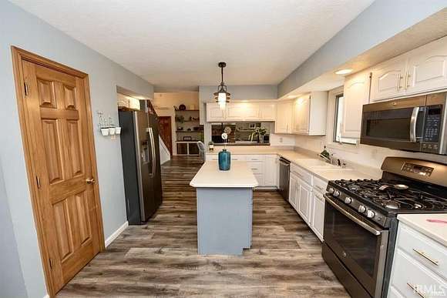
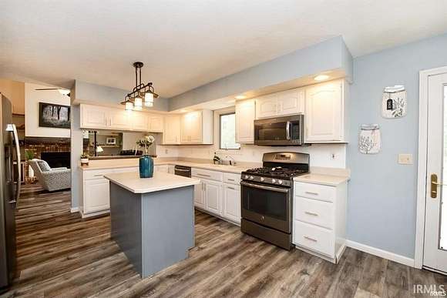
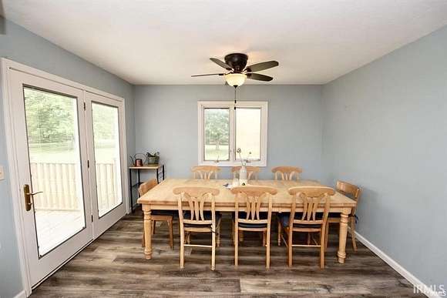
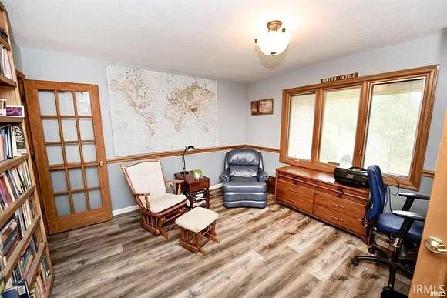
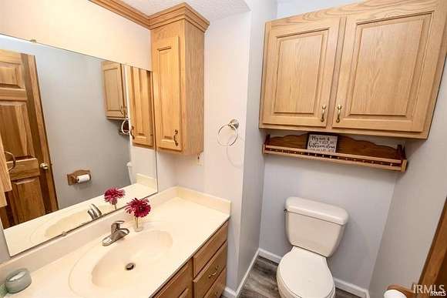
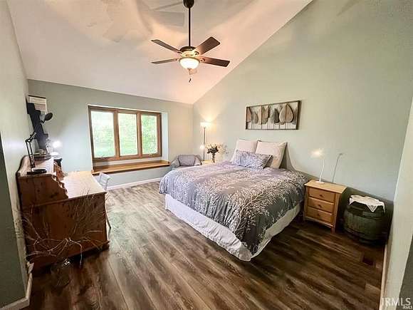
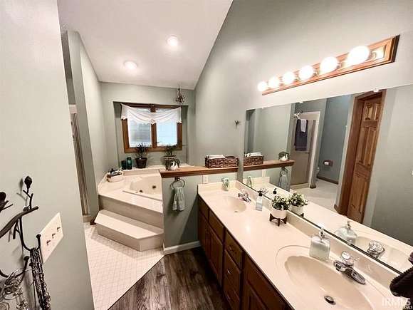
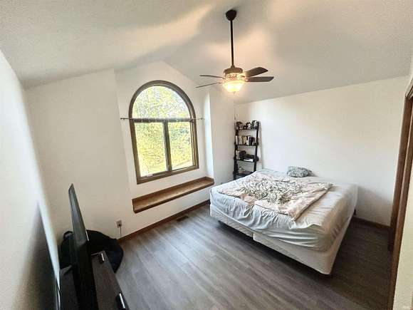
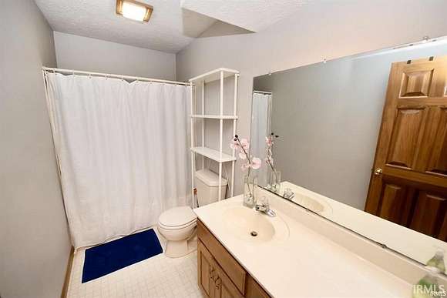
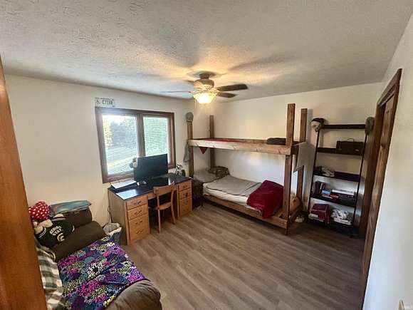
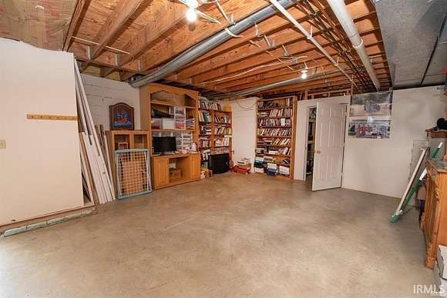
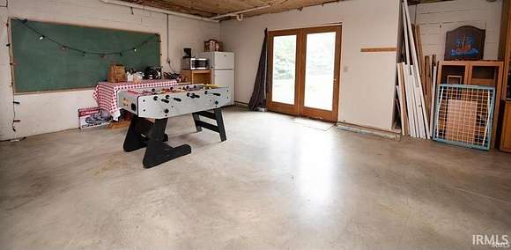
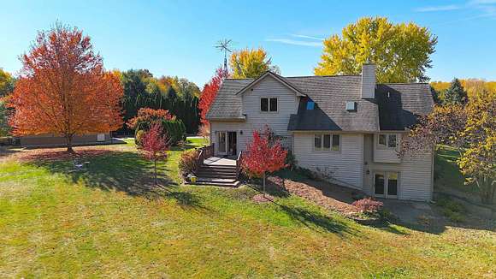
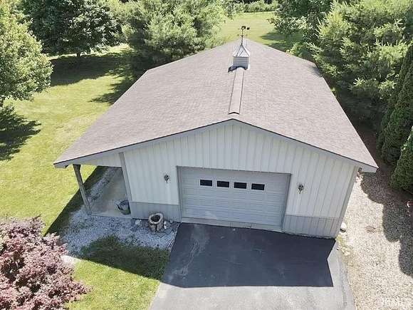
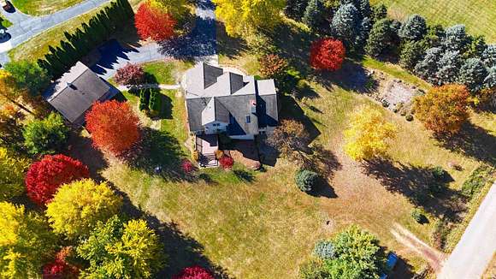
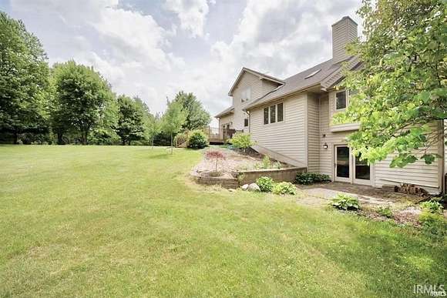
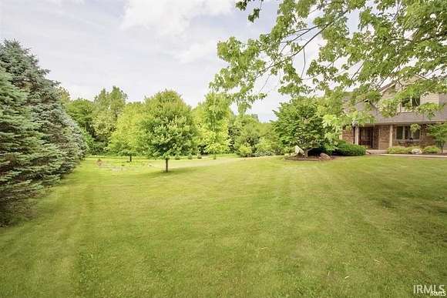
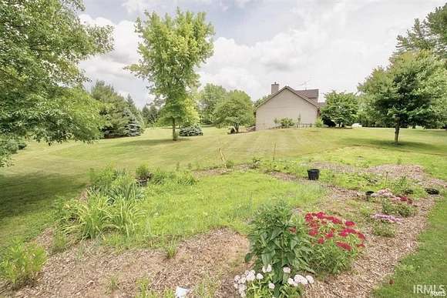
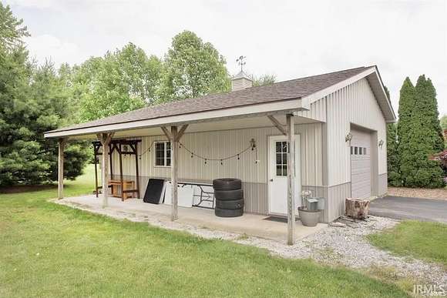
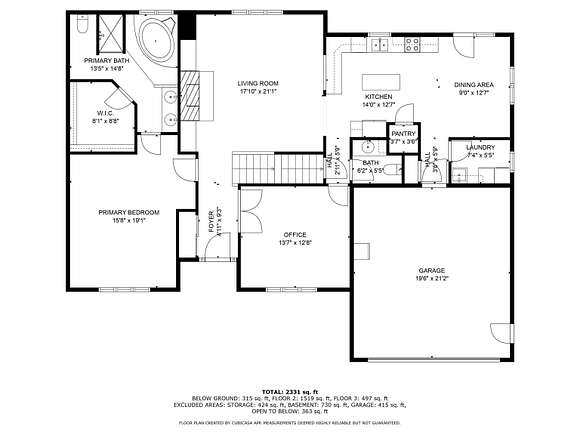
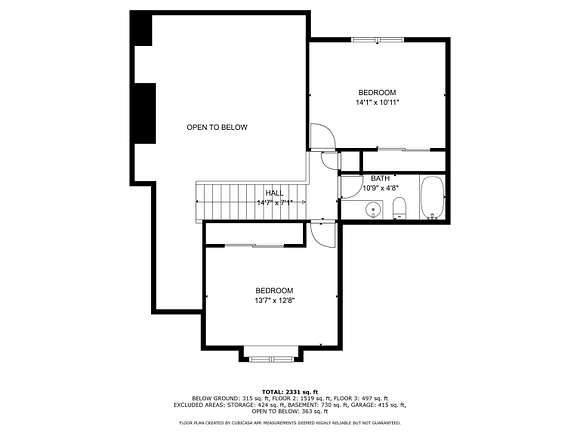
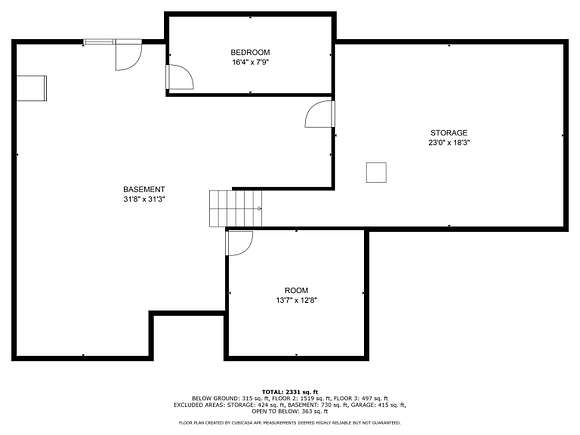

Peaceful 3 acre property with a gorgeous expanse of grass &mature trees greet you as you arrive at this 3-PLUS bed/2.5 bath home! Full walkout basement can easily be finished out, with one of the TWO extra rooms already having egress! Back upstairs, beautiful flooring welcomes you in to cozy up by the gas log fireplace, & oversized windows give amazing natural light. Cathedral ceilings really elevate this living space! Spacious kitchen has an eat-in area large enough to accommodate all of your seating needs, as well as an island. Extra room with glass doors offers opportunity to meet your needs of an office/playroom/hobby area. Laundry is well equipped with cabinets and has utility sink. Oversized primary bedroom is on first floor; boasting twin sinks, separate shower, and walk-in closet. Upstairs you'll find 2 bedrooms and a full bath. The 24x30 pole barn has covered porch area perfect for rocking chairs and is well insulated. Back deck gives perfect views of all the acreage, and space to spend many evenings outdoors. This is truly a must-see and feels private and serene. This house could be your next HOME!
Directions
TAKE SR 26 EAST TO 900; TURN L ON N 900 E. AT T IN ROAD TURN R INTO WINTERGREEN SUBDIVISION.
Location
- Street Address
- 7913 N 900 E
- County
- Tippecanoe County
- School District
- Tippecanoe School Corp.
- Elevation
- 627 feet
Property details
- MLS Number
- FWAAR 202439501
- Date Posted
Property taxes
- Recent
- $2,725
Parcels
- 79-04-14-100-005.000-027
Detailed attributes
Listing
- Type
- Residential
- Subtype
- Single Family Residence
- Franchise
- Keller Williams Realty
Structure
- Stories
- 2
- Materials
- Brick
- Roof
- Shingle
- Heating
- Fireplace, Forced Air
- Features
- Skylight(s)
Exterior
- Parking
- Attached Garage, Garage
- Features
- Pole/Post Building
Interior
- Room Count
- 7
- Rooms
- Basement, Bathroom x 3, Bedroom x 3, Den, Dining Room, Great Room, Kitchen, Living Room
- Appliances
- Dryer, Garbage Disposer, Gas Dryer
- Features
- 1st Bedroom En Suite, Built-In Bookcase, Built-In Desk, Built-In Entertainment CT, Ceiling Fan(s), Ceiling-Cathedral, Ceilings-Vaulted, Closet(s) Walk-In, Deck Open, Detector-Smoke, Dishwasher, Disposal, Foyer Entry, Garage Door Opener, Garden Tub, Kitchen Island, Landscaped, Natural Woodwork, Open Floor Plan, Porch Covered, Range-Gas, Refrigerator, Skylight(s), Tub and Separate Shower, Tub/Shower Combination, Twin Sink Vanity, Utility Sink, Water Heater Tankless, Water Softener-Owned, Window Treatment-Blinds
Property utilities
| Category | Type | Status | Description |
|---|---|---|---|
| Water | Public | On-site | — |
Nearby schools
| Name | Level | District | Description |
|---|---|---|---|
| Hershey | Elementary | Tippecanoe School Corp. | — |
| East Tippecanoe | Middle | Tippecanoe School Corp. | — |
| William Henry Harrison | High | Tippecanoe School Corp. | — |
Listing history
| Date | Event | Price | Change | Source |
|---|---|---|---|---|
| Dec 2, 2024 | Price drop | $494,999 | $4,001 -0.8% | FWAAR |
| Nov 13, 2024 | Price drop | $499,000 | $11,000 -2.2% | FWAAR |
| Oct 23, 2024 | Price drop | $510,000 | $10,000 -1.9% | FWAAR |
| Oct 11, 2024 | New listing | $520,000 | — | FWAAR |