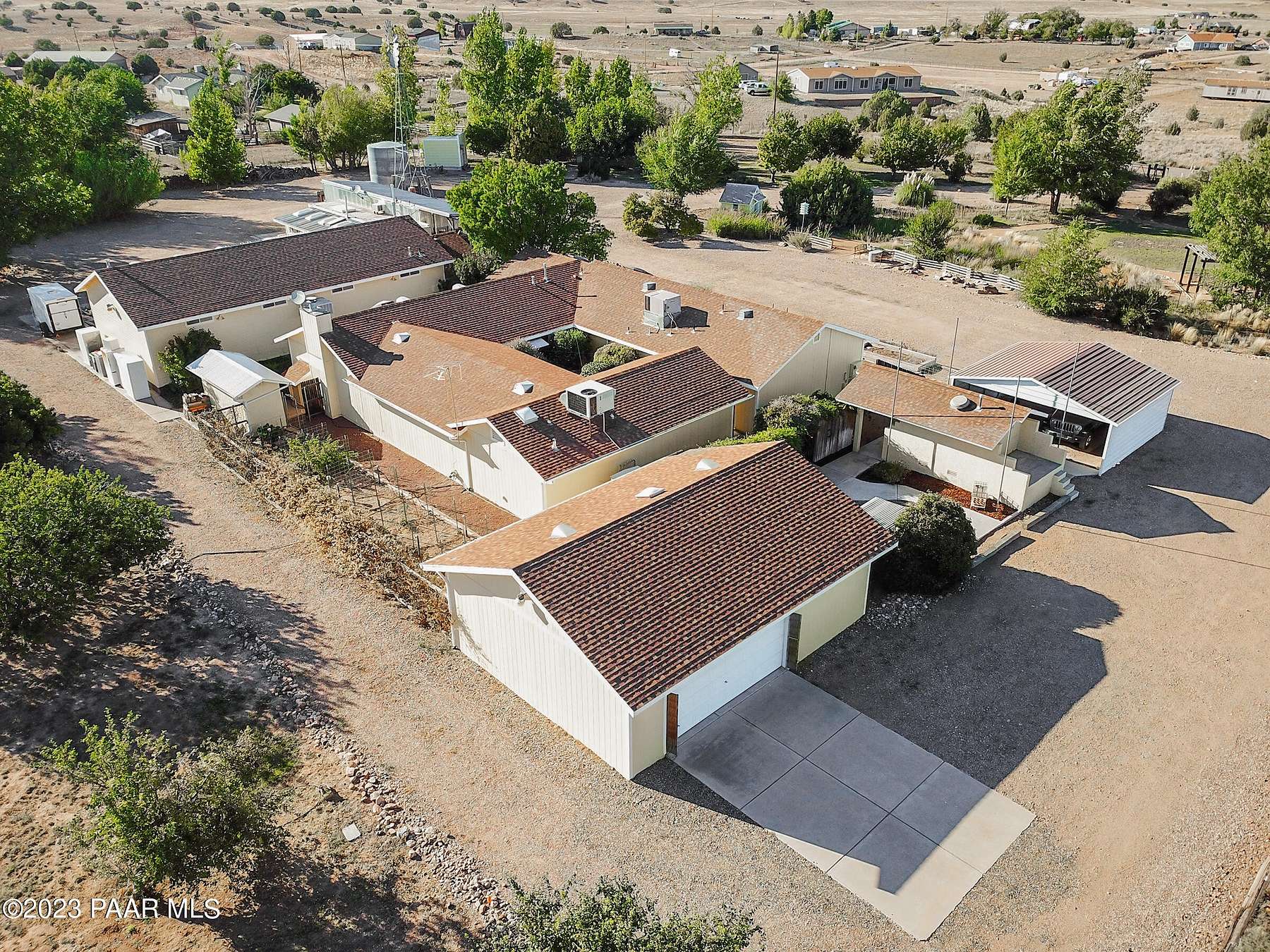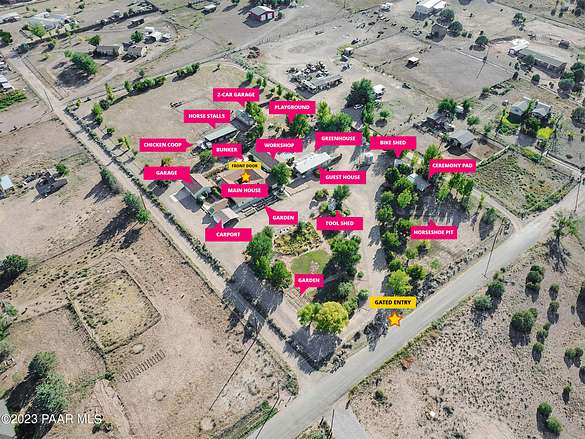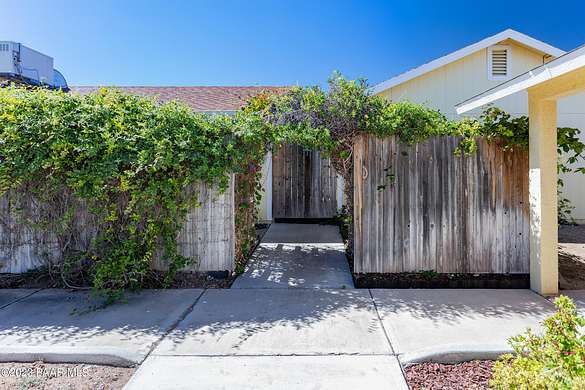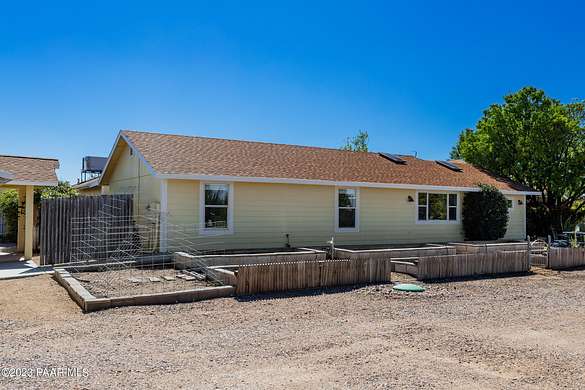Land with Home for Sale in Paulden, Arizona
805 W Little Ranch Rd Paulden, AZ 86334



























































































































Discover your Self-Sustaining Oasis in Paulden, AZ. Nestled ~30 minutes from Prescott, this Paulden ranch is a prepper's dream. Sitting on 5 fenced acres, it boasts a high-producing well with windmill-powered 10,000-gal storage tank plus an extra well, also high capacity. Security is ensured with an automatic gate, mature trees and a secluded location. The main house offers 4 bedrooms, 3 baths, a beautiful kitchen, huge living room, true soundproofed media room, laundry room, dining room, pantry, and more. Compound includes 1248 sqf workshop/garage (w/office+ bathroom), 480 sqf bunkhouse, 768 sqf garage, a bunker/root cellar/wine cellar, another 2-car garage/storage container, horse facilities, gardens, ponds, etc. This gem is a haven for those seeking self-sufficiency in a crazy world.
Directions
Take 89A N to Paulden; take the first left past Rolling Hills onto Little Ranch Rd, Drive is on the left. PLEASE SEE SHOWING INSTRUCTIONS IN DOCS TAB. This is a very unique complex property, and the inst will be helpful for you to show it all.
Location
- Street Address
- 805 W Little Ranch Rd
- County
- Yavapai County
- Community
- Sunshine Acres
- Elevation
- 4,446 feet
Property details
- Zoning
- RCU-2A
- MLS Number
- PAAR 1059608
- Date Posted
Property taxes
- 2022
- $1,858
Parcels
- 306-40-155B
Legal description
A RECT PCL THE NE COR BEING THE NE COR OF LOT 5 SUNSHINE ACRES SE C 9-17-2W CONT 5.00AC
Detailed attributes
Listing
- Type
- Residential
- Subtype
- Single Family Residence
Lot
- Views
- Mountain, Panorama, Valley
Structure
- Style
- Ranch
- Materials
- Frame
- Roof
- Composition, Metal
- Cooling
- Ceiling Fan(s)
- Heating
- Forced Air, Stove
- Features
- Skylight(s)
Exterior
- Parking Spots
- 14
- Parking
- Carport, Detached Garage, Garage
- Fencing
- Fenced, Perimeter
- Features
- Arena, Barn(s), Carriage/Guest House, Corral(s), Corral/Arena, Dog Run, Driveway Circular, Driveway Gravel, Greenhouse, Guest House, Kennel/Dog Run, Landscaping-Front, Landscaping-Rear, Level Entry, Native Species, Outdoor Fireplace, Perimeter Fence, Sprinkler/Drip, Stable(s), Water Feature, Workshop
Interior
- Rooms
- Bathroom x 3, Bedroom x 4, Family Room, Great Room, Laundry, Media Room, Workshop
- Floors
- Carpet, Tile, Vinyl
- Appliances
- Dishwasher, Dryer, Garbage Disposer, Microwave, Range, Refrigerator, Washer
- Features
- Ceiling Fan(s), Fireplace, Formal Dining, Garage Door Opener(s), Granite Counters, Kitchen Island, Live On One Level, Master On Main, Raised Ceilings 9+ft, Skylight(s), Smoke Detector(s), Utility Sink, Walk-In Closet(s), Wash/Dry Connection, Wood Burning Fireplace
Listing history
| Date | Event | Price | Change | Source |
|---|---|---|---|---|
| Sept 27, 2024 | Relisted | $874,478 | — | PAAR |
| Sept 24, 2024 | Listing removed | $874,478 | — | — |
| Sept 4, 2024 | Price drop | $874,478 | $24,410 -2.7% | PAAR |
| June 4, 2024 | Price drop | $898,888 | $100,173 -10% | PAAR |
| Nov 28, 2023 | Price drop | $999,061 | $161,000 -13.9% | PAAR |
| Oct 2, 2023 | New listing | $1,160,061 | — | PAAR |
