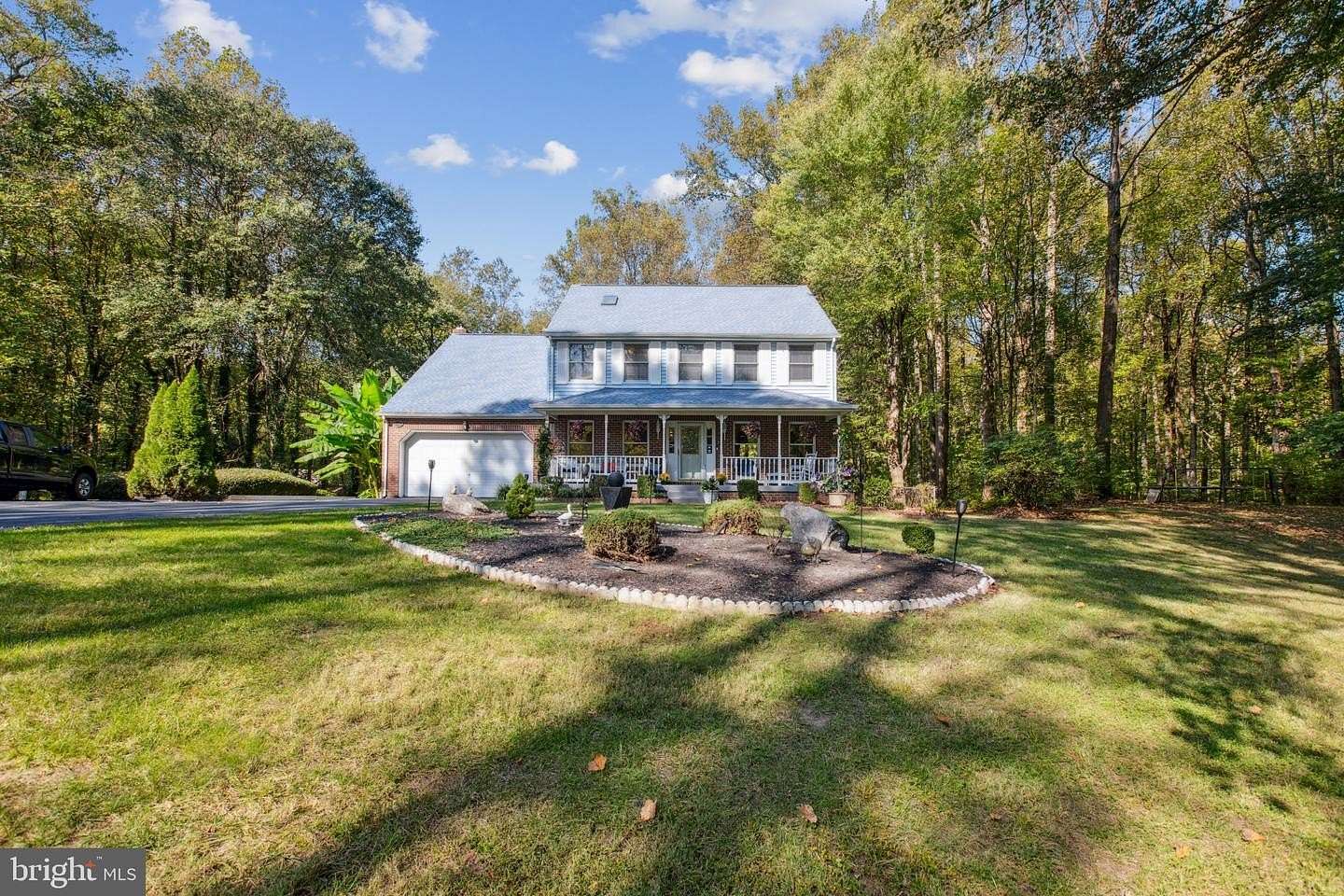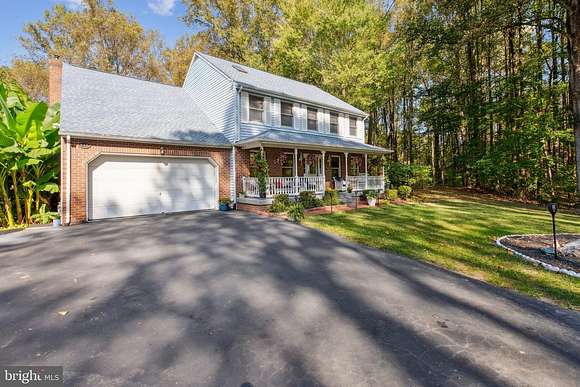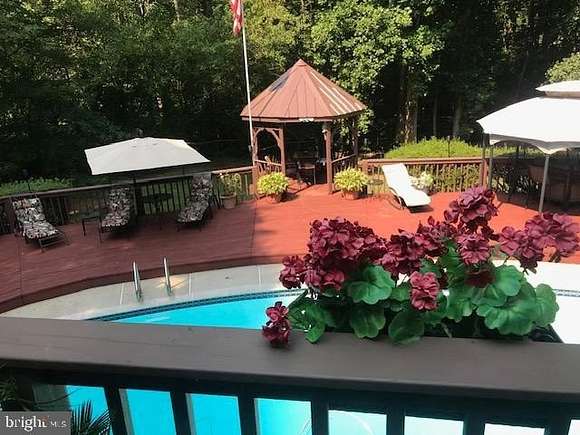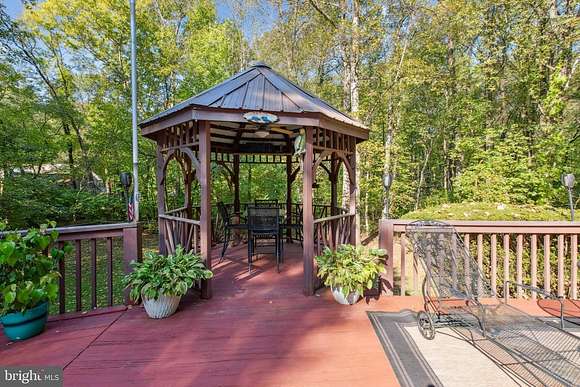Residential Land with Home for Sale in Harwood, Maryland
811 Richardson Dr Harwood, MD 20776






















































Very private setting with your own back yard oasis, including in-ground Anthony pool, hot tub, 2 gazebos, patio, decks. Walk right into finished lower level for pool changing/bathroom. Inside you'll find three finished levels with 5 bedrooms plus a home office (or 6th bedroom), 3 1/2 baths. Hardwood floors throughout except tile in kitchen/baths. kitchen is granite, stainless. The rear deck overlooks the wonderful outdoor entertaining paradise. In addition to the attached 2 car garage, a 30' X 50' barn on the lot has been converted to a detached 1,500 sq. ft. 3 car garage/workshop to become a mechanic's or contractor's dream. One bay has a 9,000 lb hydraulic lift and extra tall bay door! Extensive upstairs loft for wonderful storage space. Barn/garage is an old building and conveys As Is but is a great asset for hobbyist, car buff or contractor.
Directions
From Rt 2 (Solomons Island Rd), turn on Harwood Rd at Southern High School. Left on Richardson Drive, bear right to stay on Richardson Drive. Long driveway on the left just before the cul de sac.
Location
- Street Address
- 811 Richardson Dr
- County
- Anne Arundel County
- Community
- Cheston
- School District
- Anne Arundel County Public Schools
- Elevation
- 128 feet
Property details
- Date Posted
Property taxes
- Recent
- $6,426
Parcels
- 020115690035980
Detailed attributes
Listing
- Type
- Residential
- Subtype
- Single Family Residence
Structure
- Materials
- Brick, Vinyl Siding
- Roof
- Shingle
- Cooling
- Central A/C
- Heating
- Heat Pump
- Features
- Skylight(s)
Exterior
- Parking
- Attached Garage, Detached Garage, Driveway, Garage
- Features
- Extensive Hardscape, Hot Tub
Interior
- Rooms
- Bathroom x 4, Bedroom x 5
- Floors
- Ceramic Tile, Hardwood, Tile
- Appliances
- Cooktop, Dishwasher, Garbage Disposer, Ice Maker, Microwave, Refrigerator, Washer
- Features
- Ceiling Fan(s), Eat-In Kitchen, Entry Level Bedroom, Family Room Off Kitchen, Formal/Separate Dining Room, Island Kitchen, Pellet Stove, Skylight(s), Spa, Walk-In Closet(s), Wood Floors
Nearby schools
| Name | Level | District | Description |
|---|---|---|---|
| Lothian | Elementary | Anne Arundel County Public Schools | — |
| Southern | Middle | Anne Arundel County Public Schools | — |
| Southern | High | Anne Arundel County Public Schools | — |
Listing history
| Date | Event | Price | Change | Source |
|---|---|---|---|---|
| Nov 1, 2024 | Price drop | $899,000 | $51,000 -5.4% | LONGANDFOSTER |
| Oct 14, 2024 | New listing | $950,000 | — | LONGANDFOSTER |