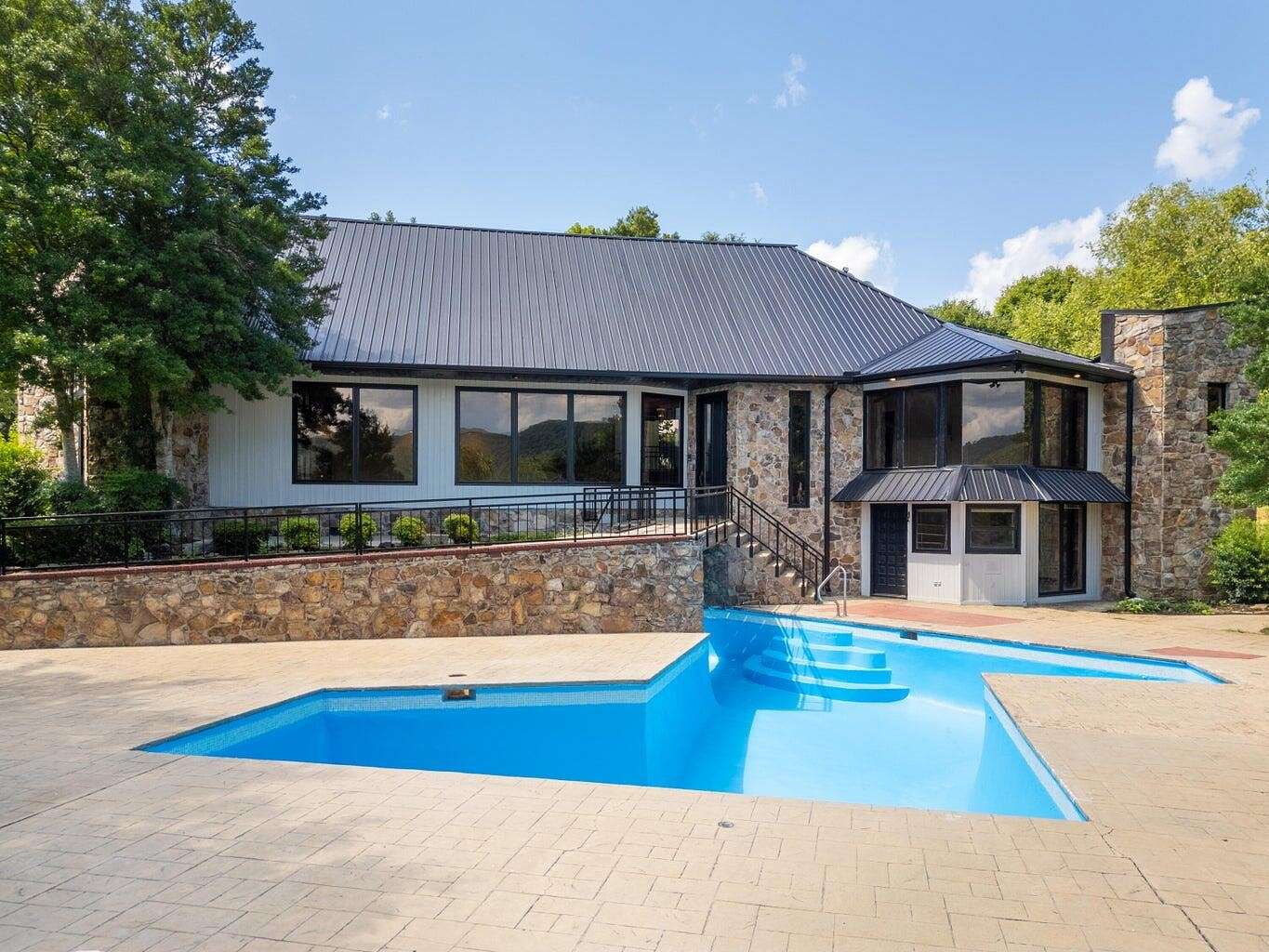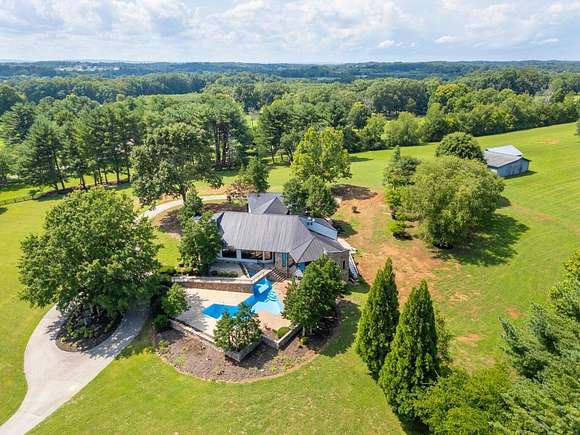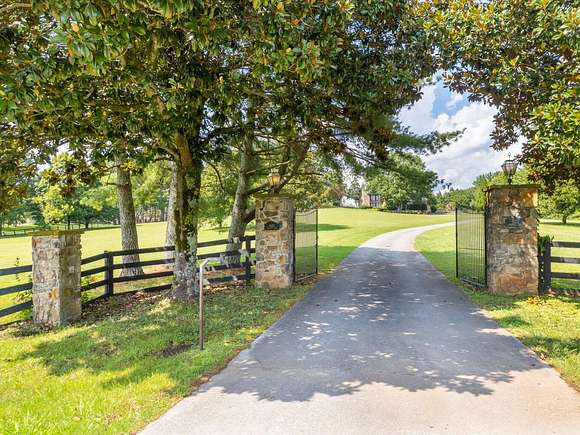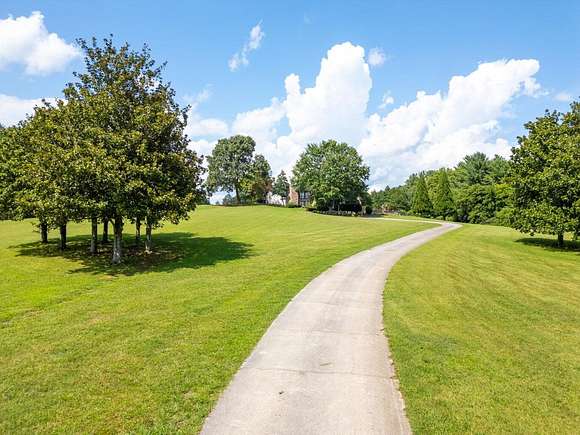Residential Land with Home for Sale in Ooltewah, Tennessee
8121 Mahan Gap Rd Ooltewah, TN 37363




































Welcome to 8121 Mahan Gap Road in Ooltewah, TN! This is an amazing opportunity to own one of the most unique properties in our area. This property is a true gem offering a perfect blend of luxury and comfort on 5 beautiful acres. This stunning home, with its newly painted exterior, new gutters, and freshly painted in-ground pool, is ready for you to move in and make it your own. As you step inside, you'll be greeted by beautiful windows throughout, filling every room with natural light. The real hardwood floors add warmth and elegance to the living spaces. The heart of the home is the kitchen, complete with a spacious pantry and a sunroom that's perfect for morning coffee. The master suite is a true retreat, overlooking the pool and featuring his and hers bathrooms and a luxurious round soaking tub. A floating spiral staircase leads you to the upstairs, which includes a full bath and a bedroom with a balcony. The property also boasts a huge 3-car garage with ample storage. Don't miss the downstairs den area with full bath the leads straight to the pool deck. This iconic property offers everything you need for comfortable living and entertaining! Information is deemed reliable but not guaranteed. Buyer is to verify any and all information. Property being sold as is.
Directions
From SR-58 N, turn right onto Mahan Gap Road, home on left.
Location
- Street Address
- 8121 Mahan Gap Rd
- County
- Hamilton County
- Elevation
- 745 feet
Property details
- MLS Number
- CAR 1397008
- Date Posted
Property taxes
- Recent
- $4,463
Parcels
- 095 053.10
Legal description
MAHAN GAP RD OUT OF 95-53.4 FOR 199 1
Detailed attributes
Listing
- Type
- Residential
- Subtype
- Single Family Residence
- Franchise
- Coldwell Banker Real Estate
Structure
- Materials
- Stone
- Roof
- Shake, Wood
- Heating
- Central Furnace, Fireplace
Exterior
- Parking
- Garage, Off Street
- Features
- Gentle Sloping, In Ground
Interior
- Room Count
- 8
- Rooms
- Bathroom x 4, Bedroom x 3
- Floors
- Carpet, Hardwood, Tile
- Appliances
- Dishwasher, Double Oven, Microwave, Refrigerator, Washer
- Features
- Double Vanity, High Ceilings, Pantry, Separate Dining Room, Separate Shower, Soaking Tub, Split Bedrooms, Tub/Shower Combo, Walk-In Closet(s)
Nearby schools
| Name | Level | District | Description |
|---|---|---|---|
| Snow Hill Elementary | Elementary | — | — |
| Hunter Middle | Middle | — | — |
| Central High School | High | — | — |
Listing history
| Date | Event | Price | Change | Source |
|---|---|---|---|---|
| Dec 9, 2024 | Under contract | $850,000 | — | CAR |
| Nov 13, 2024 | Price drop | $850,000 | $49,000 -5.5% | CAR |
| Sept 16, 2024 | Price drop | $899,000 | $96,000 -9.6% | CAR |
| Aug 18, 2024 | Price drop | $995,000 | $205,000 -17.1% | CAR |
| Aug 6, 2024 | New listing | $1,200,000 | — | CAR |