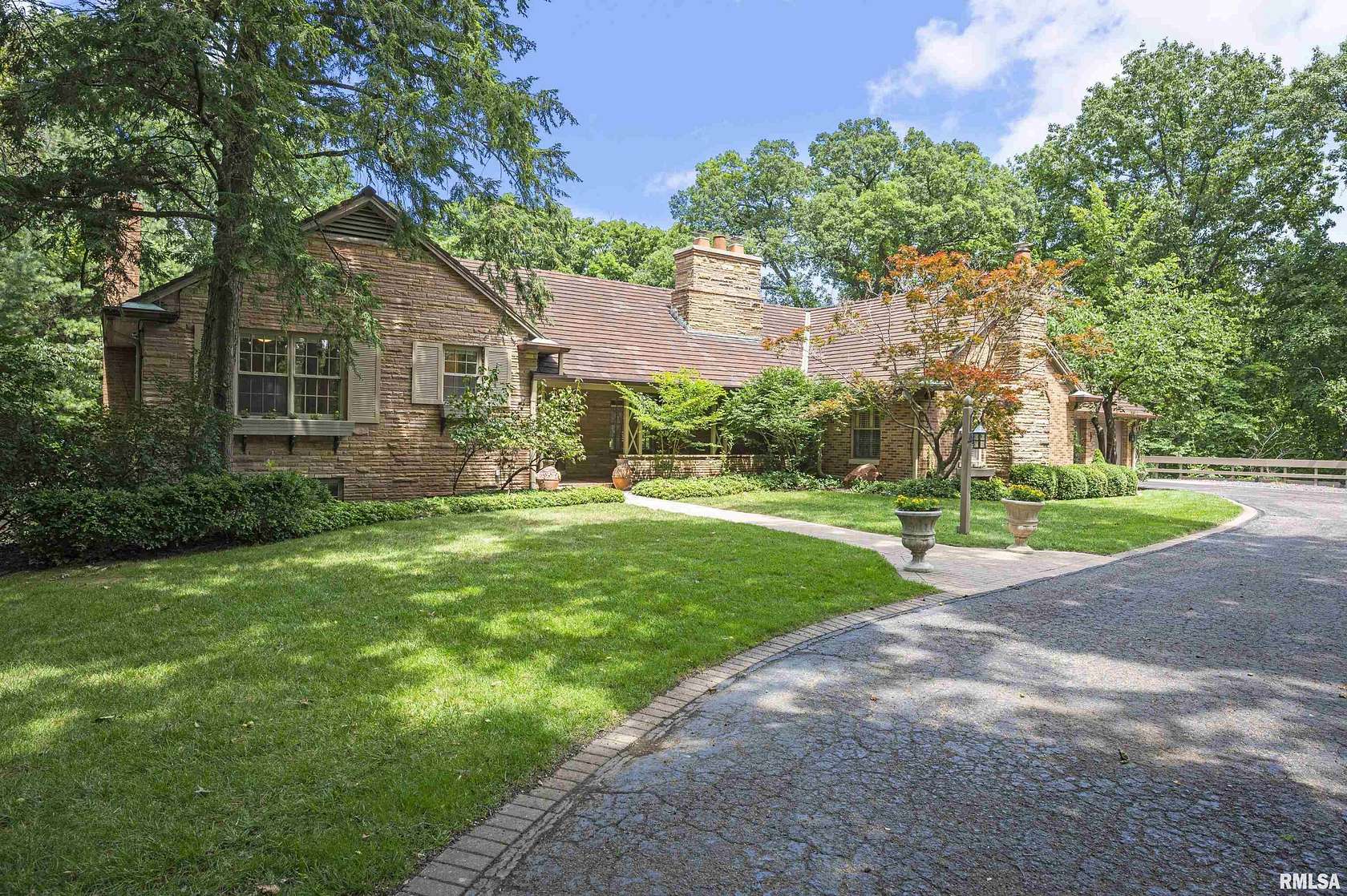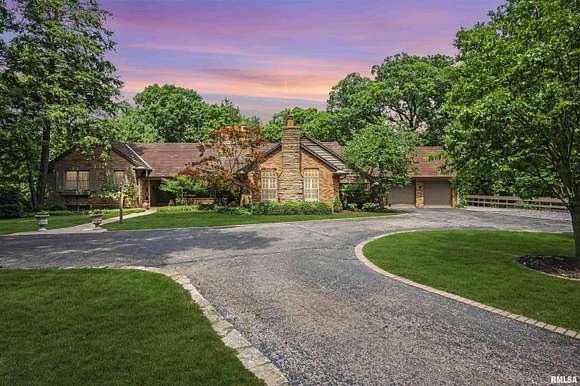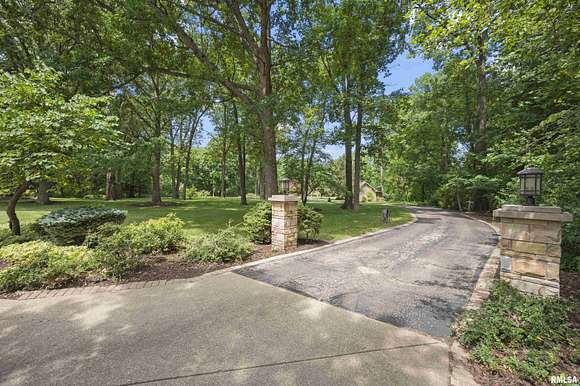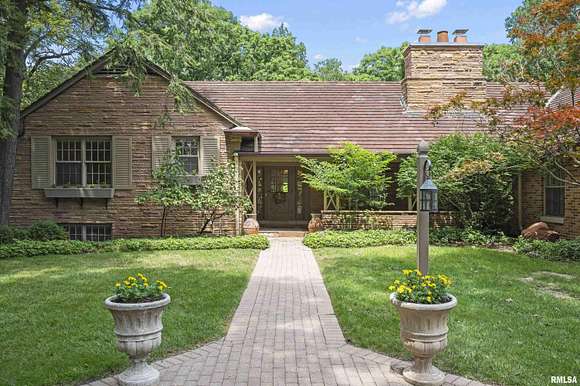Residential Land with Home for Sale in Peoria, Illinois
8144 N Crab Orchard Ct Peoria, IL 61615














































































Tucked away on a magnificent 3.7-acre wooded lot just off Detweiller Drive, this Fletcher Lankton-designed home is a hidden gem of refined beauty and tranquility. Surrounded by towering trees and lush greenery, the property offers a sense of escape with unmatched privacy and endless views of nature in every direction. Outdoor spaces invite relaxation and entertainment, with multiple patios, a charming covered front porch, and landscaped grounds that encourage you to unwind and savor the peaceful setting. Beyond the home's stunning architecture, the grounds feature thoughtful touches designed for every lifestyle: an attached greenhouse for garden lovers, a custom-built children's playhouse, and a built-in playground all seamlessly integrated into the landscape. Every window and seating area brings the outdoors in, offering scenic woodland views that blend indoor comfort with the calm of nature. Despite being nestled within the city, this remarkable 3.7-acre lot feels like a secluded retreat, balancing expansive outdoor living with nearly 5,000 sq. ft. of sophisticated interior space. Recent updates reflect a commitment to comfort and efficiency, including a new range and refrigerator (2020), a microwave hood (2023), and two high-efficiency HVAC systems (installed in 2023 and 2024) to ensure year-round comfort. A 2024 renovation of the in-law suite adds a modern, welcoming space for family or guests.
Directions
Knoxville Avenue to Detweiller Drive Left on Crab Orchard Court
Location
- Street Address
- 8144 N Crab Orchard Ct
- County
- Peoria County
- Community
- Crab Orchard Estates
- Elevation
- 797 feet
Property details
- Zoning
- Residential
- MLS Number
- PAAR PA1251934
- Date Posted
Property taxes
- 2023
- $18,258
Expenses
- Home Owner Assessments Fee
- $150
Parcels
- 14-04-326-047
Legal description
CRAB ORCHARD ESTATES SW 1/4 SEC 4-9-8E LOT 7
Detailed attributes
Listing
- Type
- Residential
- Subtype
- Single Family Residence
Structure
- Stories
- 1
- Materials
- Brick, Stone, Wood Siding
- Roof
- Tile
- Heating
- Central Furnace, Fireplace, Forced Air, Heat Pump, Hot Water, Radiant
Exterior
- Parking
- Garage, Guest, Paved or Surfaced
- Fencing
- Fenced
- Features
- Fenced Yard, Greenhouse, Irrigation System, Level, Packing Shed, Patio, Porch, Shed(s)
Interior
- Rooms
- Basement, Bathroom x 5, Bedroom x 4, Den, Dining Room, Family Room, Kitchen, Living Room, Office
- Appliances
- Dishwasher, Dryer, Garbage Disposer, Microwave, Range, Refrigerator, Softener Water, Washer
- Features
- Attic Storage, Garage Door Opener(s), In-Law Floorplan, Jetted Tub, Solid Surface Counter, Vaulted Ceiling(s), Wet Bar
Nearby schools
| Name | Level | District | Description |
|---|---|---|---|
| Kellar | Elementary | — | — |
| Liberty Leadership Middle School | Middle | — | — |
| Richwoods | High | — | — |
Listing history
| Date | Event | Price | Change | Source |
|---|---|---|---|---|
| Nov 16, 2024 | Price drop | $639,900 | $10,000 -1.5% | PAAR |
| Nov 1, 2024 | Price drop | $649,900 | $10,000 -1.5% | PAAR |
| Sept 18, 2024 | Price drop | $659,900 | $15,000 -2.2% | PAAR |
| Aug 22, 2024 | Price drop | $674,900 | $15,000 -2.2% | PAAR |
| July 26, 2024 | New listing | $689,900 | — | PAAR |