Land with Home for Sale in Boonville, Indiana
822 S Pelzer Rd Boonville, IN 47601
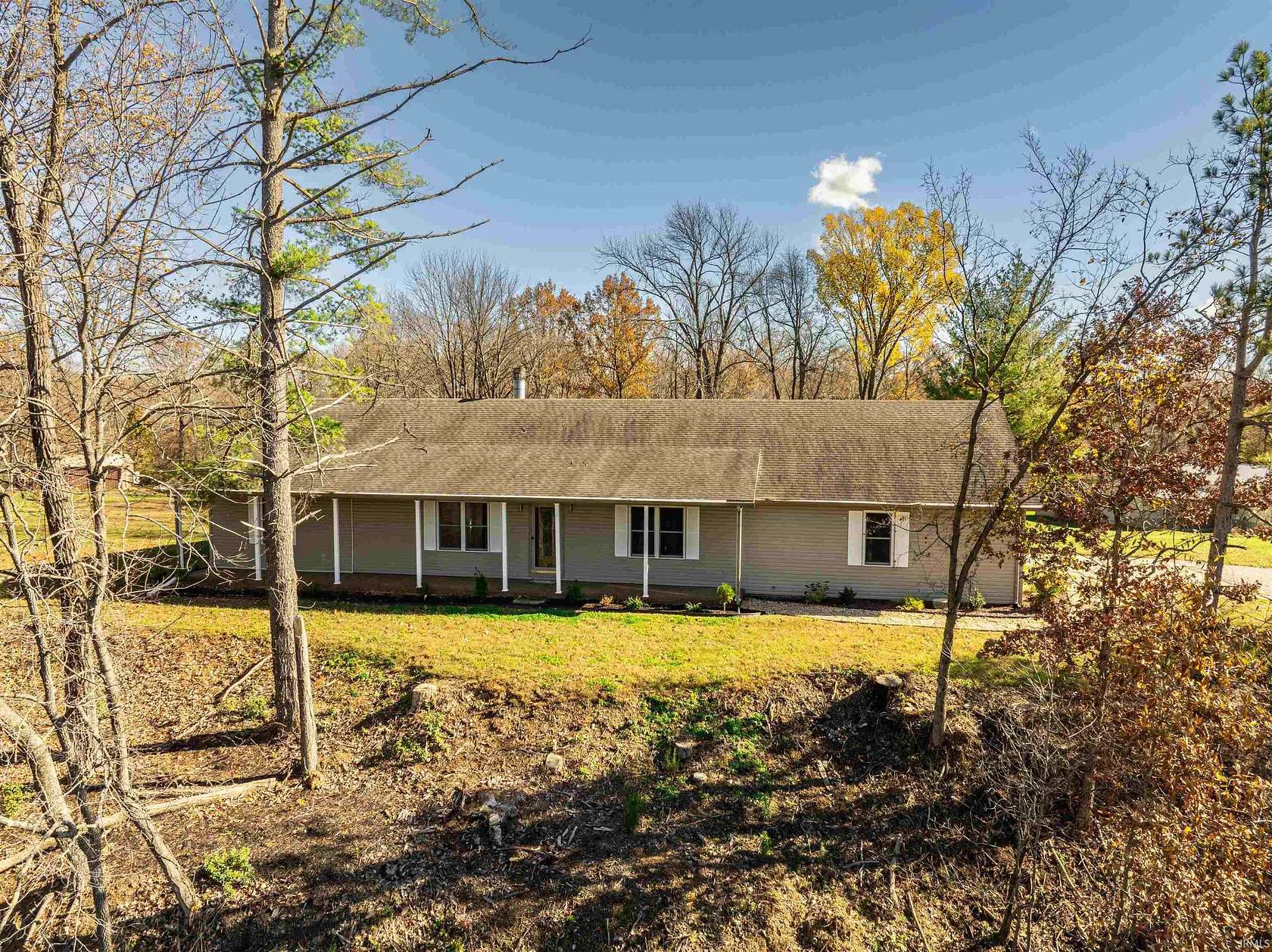
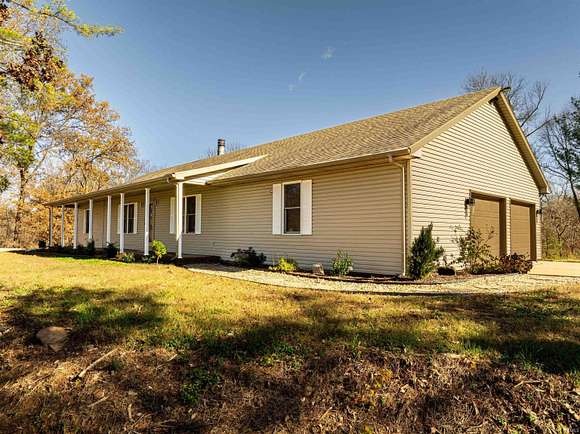
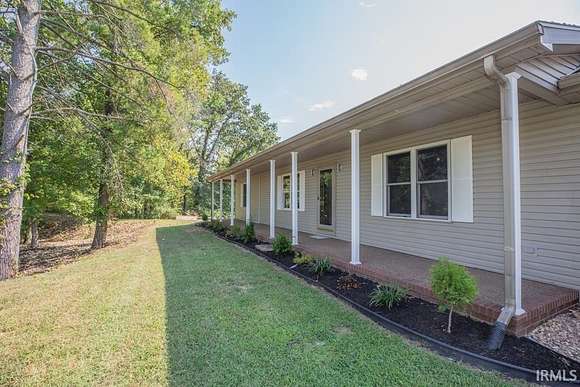
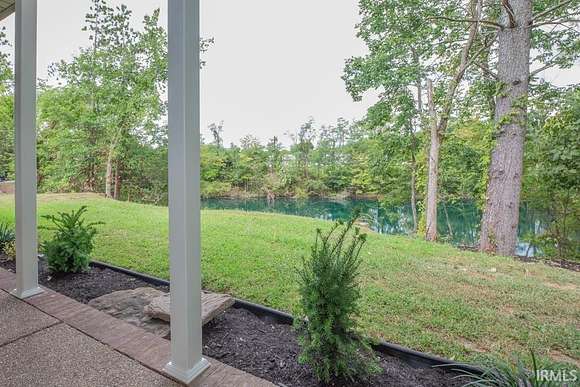

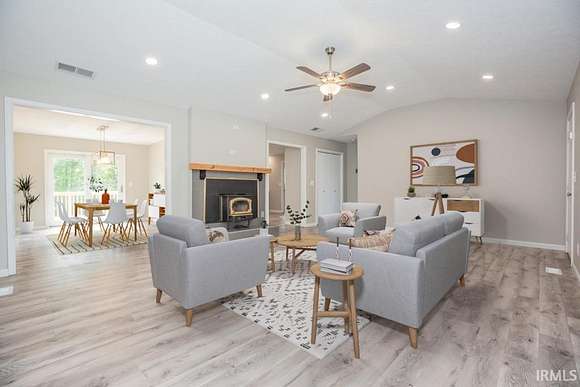































Discover this hidden gem in Boonville, where rural tranquility meets scenic beauty. This secluded ranch-style home offers 3 bedrooms and 2 full baths, set on an expansive 7.51-acre property that's perfect for those who crave privacy and a connection to nature.The large yet cozy living room feels like a retreat featuring a wood-burning stove/fireplace and vaulted ceilings.The kitchen comes completely updated with stainless steel appliances, quartz counter tops and features a large walk-in pantry for ample storage. The spacious dining room, with direct access to the wooden deck, is perfect for family meals and entertaining guests. The split bedroom floor plan offers a spacious primary bedroom with a walk-in closet and a private full bath. Just off the primary bedroom is a flex room perfect for nursery, playroom, workout room or home office. The other 2 bedrooms are large with generous closets. The home is energy-efficient with low utility costs with a geothermal system, allowing you to enjoy all the benefits of rural living without the high expenses. The highlight of this property is the serene, private lake, complete with a large dock that's ideal for fishing, entertaining, or simply soaking in the peaceful surroundings. The property is equipped with 40x30 a barn is perfectly suited for horses, offering ample space for stalls and storage.
Directions
62 E into Boonville, thru the Main St Square where it Y's around KEEP RIGHT onto N. Rockport Rd, then KEEP STRAIGHT onto Pelzer.
Location
- Street Address
- 822 S Pelzer Rd
- County
- Warrick County
- School District
- Warrick County School Corp.
- Elevation
- 456 feet
Property details
- MLS Number
- SWAOR 202433119
- Date Posted
Property taxes
- Recent
- $2,930
Parcels
- 87-13-01-400-044.000-002
Detailed attributes
Listing
- Type
- Residential
- Subtype
- Single Family Residence
Lot
- Features
- Dock, Waterfront, Waterfront Big Lake, Waterfront Pier/Dock
Structure
- Style
- Ranch
- Stories
- 1
- Roof
- Asphalt, Shingle
- Heating
- Fireplace, Geothermal
Exterior
- Parking
- Attached Garage, Garage
- Fencing
- Fenced
- Features
- Fence, Packing Shed, Pier/Dock, Shed
Interior
- Room Count
- 6
- Rooms
- Bathroom x 2, Bedroom x 3, Dining Room, Great Room, Kitchen, Laundry, Living Room
- Appliances
- Cooktop, Electric Cooktop, Electric Range, Garbage Disposer, Microwave, Range
- Features
- Attic Pull Down Stairs, Cable Available, Ceiling Fan(s), Closet(s) Walk-In, Deck Open, Dishwasher, Disposal, Main Floor Laundry, Pantry-Walk in, Refrigerator, Split BR Floor Plan, Water Heater Electric
Property utilities
| Category | Type | Status | Description |
|---|---|---|---|
| Power | Grid | On-site | — |
| Water | Public | On-site | — |
Nearby schools
| Name | Level | District | Description |
|---|---|---|---|
| Oakdale | Elementary | Warrick County School Corp. | — |
| Boonville | Middle | Warrick County School Corp. | — |
| Boonville | High | Warrick County School Corp. | — |
Listing history
| Date | Event | Price | Change | Source |
|---|---|---|---|---|
| Dec 4, 2024 | Under contract | $375,000 | — | SWAOR |
| Nov 21, 2024 | Price drop | $375,000 | $10,000 -2.6% | SWAOR |
| Oct 3, 2024 | Price drop | $385,000 | $14,000 -3.5% | SWAOR |
| Aug 30, 2024 | New listing | $399,000 | — | SWAOR |