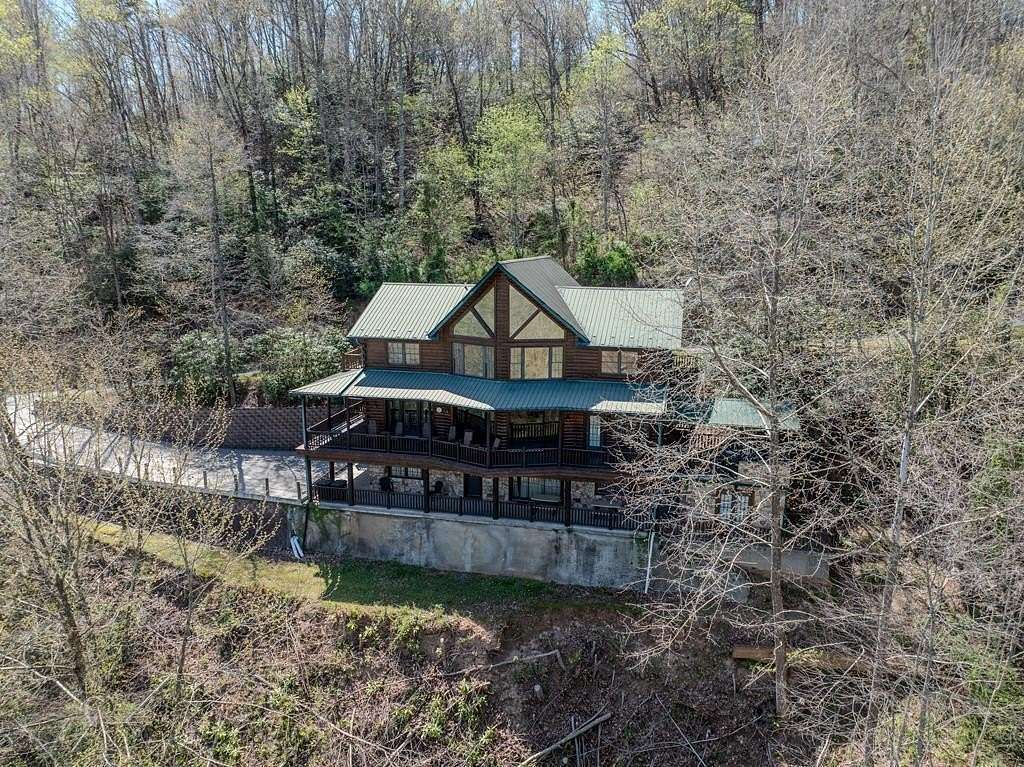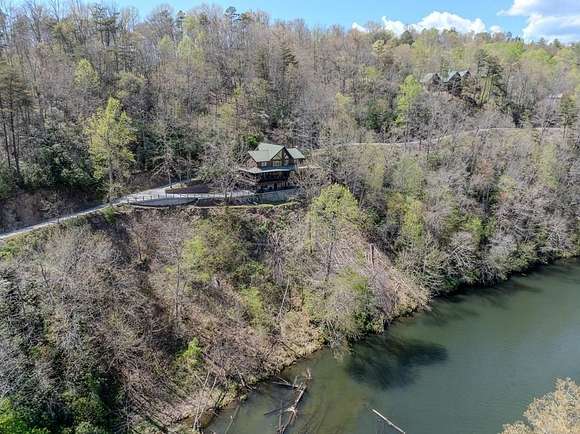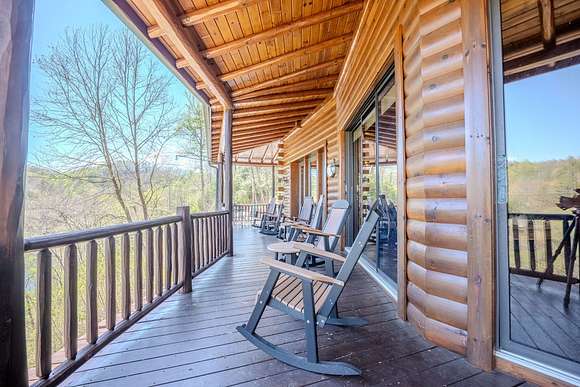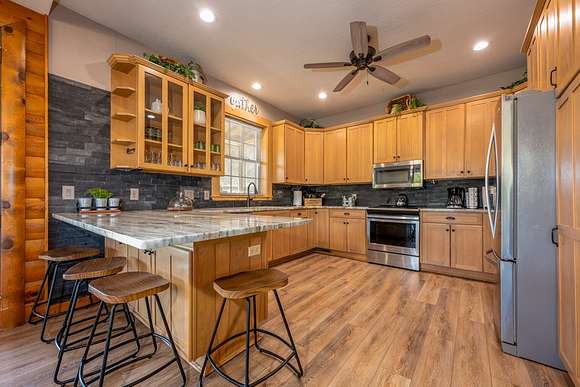Residential Land with Home for Sale in Whittier, North Carolina
849 Riverside Dr Whittier, NC 28789

















































This charming three-story log cabin lodge offers a spacious and accessible retreat, featuring a wraparound covered deck on three sides of the main floor. With six private bedrooms, each with its own lavatory, the lodge provides ample privacy. The primary bedroom is on the main floor, four are upstairs, and one is in the basement. An elevator connects the game room/garage to the second and third floors for added convenience. The main level has two full bathrooms, one of which is ensuite, while the upper floor has a bath and a half. The third floor also includes a sleeping loft, and each bedroom has its own deck. Both the primary and basement bedrooms have direct deck access. The basement boasts a partial kitchen, family room, and an additional full and half bath. Each floor has its own washer and dryer, and a generator ensures continuous power. The property is located near the Great Smoky Mountain National Park, casino, and Bryson City, making it perfect for large families, reunions, or retreats. It also includes remote water sensors and poly-steel exterior walls with spray foam insulation. Check website: https://mflnc.com See the Virtual tour!
Directions
Bryson City to Whittier to Ocona Lake. Left on Riverside to house on left.
Location
- Street Address
- 849 Riverside Dr
- County
- Swain County
- Community
- Ocona Lake
- Elevation
- 1,913 feet
Property details
- MLS Number
- FBR 26036433
- Date Posted
Expenses
- Home Owner Assessments Fee
- $1,360
Parcels
- 669402974193
Detailed attributes
Listing
- Type
- Residential
- Subtype
- Cabin
- Franchise
- Keller Williams Realty
Lot
- Features
- Waterfront
Structure
- Materials
- Log, Log Siding, Wood Siding
- Roof
- Metal
- Cooling
- Heat Pumps
- Heating
- Fireplace, Heat Pump
Exterior
- Parking Spots
- 2
- Parking
- Garage, Underground/Basement
- Features
- Generator, Handicapped Accessible, Paved Driveway, Porch, Rustic Appearance
Interior
- Rooms
- Basement, Bathroom x 5, Bedroom x 5
- Floors
- Carpet, Vinyl
- Appliances
- Dishwasher, Dryer, Microwave, Range, Refrigerator, Washer
- Features
- Accessible Approach With Ramp, Bonus Room, Breakfast Bar, Cathedral/Vaulted Ceiling, Ceiling Fans, Cell Service Available, Ceramic Tile Bath, Garage Door Opener, Great Room, Handicap Design, Hot Tub/Spa, Kitchen/Dining Room, Large Master Bedroom, Living/Dining Room, Main Level Living, New Kitchen, Open Floor Plan, Primary On Main Level, Primary W/Ensuite, Rec/Game Room, Security System, Smoke Detectors, Split Bedroom
Listing history
| Date | Event | Price | Change | Source |
|---|---|---|---|---|
| Apr 18, 2024 | New listing | $1,250,000 | — | FBR |