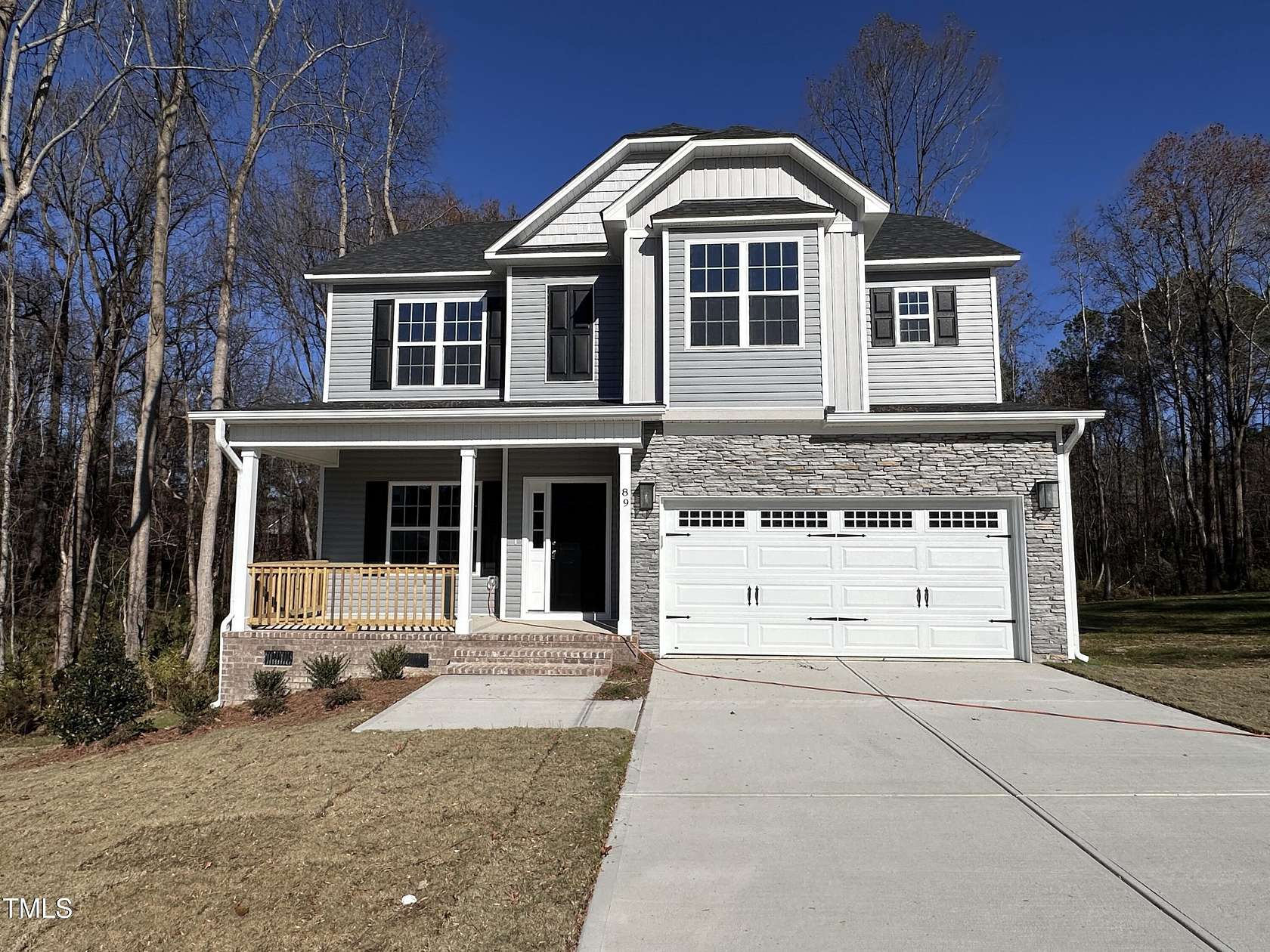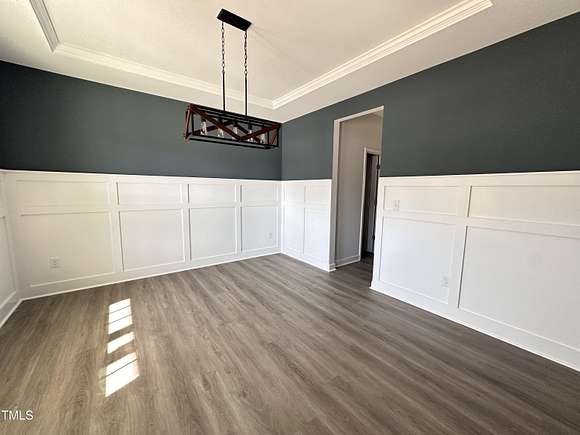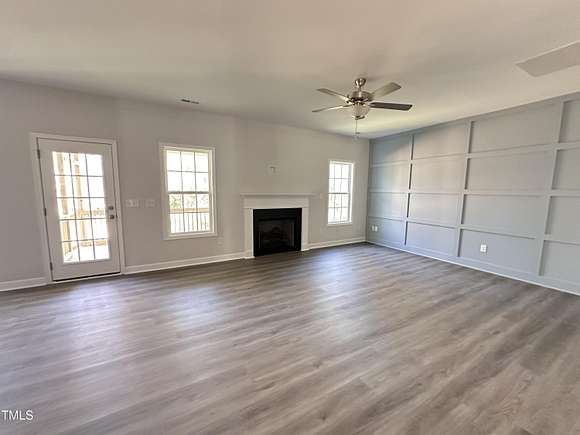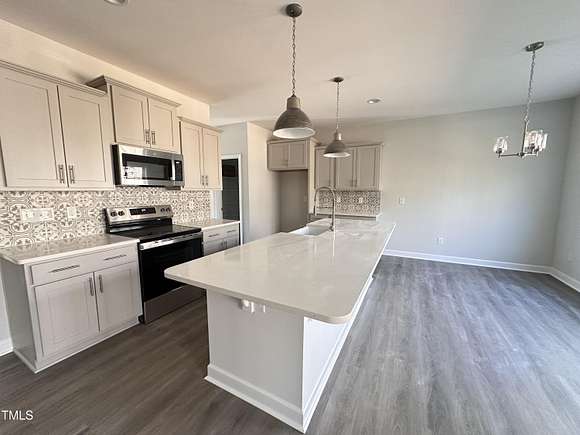Residential Land with Home for Sale in Smithfield, North Carolina
86 Lupin Dr Smithfield, NC 27577















This beautiful home sits on 2 acres of land! Discover the Gavin II Floor Plan, a beautiful 2-story home featuring 4 bedrooms and 2.5 baths, crafted by JSJ Builders in the vibrant Lucas Park Subdivision. Nestled in the sought-after Brogden Community within the Princeton School District, this location is just minutes from I-95 and the upcoming I-42 (Highway 70), ensuring easy access from Raleigh to the Coast and convenient travel in both directions.
Nearby, the master-planned community of Eastfield Crossing provides even more amenities and conveniences. The main level welcomes you with a formal dining area adorned with a coffered ceiling, wainscotting, and an open living and kitchen space equipped with granite countertops, island, breakfast nook and a spacious living room featuring a cozy gas fireplace.
Venture upstairs to discover large owners suite, w/ ensuite as well as three ample bedrooms, laundry room and an extra full bath. Contact us today to make Lucas Park your 'home-sweet-home,' where rural charm meets urban convenience!
Location
- Street Address
- 86 Lupin Dr
- County
- Johnston County
- Community
- Lucas Park
- Elevation
- 141 feet
Property details
- MLS Number
- DMLS 10056470
- Date Posted
Property taxes
- 2024
- $250
Expenses
- Home Owner Assessments Fee
- $360 annually
Parcels
- 04M15006M
Legal description
Lot 9 Lucas Park
Detailed attributes
Listing
- Type
- Residential
- Subtype
- Single Family Residence
- Franchise
- Keller Williams Realty
Structure
- Style
- New Traditional
- Stories
- 2
- Materials
- Vinyl Siding
- Roof
- Shingle
- Cooling
- Heat Pumps
- Heating
- Fireplace, Heat Pump
Exterior
- Parking
- Garage
- Features
- Covered, Landscaped, Porch, Rain Gutters
Interior
- Room Count
- 8
- Rooms
- Bathroom x 3, Bedroom x 4, Dining Room, Kitchen, Laundry, Living Room, Media Room
- Floors
- Carpet, Vinyl
- Appliances
- Dishwasher, Microwave, Range, Washer
- Features
- Bathtub/Shower Combination, Breakfast Bar, Coffered Ceiling(s), Double Vanity, Eat-In Kitchen, Entrance Foyer, Granite Counters, Kitchen Island, Open Floorplan, Pantry, Primary Downstairs, Separate Shower, Smooth Ceilings, Soaking Tub, Tray Ceiling(s), Walk-In Closet(s), Walk-In Shower
Nearby schools
| Name | Level | District | Description |
|---|---|---|---|
| Johnston - Princeton | Elementary | — | — |
| Johnston - Princeton | Middle | — | — |
| Johnston - Princeton | High | — | — |
Listing history
| Date | Event | Price | Change | Source |
|---|---|---|---|---|
| Oct 4, 2024 | New listing | $384,900 | — | DMLS |