Residential Land with Home for Sale in Sylva, North Carolina
867 Ashe Loops Rd Sylva, NC 28779
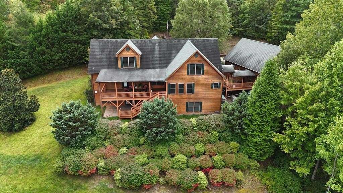
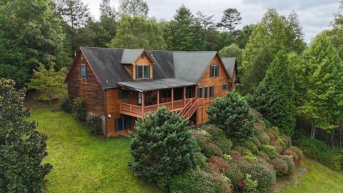
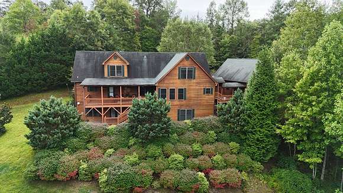
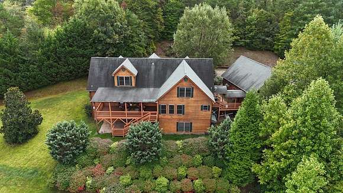
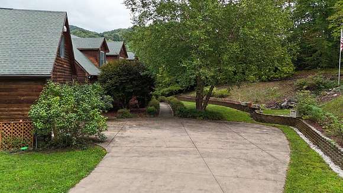
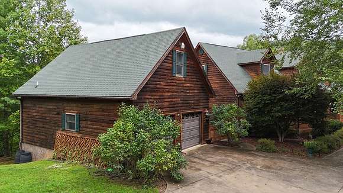
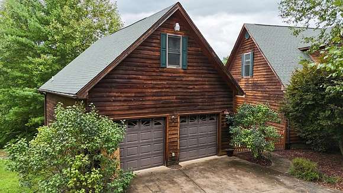
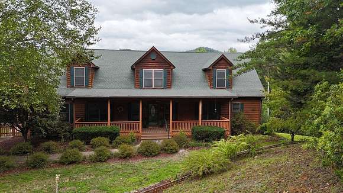
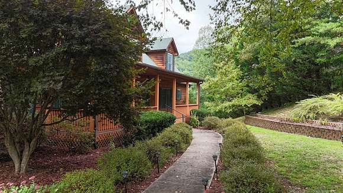
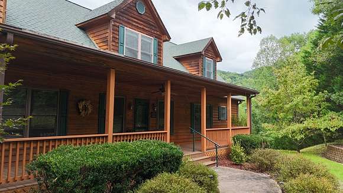
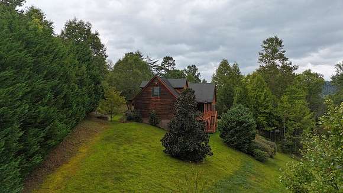
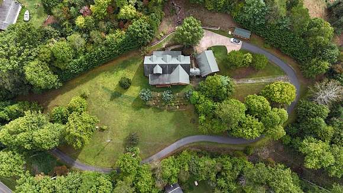
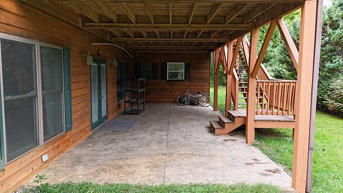
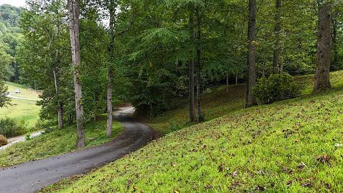
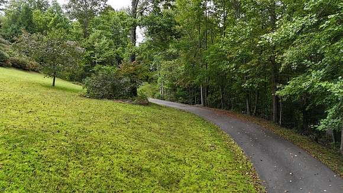
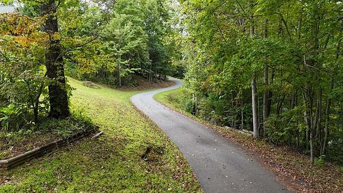
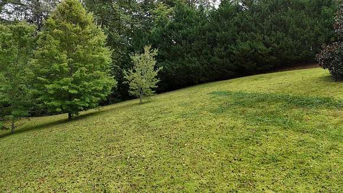
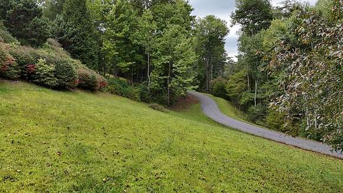
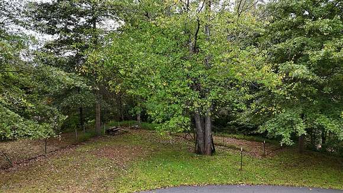
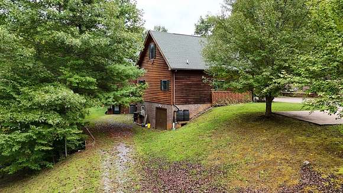
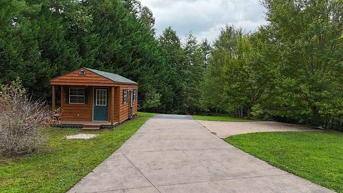
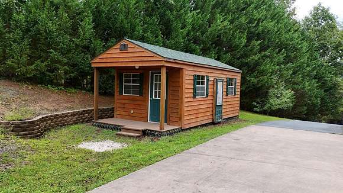
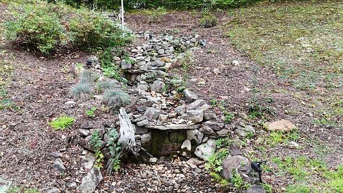
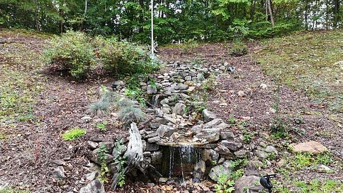
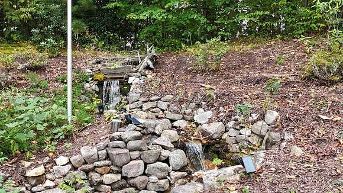
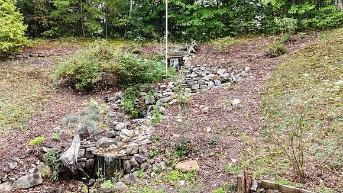
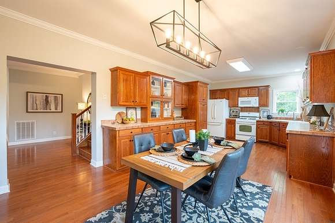
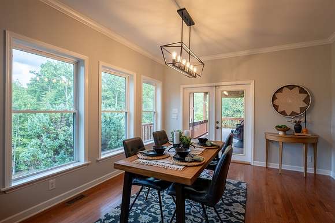
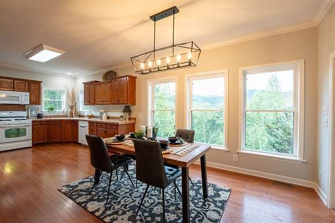
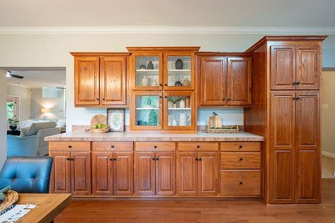
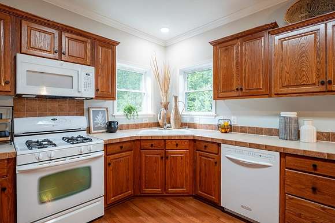
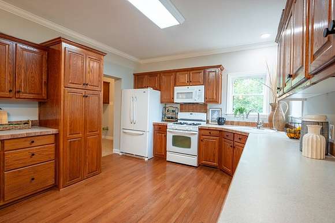
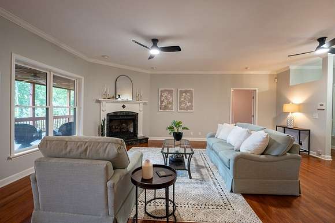
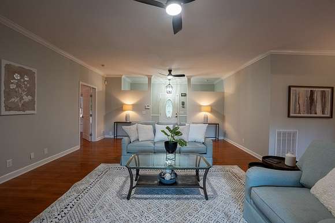
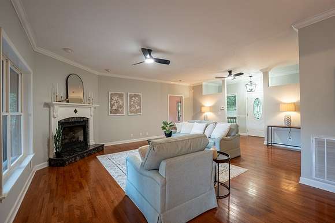
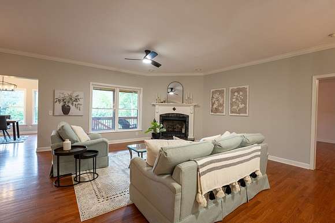
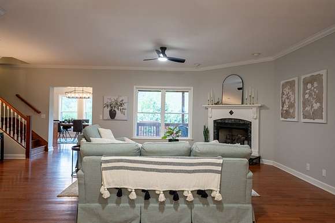
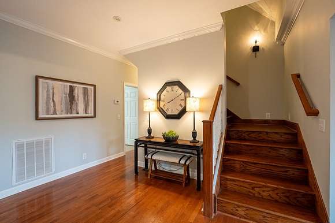
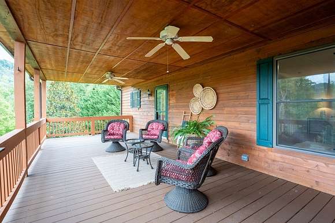
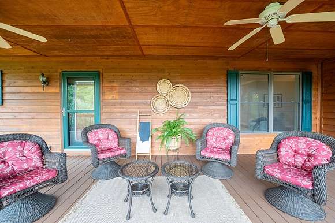
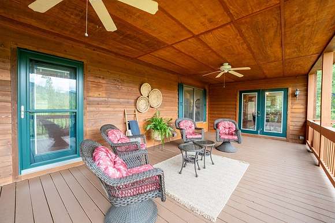
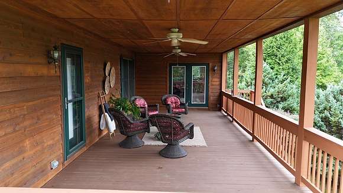
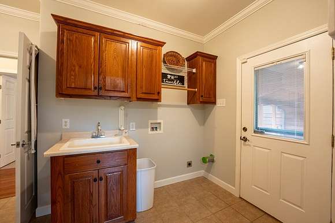
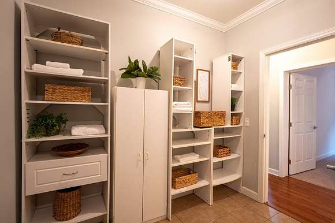
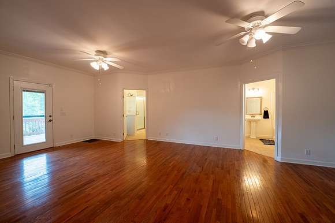
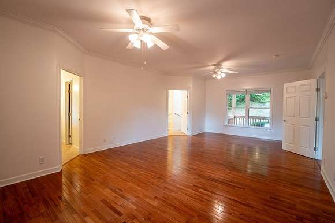
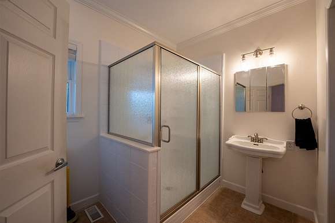
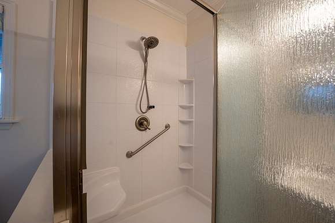
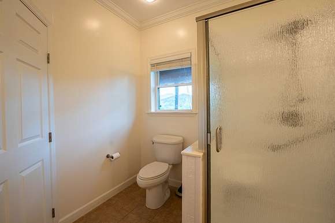
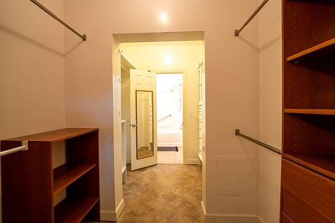
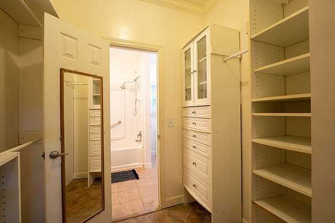
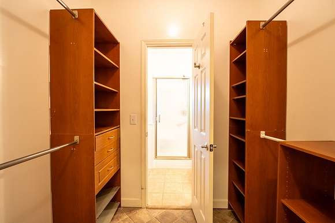
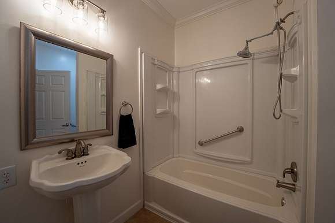
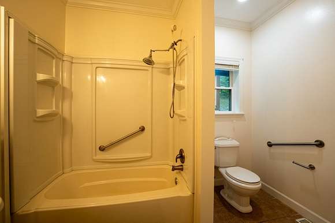
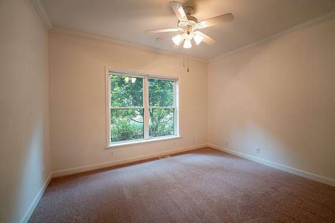
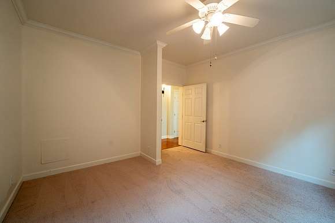
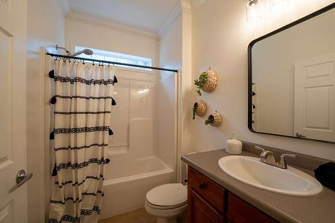
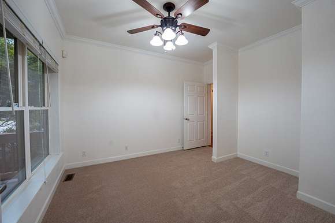
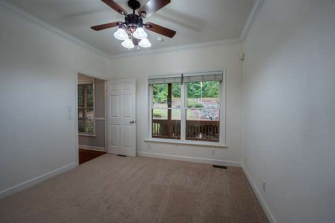
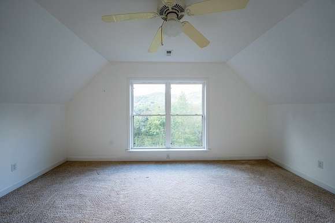
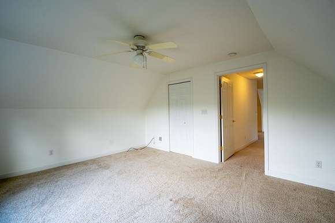
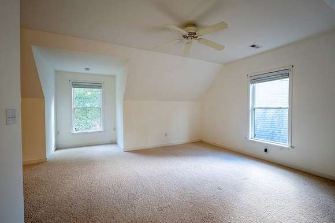
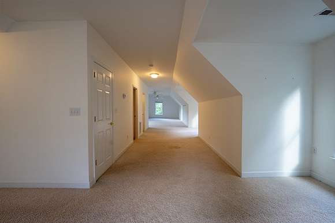
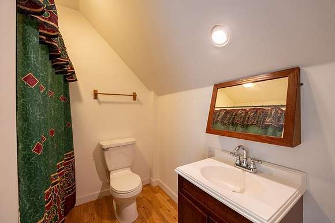
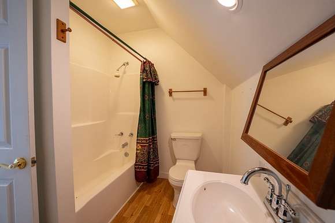
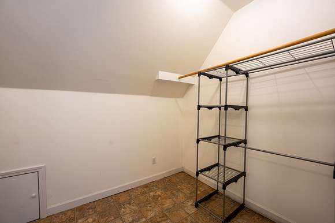
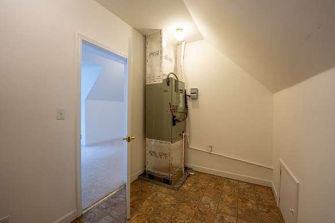
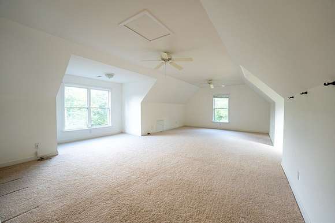
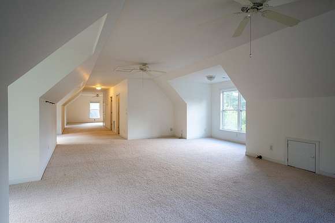
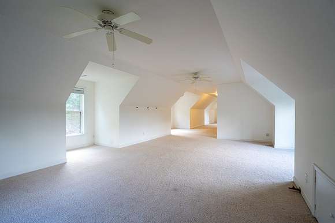
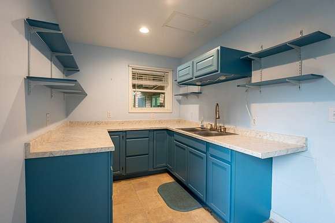
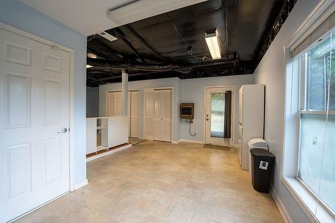
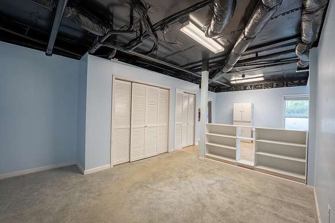
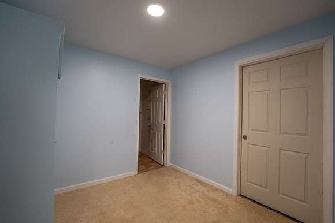
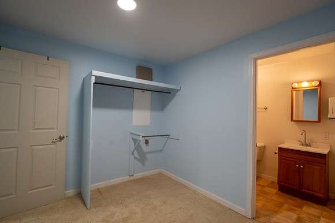
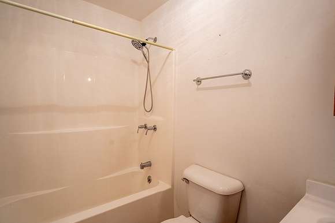
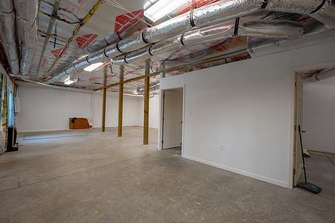
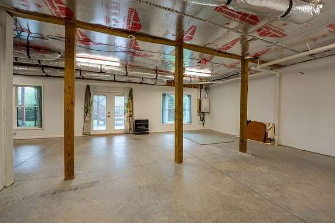
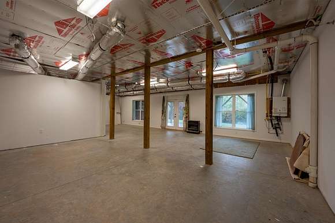
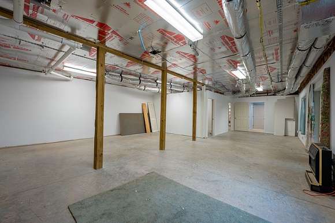
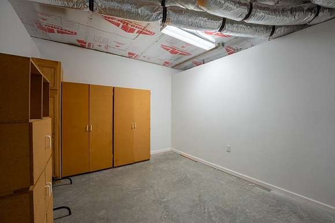
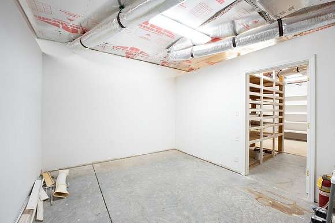
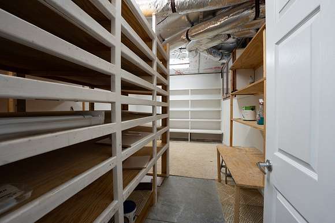
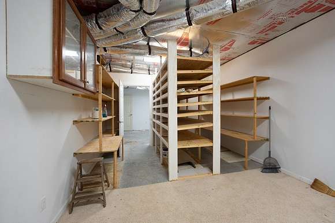

Nestled on a private mountain retreat, this stunning 4 bedroom, 5.5 bath home offers the perfect blend of tranquility and convenience. Located just minutes away from Smoky Mountain High, Fairview Elementary, grocery stores and WCU, this property spans over 3 acres in a picturesque park-like setting. As you approach, you'll be greeted by a rushing waterfall and majestic mountain views. The home features a two-car garage with an overhead loft and a workshop area in the basement. Inside the home, you'll discover spacious living areas, highlighted by a large primary ensuite with private deck access, perfect for enjoying morning coffee. The primary also offers an expansive closet, along with TWO bathrooms! The kitchen and dining area bathed in stunning natural light, offer stunning views of the surrounding mountains. The main level also includes two additional guest rooms and a bathroom. Upstairs presents a blank canvas, featuring one partitioned bedroom and a bathroom along with a vast flex space perfect for a playroom or second living area. The basement includes a partial kitchen area and an unfinished space suitable for a mother in law suite, as well as a large storage area.
Directions
From Hwy 107, turn onto Fairview Rd. Take second entrance to Ashe Loop Rd. Property is on right. Sign says "CCC Haven." Agents MUST accompany. No drive bys!
Location
- Street Address
- 867 Ashe Loops Rd
- County
- Jackson County
- Elevation
- 2,257 feet
Property details
- MLS Number
- FBR 26037894
- Date Posted
Parcels
- 7651-10-0058
Detailed attributes
Listing
- Type
- Residential
- Subtype
- Cabin
- Franchise
- Keller Williams Realty
Structure
- Style
- Cape Cod
- Stories
- 1
- Materials
- Wood Siding
- Roof
- Composition
- Cooling
- Heat Pumps
- Heating
- Fireplace, Heat Pump
Exterior
- Parking Spots
- 2
- Parking
- Detached Garage, Garage
- Features
- Deck, Generator, Outbuilding, Outbuilding/Workshop, Packing Shed, Paved Driveway, Porch, Rustic Appearance, Shed(s), Storage, Storage Building/Shed, Workshop
Interior
- Rooms
- Basement, Bathroom x 5, Bedroom x 4
- Floors
- Carpet, Hardwood, Wood
- Appliances
- Dishwasher, Gas Oven, Gas Range, Microwave, Range, Refrigerator, Washer
- Features
- Ceiling Fans, Cell Service Available, Ceramic Tile Bath, In-Law Quarters, Kitchen/Dining Room, Large Master Bedroom, Main Level Living, Primary On Main Level, Primary W/Ensuite, Split Bedroom, Walk-In Closets
Listing history
| Date | Event | Price | Change | Source |
|---|---|---|---|---|
| Nov 30, 2024 | Under contract | $795,000 | — | FBR |
| Sept 16, 2024 | New listing | $795,000 | — | FBR |