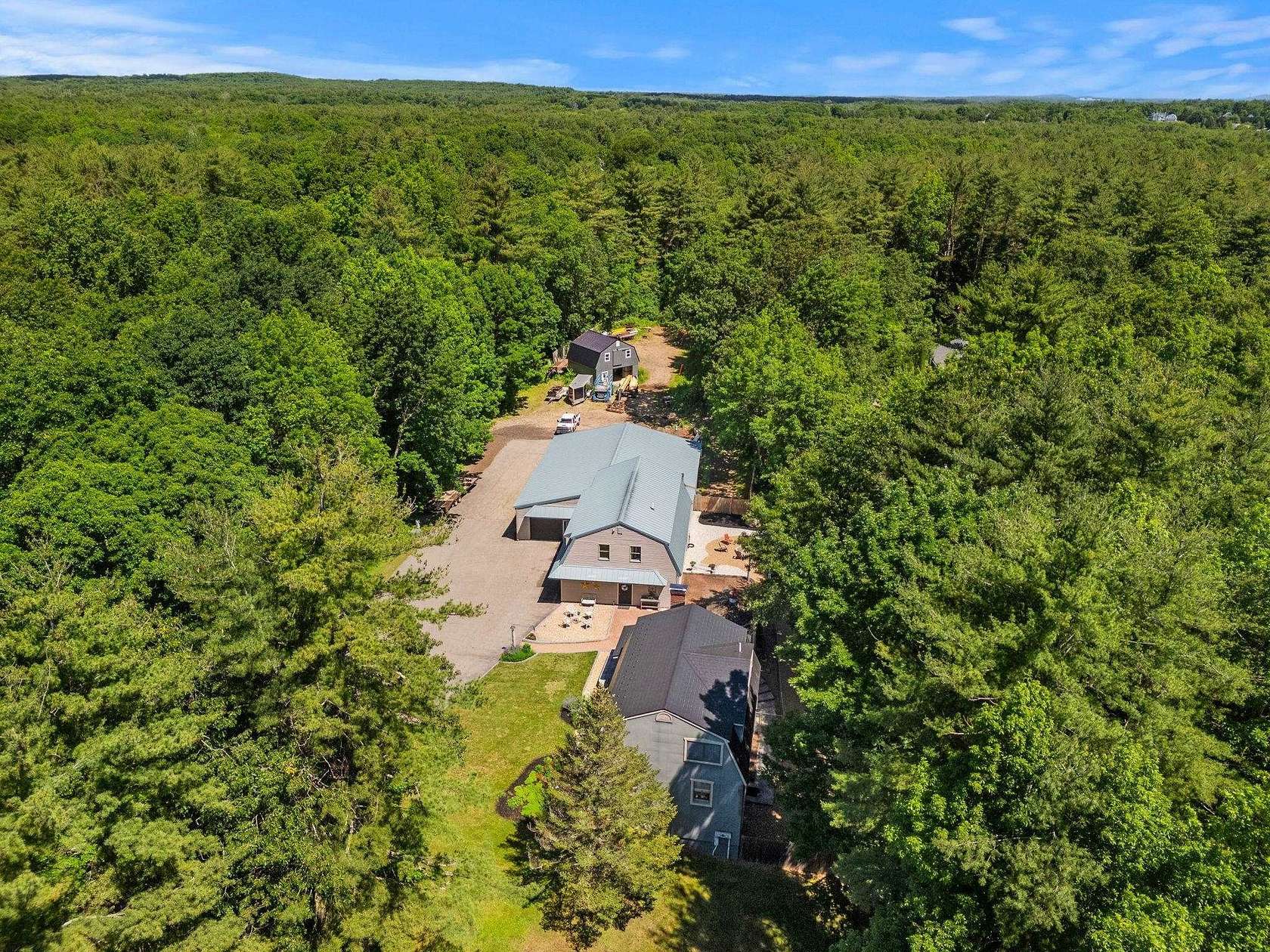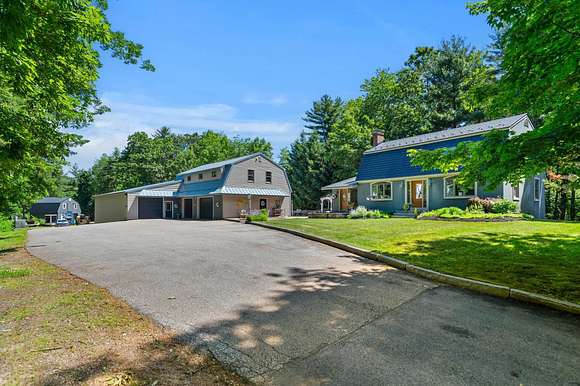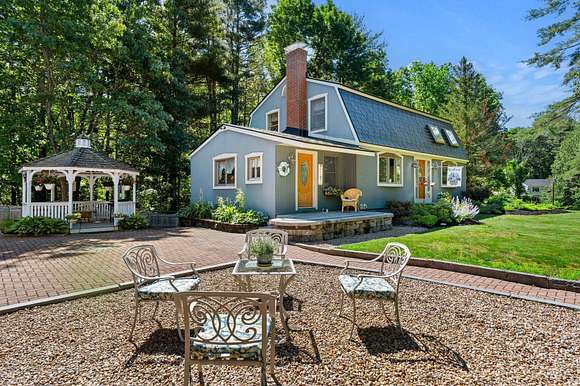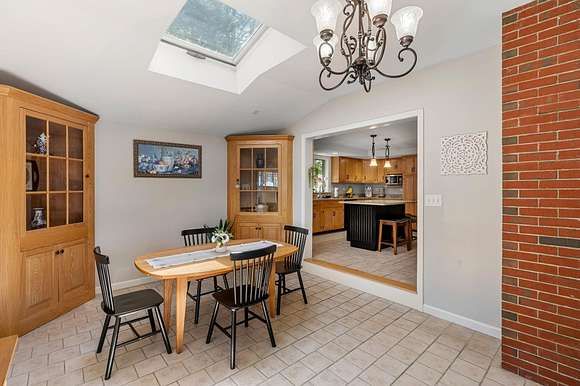Improved Mixed-Use Land for Sale in North Hampton, New Hampshire
87 Lovering Rd North Hampton, NH 03862








































This multi-use property, set on 2.02 beautifully landscaped acres, offers MANY versatile options. Let's begin with the meticulously maintained 3+ bed, 3 bath Gambrel-style Colonial home. The kitchen features granite countertops, updated appliances, ample counter and cabinet space. The dining room, coupled with the large living room, provides plenty of space for entertaining. Completing the first floor is a full bathroom and an office/den area w/ hardwood fl. Upstairs, the primary en-suite with vaulted ceiling creates a spacious and airy feel. Two additional generously sized bedrooms complete the second floor. The walk-out basement includes a laundry room, a spare room, an oversized family room, and a 3/4 bathroom. Are you looking for space? For your family or an opportunity for added income? The almost 1,000 sq. ft., 2-bedroom, 1-bathroom apartment offers just that. This apartment is conveniently located above a radiant-heated three-car garage, which also features a shop bathroom. At the back of the garage, you'll find an additional 40x50 radiant-heated and cooled garage/building. This multipurpose space is perfect for a fabrication shop, CONTRACTORS, custom car/truck storage, boats, toys, or RV storage. Other features: Additional garage, patio, gazebo, firepit, dog kennel and central AC. Situated close to Route 95 and 101, this property combines convenience with ample space for all your needs. Open House Saturday Sept 7th, 11A-1:30P. SEE NON-PUBLIC REMARKS
Directions
USE WALNUT AVE TO LOVERING RD---ROAD CLOSURE: Just 3 houses past the closure on your left.
Location
- Street Address
- 87 Lovering Rd
- County
- Rockingham County
- School District
- South Hampton SAU#21
- Elevation
- 89 feet
Property details
- Zoning
- R2
- MLS Number
- NNEREN 5000059
- Date Posted
Property taxes
- 2024
- $9,938
Resources
Detailed attributes
Listing
- Type
- Residential
- Subtype
- Single Family Residence
- Franchise
- Coldwell Banker Real Estate
Structure
- Stories
- 2
- Roof
- Metal
- Cooling
- Central A/C
- Heating
- Baseboard, Hot Water, Pellet Stove, Radiant, Radiant Floor, Stove
- Features
- Skylight(s)
Exterior
- Parking Spots
- 9
- Parking
- Driveway, Garage, Heated, Paved or Surfaced, RV
- Fencing
- Fenced, Partial
- Features
- Building, Garden Space, Natural Shade, Outbuilding, Partial Fence, Patio, Storage
Interior
- Room Count
- 10
- Rooms
- Basement, Bathroom x 5, Bedroom x 5, Bonus Room, Den, Dining Room, Family Room, Kitchen, Laundry, Living Room, Utility Room
- Floors
- Carpet, Laminate, Tile, Wood
- Appliances
- Dishwasher, Dryer, Electric Range, Microwave, Range, Refrigerator, Washer
- Features
- Air Conditioner, Basement Laundry, Cathedral Ceiling, Ceiling Fan, In-Law Suite, In-Law/Accessory Dwelling, Kitchen Island, Primary BR W/ Ba, Skylight, Stove-Pellet
Nearby schools
| Name | Level | District | Description |
|---|---|---|---|
| North Hampton School | Elementary | South Hampton SAU#21 | — |
| North Hampton School | Middle | South Hampton SAU#21 | — |
| Winnacunnet High School | High | South Hampton SAU#21 | — |
Listing history
| Date | Event | Price | Change | Source |
|---|---|---|---|---|
| Oct 15, 2024 | Under contract | $1,240,000 | — | NNEREN |
| Sept 4, 2024 | Price drop | $1,240,000 | $55,000 -4.2% | NNEREN |
| June 18, 2024 | New listing | $1,295,000 | — | NNEREN |