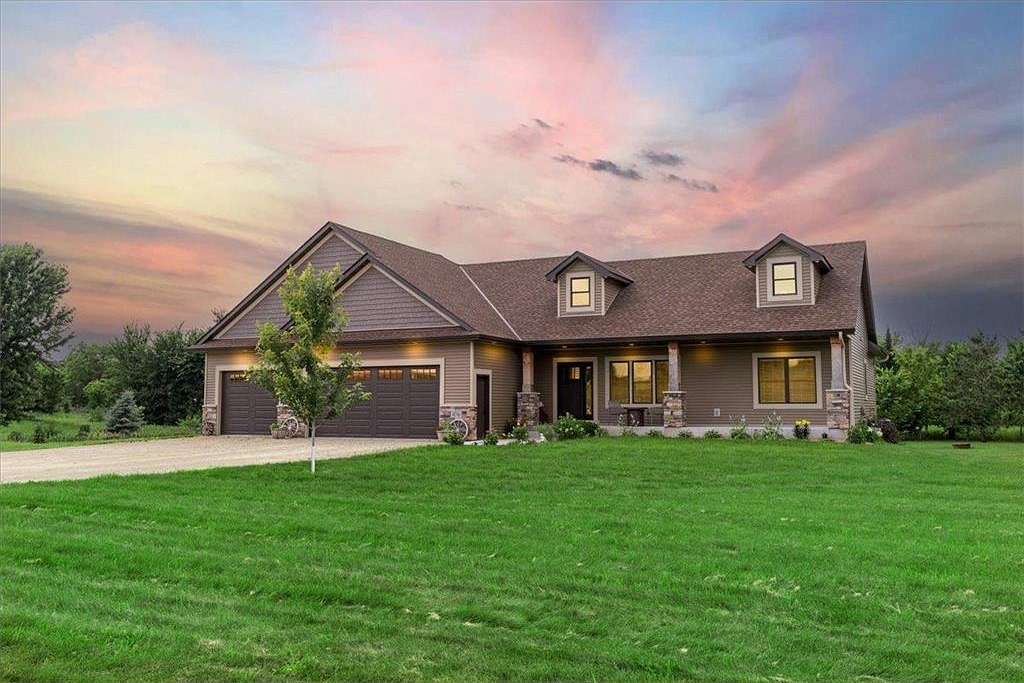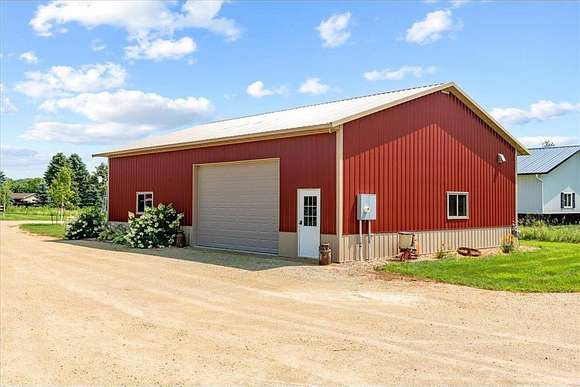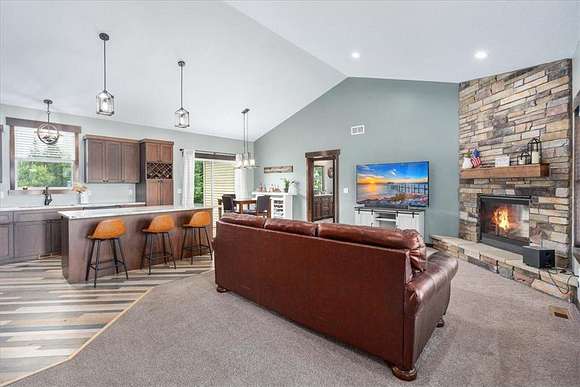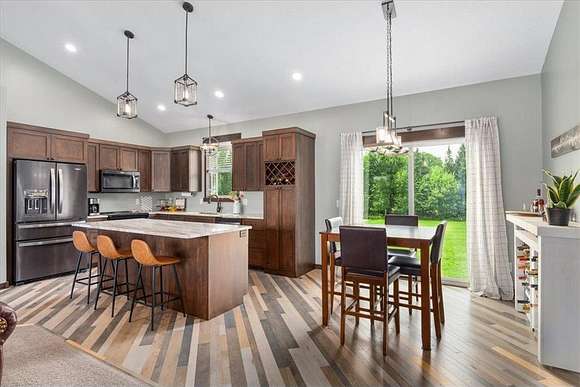Residential Land with Home for Sale in Hudson, Wisconsin
876 Clints Trl Hudson, WI 54016











































Welcome to your dream home! This exquisite one-level residence offers comfort and luxury at every turn. Step inside to find a spacious living area featuring a stunning gas fireplace with a beautiful stone surround, perfect for cozy evenings. The home boasts elegant hardwood floors throughout and an owner's suite with a luxurious walk-in marble-tiled bathroom.
The oversized garage is fully insulated, heated, and finished with electrical, providing ample space for your vehicles and projects. An additional heated outbuilding with a concrete floor offers versatile extra space.
Inside, you'll find stylish barn doors and a cove ceiling in the owner's suite, adding character and charm. The suite also features dual sinks and abundant natural light from numerous windows. The kitchen is a chef's delight, equipped with stainless steel appliances, a large island, and plenty of cabinet space.
The mudroom is designed for convenience, with cubbies, panel doors, and additional cabinets for storage. While the main level provides ample living space, the basement is framed for expansion, allowing for the addition of two bedrooms and a bathroom, which would increase the total square footage to 3,170.
This home truly has it all! For more details, see the feature sheet.
Directions
Take exit 2 for Carmichael Road:
to exit 2 for Carmichael Road,
Turn left onto Carmichael Road:
Follow Carmichael Road north for about 2.5 miles.
Turn right onto Clints Trail:
Continue on Clints Trail for about 0.5 miles.
Arrive at 876 Clints Trail, Hu
Location
- Street Address
- 876 Clints Trl
- County
- Saint Croix County
- Elevation
- 928 feet
Property details
- Zoning
- Residential-Single Family
- MLS Number
- RMLS 6574992
- Date Posted
Property taxes
- 2024
- $6,044
Parcels
- 020105760200
Legal description
SEC 22 T29N R19W PT SW NE PT LOT 1 CSM 7/1891 NKA LOT 9 CSM 12/3462 2.630AC INC 020-1057-70-100(217B) EZ-U-1368/456
Detailed attributes
Listing
- Type
- Residential
- Subtype
- Single Family Residence
Structure
- Roof
- Asphalt, Shingle
- Heating
- Forced Air
Exterior
- Parking
- Attached Garage, Driveway, Garage, Heated
- Features
- Brick/Stone, Vinyl
Interior
- Room Count
- 10
- Rooms
- Bathroom x 2, Bedroom x 3
- Appliances
- Dishwasher, Dryer, Microwave, Range, Refrigerator, Washer
Listing history
| Date | Event | Price | Change | Source |
|---|---|---|---|---|
| Nov 13, 2024 | Price drop | $749,900 | $14,100 -1.8% | RMLS |
| Sept 26, 2024 | Price drop | $764,000 | $20,000 -2.6% | RMLS |
| Sept 5, 2024 | Price drop | $784,000 | $15,000 -1.9% | RMLS |
| Aug 2, 2024 | New listing | $799,000 | — | RMLS |