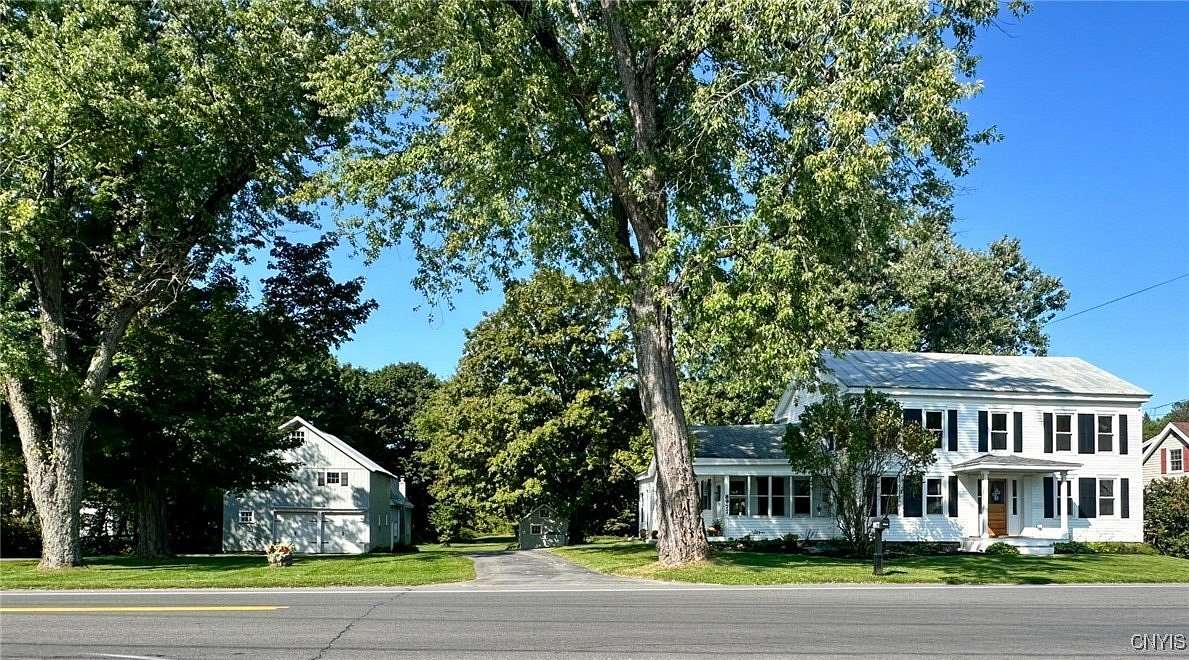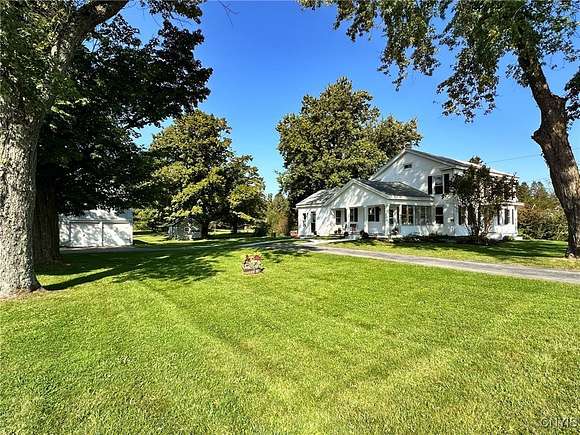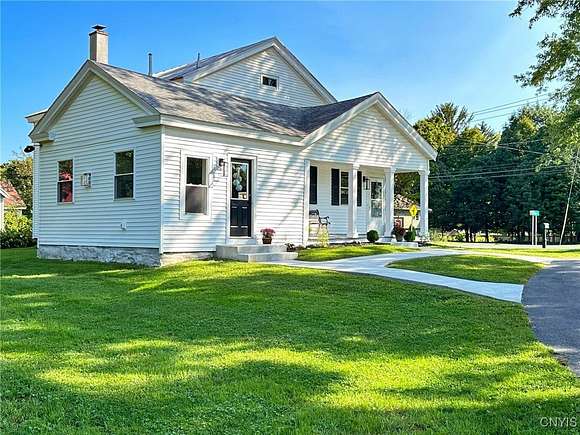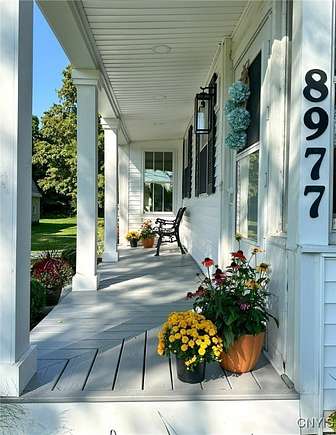Residential Land with Home for Sale in Lee, New York
8977 Turin Rd Lee, NY 13440











































This is a fine restoration/renovation by a talented team. You get to enjoy every little update & nod to the past, found in this new again home! The historic beams, trim & lovely staircase have been retooled and improved by craftsman in wood work and painting. Behind it all is a visionary designer & the man who brought the plans to life. Vaulted ceilings, 2 primary suites; 1 on the each floor. 4 total bedrooms, 2 spacious bedrooms and full bath on the 2nd and 1 primary suite. The other primary suite is found on the 1st floor. The adjacent bath enjoys a reclaimed old farmhouse kitchen sink, placed in a custom cabinet made for dirty hands & scrubbing stains, before tossing it all in the laundry there. Versatility and practicality is found everywhere. The kitchen! Gorgeous quartz countertops, all new appliances & custom cabinetry shine together with the casual seating area, as the heart of this home. Indeed the house shines because of the attention to detail, and a truly conscientious effort to bring this home to its potential & beyond. The barn, please yes, the barn is solid and meant for almost anything you can imagine. Plus, the 2.6 acre lot, has a sugar shack & the maple trees, on the 2.6 acre lot, are enough to make your own syrup! (There is some misinformation online. It is not in a flood zone.)The low Lee town taxes are icing on the cake. There is so much more in store for you when you come to see it.
Directions
North on Route 26, house .7 miles from Elmer Hill Road across from Pillmore Road.
Location
- Street Address
- 8977 Turin Rd
- County
- Oneida County
- School District
- Rome
- Elevation
- 597 feet
Property details
- MLS Number
- BNAR S1563760
- Date Posted
Property taxes
- Recent
- $2,984
Parcels
- 304200-171-003-0001-016-000-0000
Resources
Detailed attributes
Listing
- Type
- Residential
- Subtype
- Single Family Residence
- Franchise
- Coldwell Banker Real Estate
Structure
- Style
- Contemporary
- Stories
- 2
- Materials
- Vinyl Siding
- Roof
- Asphalt, Metal, Shingle
- Heating
- Fireplace
Exterior
- Parking
- Driveway, Garage
- Features
- Blacktop Driveway
Interior
- Room Count
- 11
- Rooms
- Bathroom x 3, Bedroom x 4, Dining Room, Family Room, Kitchen, Living Room
- Floors
- Carpet, Hardwood, Laminate
- Appliances
- Dishwasher, Microwave, Oven, Range, Refrigerator, Washer
- Features
- Bath in Primary Bedroom, Breakfast Bar, Cathedral Ceilings, Ceiling Fans, Entrance Foyer, Great Room, Kitchen Family Room Combo, Kitchen Island, Main Level Primary, Natural Woodwork, Pantry, Primary Suite, Programmable Thermostat, Quartz Counters, Separate Formal Dining Room, Separate Formal Living Room, Workshop
Listing history
| Date | Event | Price | Change | Source |
|---|---|---|---|---|
| Oct 16, 2024 | Price drop | $575,000 | $24,000 -4% | BNAR |
| Sept 6, 2024 | New listing | $599,000 | — | BNAR |