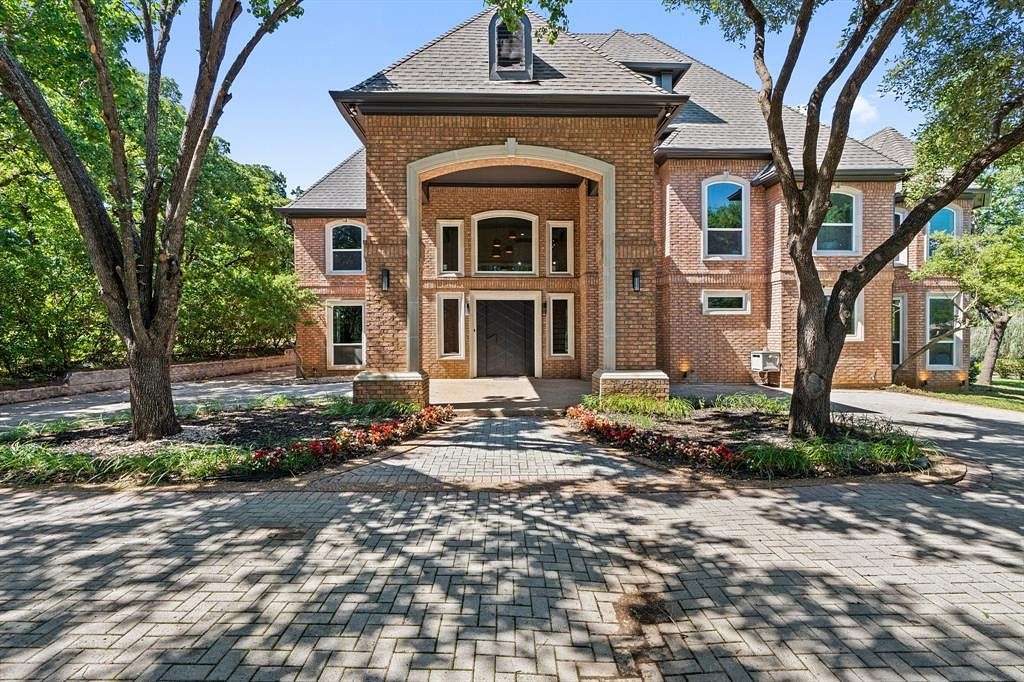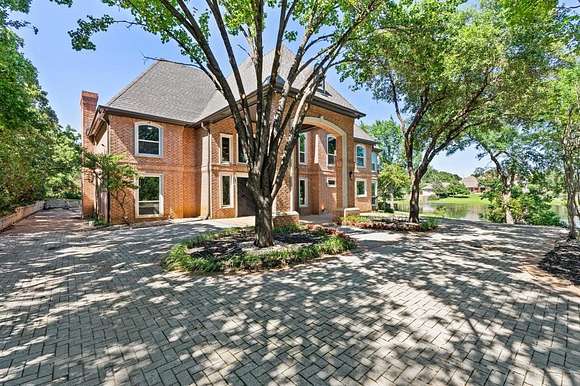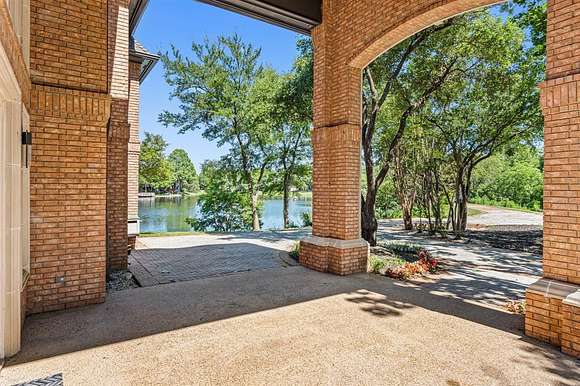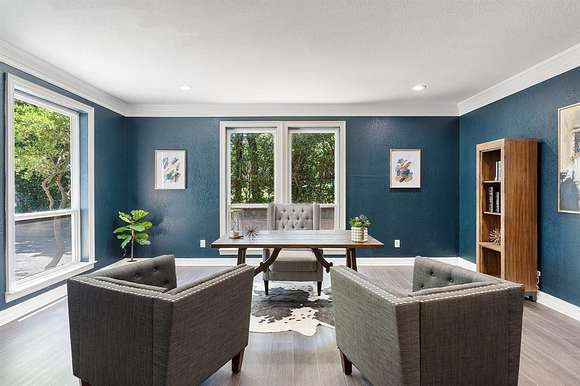Residential Land with Home for Sale in Dalworthington Gardens, Texas
9 Hemingsford Ct Dalworthington Gardens, TX 76016









































Fabulous Opportunity! This is a nature lover's dream luxury home! Situated on 3.3 acres next to a large pond in a secluded gated neighborhood in Dalworthington Gardens. The lot includes a basketball and tennis court, plenty of trees, a pool that overlooks the pond and a private dock. Talk about privacy, the home has a private entrance that leads over a bridge to a circle driveway in front of the home. The inside is just as amazing as the outside! You enter the home through a custom made iron door and you're immediately welcomed by a grand entrance staircase. Then the home opens up to a fabulous grand living room with marble flooring that leads up the floor to ceiling marble fireplace. The kitchen includes marble waterfall countertops, slow close cabinets. Viking range, Wolf vent hood, Subzero built in refrigerator and views of the water. The primary suite overlooks the water. Home does need some TLC to reach its full potential.
Directions
I20 W to Ft. Worth. Exit Bowen Rd and make a right. Turn left on Hemingsford Ct. Property is located on other side of Pond.
Location
- Street Address
- 9 Hemingsford Ct
- County
- Tarrant County
- Community
- Hemingsfords Addition
- Elevation
- 568 feet
Property details
- MLS Number
- NTREIS 20642617
- Date Posted
Expenses
- Home Owner Assessments Fee
- $1,200 annually
Parcels
- 07669801
Resources
Detailed attributes
Listing
- Type
- Residential
- Subtype
- Single Family Residence
Lot
- Views
- Lake, Water
- Features
- Dock, Waterfront
Structure
- Stories
- 2
- Roof
- Composition
- Heating
- Fireplace
Exterior
- Parking
- Driveway, Garage
Interior
- Rooms
- Bathroom x 5, Bedroom x 5
- Floors
- Marble, Vinyl
- Appliances
- Cooktop, Dishwasher, Double Oven, Electric Cooktop, Refrigerator, Washer
- Features
- Cable TV Available, Decorative Lighting, Eat-In Kitchen, Granite Counters, High Speed Internet Available, Kitchen Island, Loft, Multiple Staircases, Open Floorplan, Pantry, Second Primary Bedroom, Vaulted Ceiling(s), Walk-In Closet(s), Wet Bar
Nearby schools
| Name | Level | District | Description |
|---|---|---|---|
| Key | Elementary | — | — |
Listing history
| Date | Event | Price | Change | Source |
|---|---|---|---|---|
| Nov 21, 2024 | Under contract | $1,599,000 | — | NTREIS |
| Oct 4, 2024 | Price drop | $1,599,000 | $176,000 -9.9% | NTREIS |
| Aug 31, 2024 | Price drop | $1,775,000 | $110,000 -5.8% | NTREIS |
| Aug 13, 2024 | Price drop | $1,885,000 | $105,000 -5.3% | NTREIS |
| July 12, 2024 | Price drop | $1,990,000 | $110,000 -5.2% | NTREIS |
| June 12, 2024 | New listing | $2,100,000 | — | NTREIS |