Improved Mixed-Use Land for Sale in Warner, New Hampshire
9 W Main St Warner, NH 03278
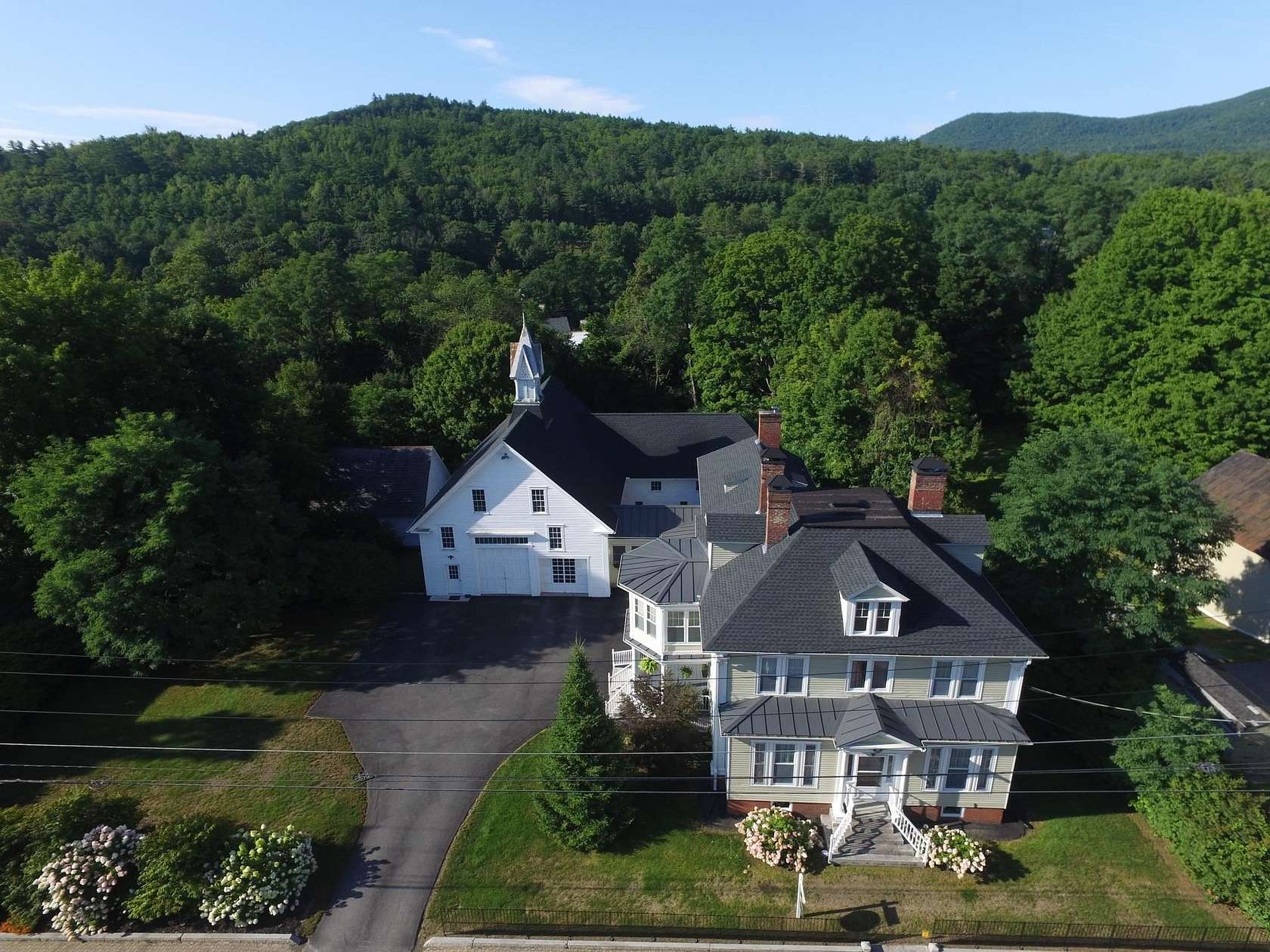
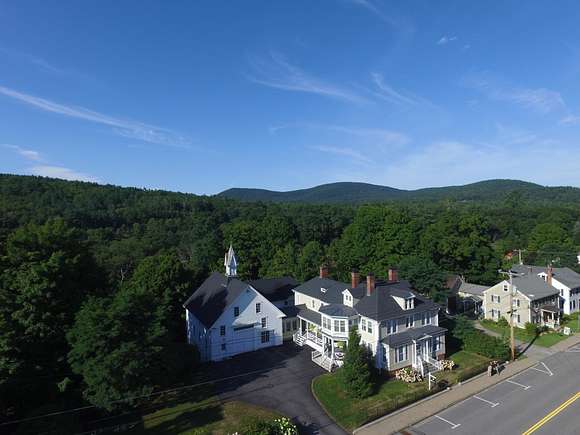
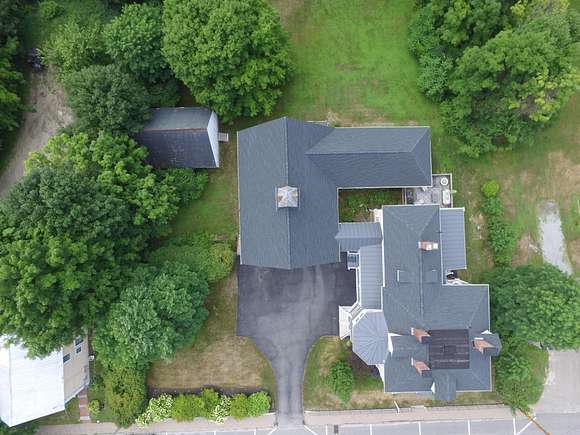
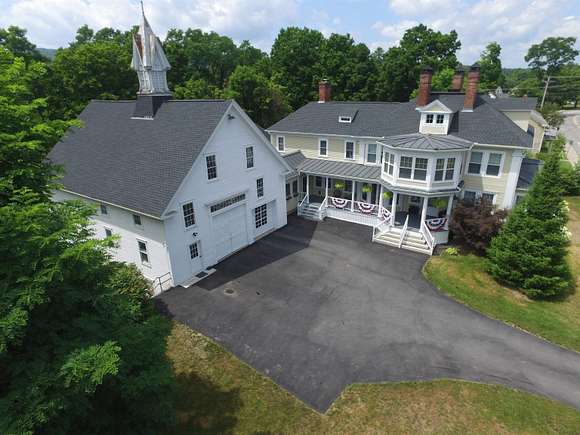

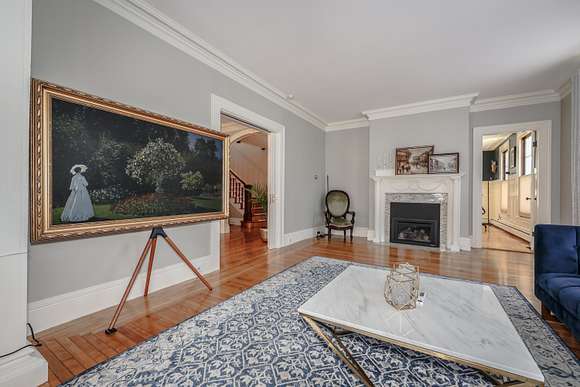



































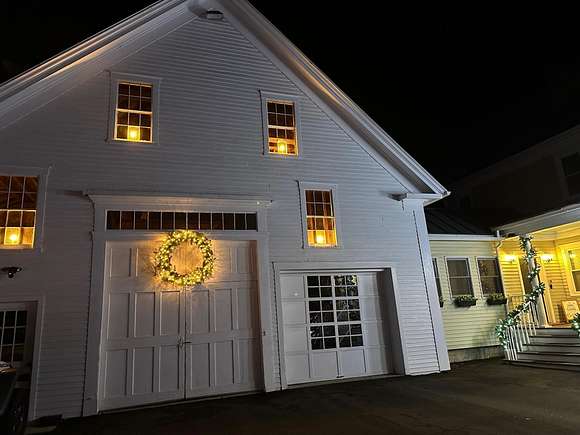



Home for the Holidays at 9 W. Main. Step into a meticulously updated Victorian masterpiece that fuses historic charm with modern amenities. This stunning residence, originally built in 1850, boasts a series of thoughtful renovations & upgrades while retaining its classic allure. Set on 2+ acres, this property offers unparalleled versatility, with both residential& commercial zoning to fit a variety of needs. Upon entering, you'll be captivated by the exquisite craftsmanship that adorns the home. High ceilings, elegant crown molding, & rich maple flooring set the stage for 8 fireplaces. The heart of the home is a newly renovated chef's kitchen featuring top-of-the-line appliances, custom cabinetry, and a spacious island perfect for culinary creations and casual dining. Modern comforts have not been overlooked--enjoy the peace of mind that comes with a new roof (2022), a central A/C system (2023), and updated heating and electrical systems. An energy-efficient wood stove and city water & sewer add to the property's appeal. The main floor offers a blend of formal and casual spaces, including a grand dining room, a living room, an elegant parlor, and a versatile home office. Upstairs, you'll find 4 spacious bedrooms, 3 baths, a laundry room, & a bonus room ideal for your escape. The basement includes a private ensuite with a full bath, adding extra living space. The attached barn features a heated game room,bar and deck with great mt. views, plus an additional 3 car garage.
Directions
From 89 North take exit 8 towards NH-103/Warner. Turn left onto Schoodac Road, slight right onto E. Main St/New Hampshire Rout 103W. 9 W Main St will be on the left.
Location
- Street Address
- 9 W Main St
- County
- Merrimack County
- School District
- Kearsarge SCH Dst SAU #65
- Elevation
- 446 feet
Property details
- Zoning
- B1
- MLS Number
- NNEREN 5009851
- Date Posted
Property taxes
- 2023
- $14,708
Parcels
- 07220-31-011
Resources
Detailed attributes
Listing
- Type
- Residential
- Subtype
- Single Family Residence
- Franchise
- Realty ONE Group
Structure
- Stories
- 2
- Roof
- Asphalt, Metal, Shingle, Slate
- Cooling
- Central A/C
- Heating
- Baseboard, Forced Air, Stove, Wall Unit
Exterior
- Parking Spots
- 3
- Parking
- Driveway, Garage, Paved or Surfaced
- Features
- Balcony, Barn, Outbuilding, Porch, Screened Porch, Storage
Interior
- Room Count
- 15
- Rooms
- Basement, Bathroom x 5, Bedroom x 5, Bonus Room, Den, Dining Room, Kitchen, Laundry, Living Room, Office
- Appliances
- Dishwasher, Dryer, Gas Range, Microwave, Range, Refrigerator, Washer
- Features
- 2nd Floor Laundry, 3+ Fireplaces, Air Conditioner, Co Detector, Dining Area, Fireplace, Gas Fireplace, Hearth, In-Law/Accessory Dwelling, Indoor Storage, Kitchen Island, Non-Toxic Pest Control, Primary BR W/ Ba, Programmable Thermostat, Security System, Smoke Detectr-HRDWRDW/Bat, Walk-In Closet, Walkup Attic, Whole Bldgventilation, Wood Fireplace
Nearby schools
| Name | Level | District | Description |
|---|---|---|---|
| Simonds Elementary | Elementary | Kearsarge SCH Dst SAU #65 | — |
| Kearsarge Regional Middle SCH | Middle | Kearsarge SCH Dst SAU #65 | — |
| Kearsarge Regional HS | High | Kearsarge SCH Dst SAU #65 | — |
Listing history
| Date | Event | Price | Change | Source |
|---|---|---|---|---|
| Oct 24, 2024 | Back on market | $999,000 | — | NNEREN |
| Oct 18, 2024 | Under contract | $999,000 | — | NNEREN |
| Oct 14, 2024 | Listing removed | $999,000 | — | — |
| Sept 15, 2024 | Under contract | $999,000 | — | NNEREN |
| Aug 15, 2024 | New listing | $999,000 | — | NNEREN |