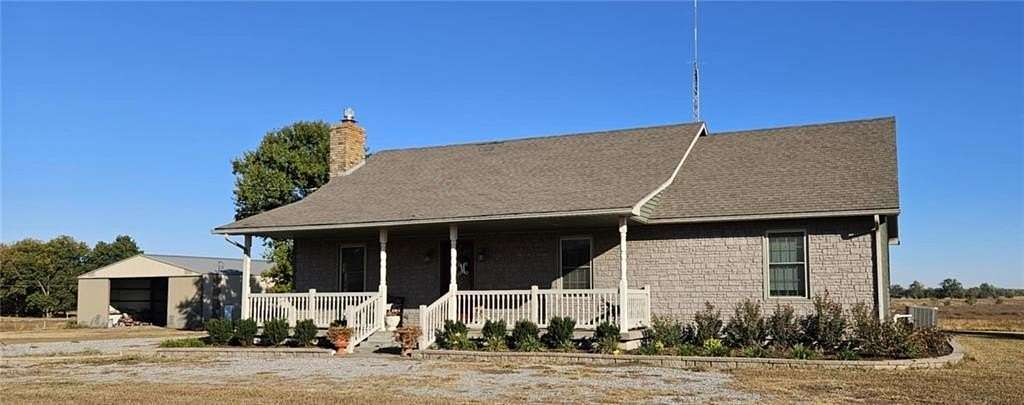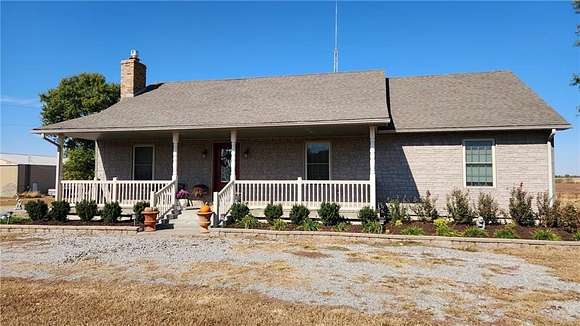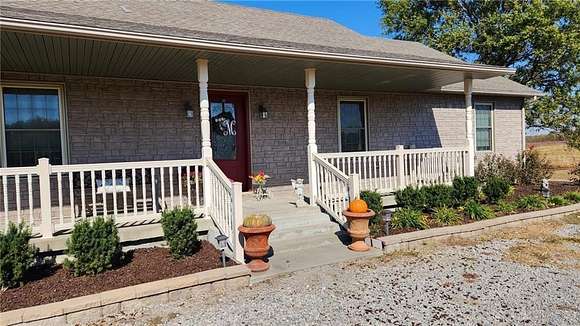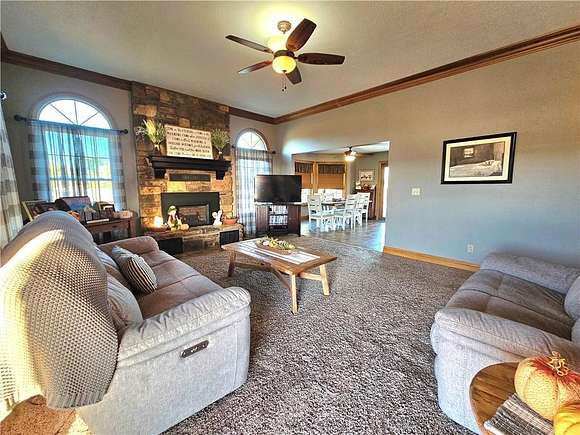Residential Land with Home for Sale in Scammon, Kansas
915 E Katy St Scammon, KS 66773










































Move-in ready home in the country! With 3 bedrooms and 3 full bathrooms, the main home includes a warm and cozy gas log fireplace, modern stainless kitchen appliances, ample cabinet space, granite countertops and breakfast bar. The laundry room provides access to a bathroom, kitchen and attached 2 car garage. The primary suite offers an ensuite with walk-in shower and a built-in make-up vanity. The partially finished basement features a large recreation room, office, mechanical and storage space. The property includes a 750 sq. ft. accessory dwelling unit (ADU), built in 2017, offering modern living in a beautiful, compact space. The bright, open floor plan offers 10 foot ceilings a living, dining, and full kitchen, creating a welcoming and airy atmosphere. A well-appointed bathroom includes laundry area and large, walk-in shower. The defined bedroom offers a spacious walk-in closet. Whether a residence, guest home, rental or home office this ADU offers plenty of flexibility. All appliances in both home remain. A 14 foot binzebo with custom wood bar adds an instant oasis to the large backyard for endless entertaining and recreation possibilities. The property boasts approximately 8 acres on a corner lot, both low-traffic streets are paved and add to the tranquil setting. The 50 by 100 foot metal shed features a walk-in door, two sliding doors, a sizeable storage loft and is equally split between concrete and dirt floors. A must see property! Don't miss your opportunity to own this fantastic property! Schedule your private showing today!
Directions
From Jct K171, K69 and K400: drive South 4 miles, turn West onto NE Scammon Rd. Drive approximately 5.8 miles. Property is on North side of Road.
From Jct K69, K400 and Old Hwy 96: drive 7 miles North, turn West onto NE Scammon Rd. Drive approximately 5.8 miles. Property is on North.
Location
- Street Address
- 915 E Katy St
- County
- Cherokee County
- School District
- Columbus
- Elevation
- 912 feet
Property details
- MLS Number
- HMLS 2516031
- Date Posted
Parcels
- 093-05-0-00-00-004.01-0
Legal description
S05 , T32 , R24 , ACRES 3.8 , BEG SW COR SW4 TH N270 E700 S2 70 W700 TO POB. LESS R/W
Detailed attributes
Listing
- Type
- Residential
- Subtype
- Single Family Residence
Structure
- Materials
- Frame, Vinyl Siding
- Roof
- Composition
- Heating
- Fireplace
Exterior
- Parking Spots
- 2
- Parking
- Garage
- Features
- Corner Lot
Interior
- Room Count
- 12
- Rooms
- Basement, Bathroom x 3, Bedroom x 3, Dining Room, Kitchen, Laundry, Living Room, Master Bathroom, Master Bedroom, Office
- Floors
- Carpet, Tile
- Appliances
- Dishwasher, Dryer, Refrigerator, Washer
Listing history
| Date | Event | Price | Change | Source |
|---|---|---|---|---|
| Oct 21, 2024 | New listing | $495,000 | — | OGAR |