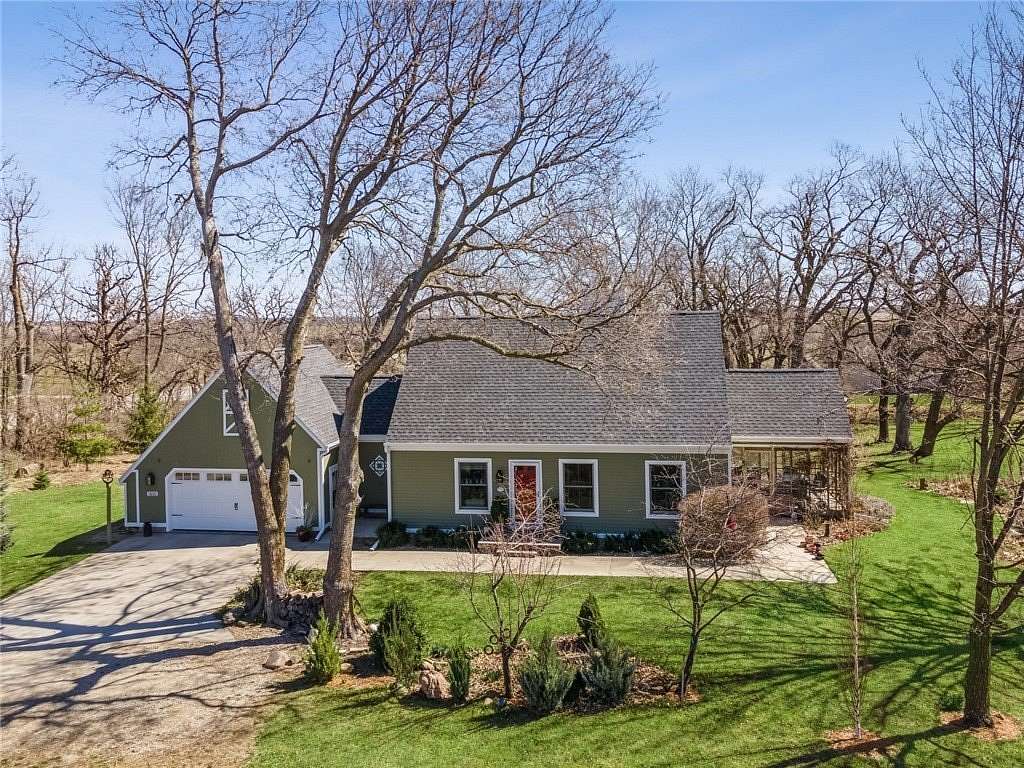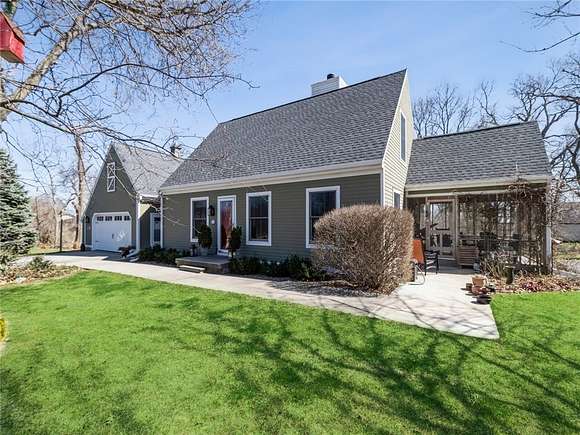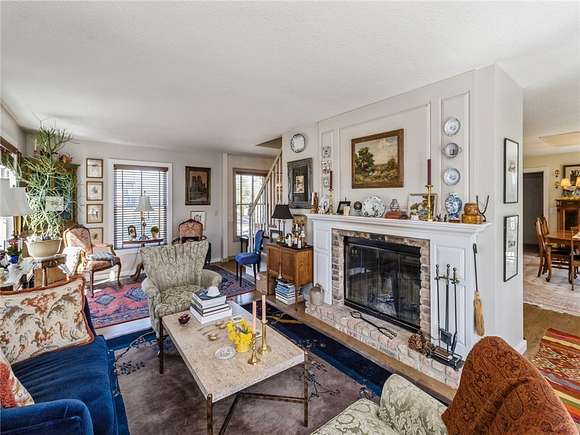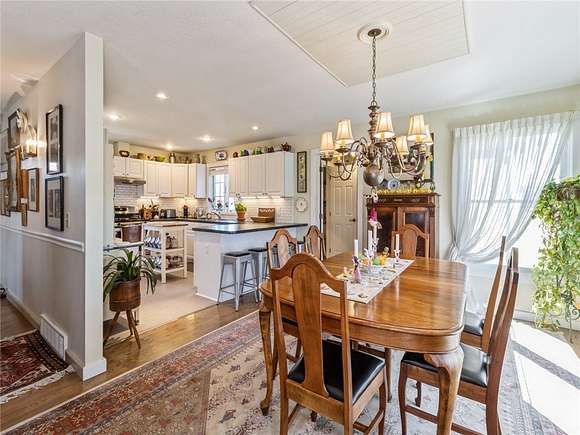Residential Land with Home for Sale in Kellogg, Iowa
9169 Highway 6 E Kellogg, IA 50135
























Meticulously maintained acreage on a hard surface road - country living close to city amenities. This 3 bedroom, 2 1/2 bath home is nestled on 3 acres m/l of mature trees and beautiful gardens, but has easy access to I-80 for commuting to Newton, Grinnell, and the Metro. Inside, abundant natural light and tasteful finishes provide by warmth and comfortable elegance. The primary bedroom features a beautiful tiled walk-in shower. Two more bedrooms and a full bath round out the upstairs. Sleek countertops and beautiful cabinetry make the kitchen a cook's dream and the appliances stay with the home! The 1/2 bath, large kitchen peninsula, and dedicated dining area are ready for your gatherings and guests! Enjoy the beautiful living room fireplace and 3/4" Amish-crafted hardwood floors, with a walk-out door to a fully screened porch perfect for peaceful evenings. The lower level features tons of light with endless windows and a walkout. A dedicated office area is awaiting your creative ideas. Every aspect of this home has been thought out, including the geo-thermal system. Have peace of mind in a new roof, new garage door, a pet fence, buried electrical, and fiber optic internet available through PC Partners. A nature enthusiast's dream with endless bird and wildlife watching, and a mature garden area with a cute garden/potting shed. Take in the views with a walkout basement and cozy firepit area. This property offers so much more than a home, it's a lifestyle!
Directions
From I-80, take exit 168 and go north to Hwy 6. Head East on highway 6, home is on the right.
Location
- Street Address
- 9169 Highway 6 E
- County
- Jasper County
- Community
- Kellogg
- School District
- Newton
- Elevation
- 948 feet
Property details
- Zoning
- R
- MLS Number
- DMAAR 693969
- Date Posted
Property taxes
- Recent
- $3,849
Parcels
- 0934200028/0934200024
Legal description
SECTION:34 TOWNSHIP:80 RANGE:18PARCEL K OF NE 1/4 NE NE EX PARCEL P
Resources
Detailed attributes
Listing
- Type
- Residential
- Subtype
- Single Family Residence
Structure
- Style
- Cape Cod
- Materials
- Cement Siding
- Roof
- Asphalt, Shingle
- Heating
- Fireplace, Geothermal
Exterior
- Parking
- Garage
- Features
- Enclosed Porch, Fire Pit, Porch, Storage
Interior
- Rooms
- Bathroom x 3, Bedroom x 3
- Floors
- Hardwood, Tile
- Appliances
- Dishwasher, Dryer, Refrigerator, Washer
- Features
- Dining Area, Eat in Kitchen
Listing history
| Date | Event | Price | Change | Source |
|---|---|---|---|---|
| Nov 27, 2024 | Under contract | $398,000 | — | DMAAR |
| Nov 20, 2024 | Back on market | $398,000 | — | DMAAR |
| Oct 28, 2024 | Under contract | $398,000 | — | DMAAR |
| Oct 8, 2024 | Price drop | $398,000 | $17,000 -4.1% | DMAAR |
| Sept 28, 2024 | Price drop | $415,000 | $9,000 -2.1% | DMAAR |
| Aug 31, 2024 | Price drop | $424,000 | $5,000 -1.2% | DMAAR |
| Aug 7, 2024 | Price drop | $429,000 | $15,900 -3.6% | DMAAR |
| June 4, 2024 | Price drop | $444,900 | $19,100 -4.1% | DMAAR |
| May 17, 2024 | Price drop | $464,000 | $15,000 -3.1% | DMAAR |
| Apr 24, 2024 | New listing | $479,000 | — | DMAAR |