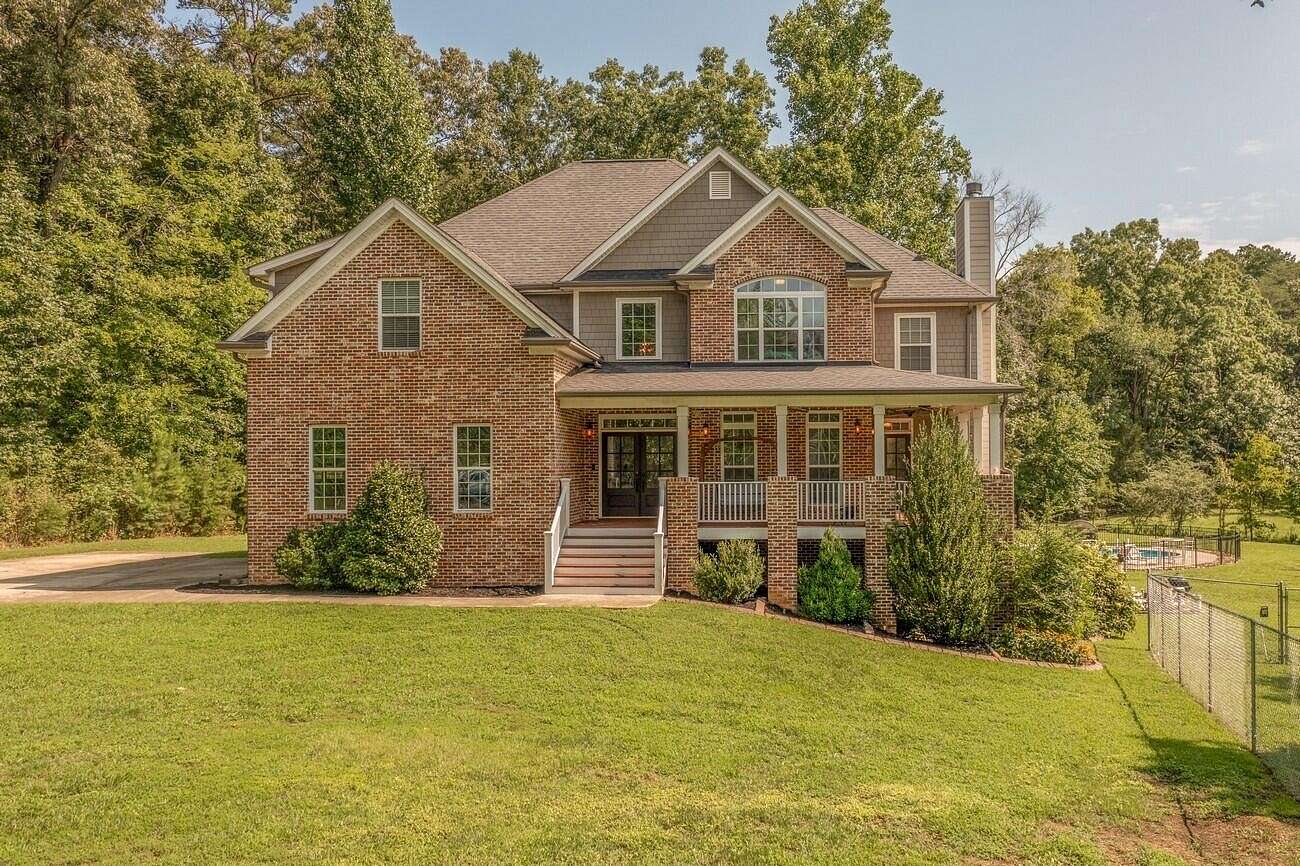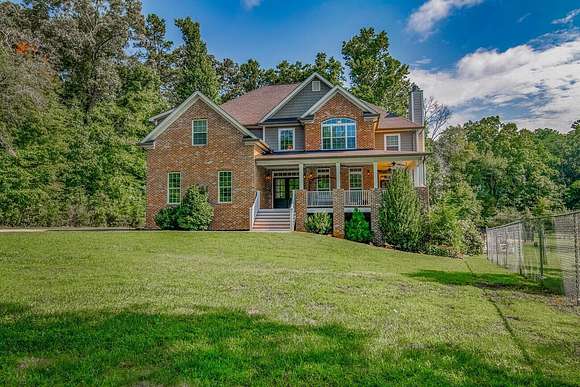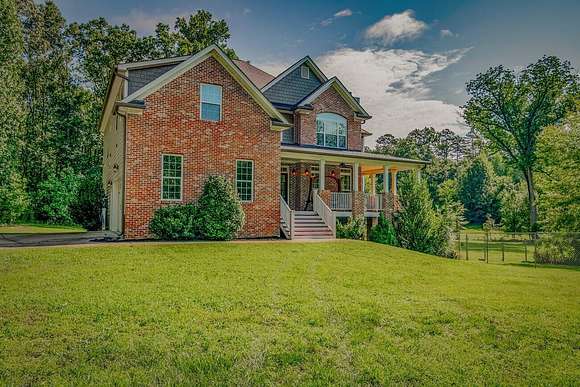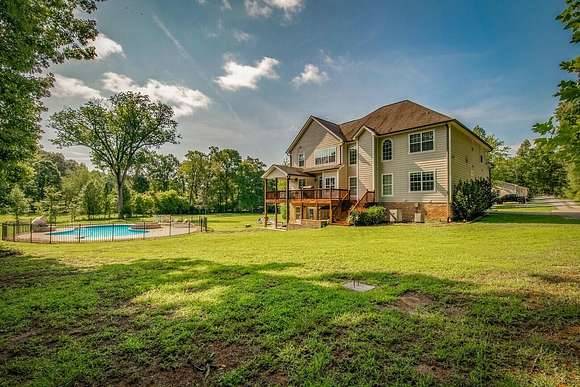Residential Land with Home for Sale in Soddy-Daisy, Tennessee
919 Lee Pike Soddy-Daisy, TN 37379






























































































































Discover your perfect blend of privacy, luxury, and outdoor living in this stunning custom home on seven acres in Soddy Daisy, just outside of Chattanooga, Tennessee. The well-appointed kitchen features wooden beams, beautiful lighting, and ample pantry space, opening onto a cozy keeping room with a wood-burning fireplace and a spacious living room with gas fireplace. The master bedroom retreat offers a luxurious clawfoot tub, separate shower, and generous walk-in closet. 2 bedrooms with Jack and Jill bath on 2nd level. The laundry room is on the 2nd level for ease in doing laundry. The finished basement includes a media room, gym, and potential wine cellar currently being used for owners soap making business. Enjoy effortless poolside entertaining with waterproof floors in the basement. There is a 2400 sq ft separate building with 3 garages that is heated and cooled currently being used as a gym. Make this home your private paradise today!
Directions
153 North to US-27N, stay right toward Dayton, turn right on E. High Water Rd, turn right on Old Dayton Pike, turn left on Lee Pike, home is on the left. It is the 1st driveway past Emerald Bay Subdivision.
Location
- Street Address
- 919 Lee Pike
- County
- Hamilton County
- Elevation
- 869 feet
Property details
- MLS Number
- CAR 1396799
- Date Posted
Property taxes
- Recent
- $3,930
Parcels
- 033 111
Legal description
LTS 2 & 3 HUBERT HIXSON SUB PB 55 P G 47 REV 99-118 OUT OF 41-130 FOR 1 996
Detailed attributes
Listing
- Type
- Residential
- Subtype
- Single Family Residence
- Franchise
- Keller Williams Realty
Structure
- Style
- Contemporary
- Materials
- Brick, Fiber Cement
- Roof
- Asphalt, Shingle
- Heating
- Central Furnace, Fireplace
Exterior
- Parking
- Garage, Underground/Basement
- Features
- Covered, Covered Porch, Deck, Flag Lot, In Ground, Level, Lighting, Patio, Porch, Sloped
Interior
- Room Count
- 13
- Rooms
- Bathroom x 5, Bedroom x 5, Bonus Room, Dining Room, Great Room, Media Room, Office
- Floors
- Carpet, Hardwood, Tile
- Appliances
- Convection Oven, Dishwasher, Double Oven, Garbage Disposer, Gas Range, Microwave, Range, Washer
- Features
- Cathedral Ceiling(s), Connected Shared Bathroom, Double Vanity, En Suite, Entrance Foyer, Granite Counters, High Ceilings, Separate Dining Room, Walk-In Closet(s)
Nearby schools
| Name | Level | District | Description |
|---|---|---|---|
| North Hamilton Co Elementary | Elementary | — | — |
| Soddy-Daisy Middle | Middle | — | — |
| Soddy-Daisy High | High | — | — |
Listing history
| Date | Event | Price | Change | Source |
|---|---|---|---|---|
| Nov 29, 2024 | Under contract | $1,150,000 | — | CAR |
| Sept 12, 2024 | Price drop | $1,150,000 | $50,000 -4.2% | CAR |
| Aug 3, 2024 | New listing | $1,200,000 | — | CAR |