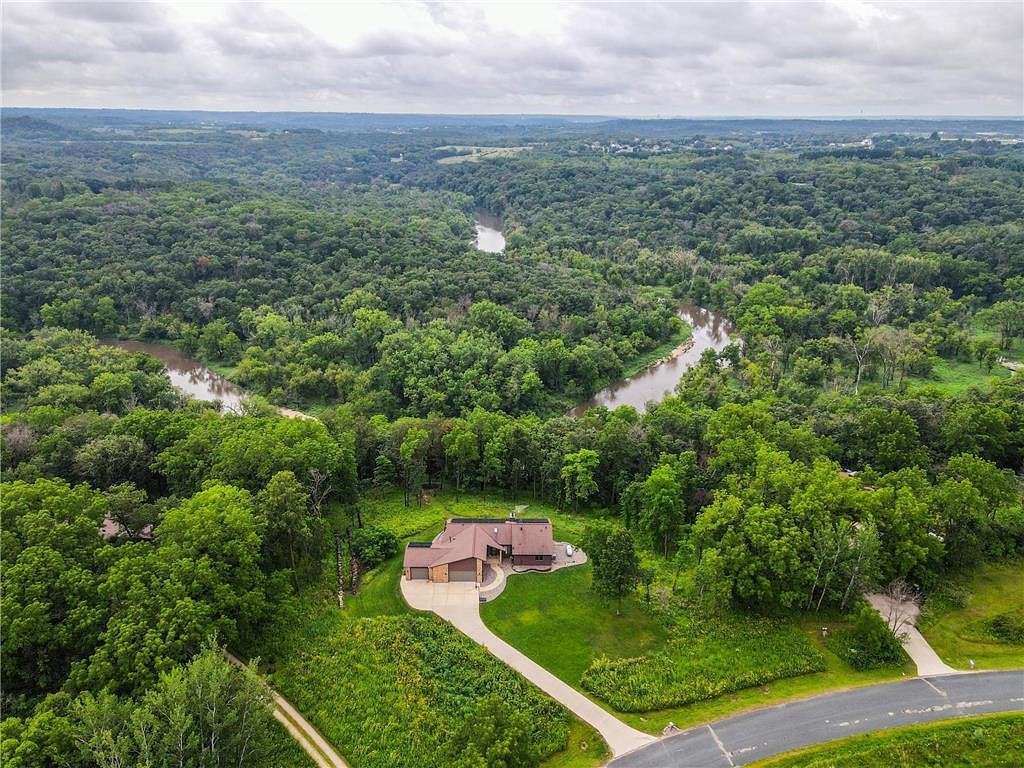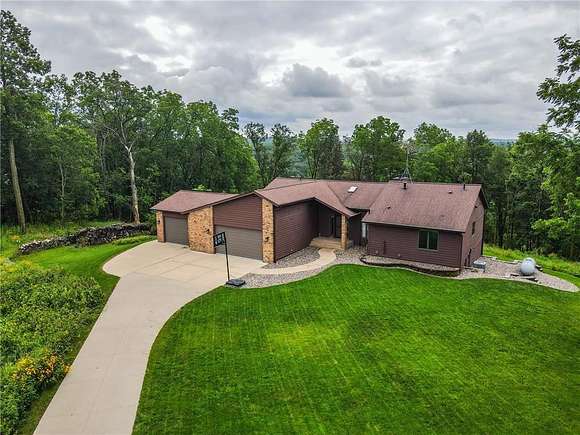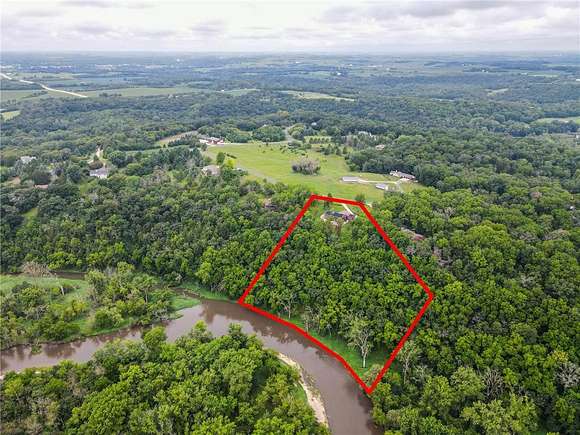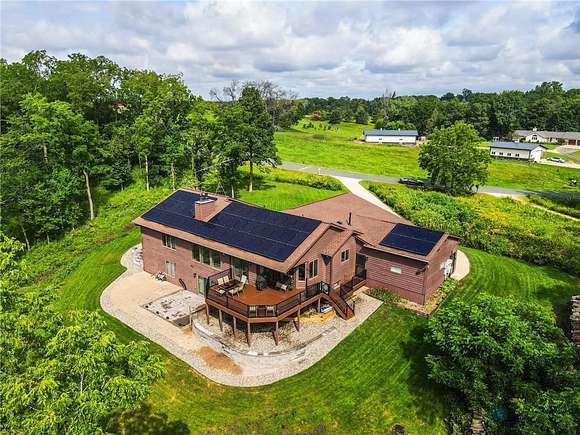Residential Land with Home for Sale in Oronoco Township, Minnesota
924 Windermere Ct NW Oronoco Township, MN 55960

















































Enjoy incredible views of the Zumbro River and surrounding valley in this 4-bedroom, 3-bath walkout ranch home. The 4.81-acre property slopes down to nearly 500 feet of river footage. Wildlife abounds in this quiet country setting that is just minutes from Rochester. This home is ideal for entertaining or raising a family. The kitchen includes an in-wall double oven, granite countertops and stainless steel appliances. The dining room and breakfast nook lead to a large, new maintenance-free deck. The vaulted ceiling and large windows give the living room an open and spacious feel. On cold winter days, cozy up to the floor-to-ceiling brick fireplace. The main-floor primary bedroom includes an en suite bathroom with garden tub, glass-enclosed shower and 2 walk-in closets. A second bedroom (currently used as an office), full bath and laundry room also are on the main floor. The lower level features a family room with second fireplace and wet bar/kitchenette that opens to a large outdoor patio. The lower level also includes two more bedrooms, a full bathroom and a bonus room (currently used as a gym and office) with a sink and counter. The oversized 3-car garage is fully finished -- insulated, heated and epoxy-sealed floors. And wait there's more. This home offers sustainable living with 58 solar panels and battery backup, as well as electric vehicle charging.
Directions
18 Ave NW - Right on Sattre Rd - L on Thunderbluff + Right on Windermere
Location
- Street Address
- 924 Windermere Ct NW
- County
- Olmsted County
- Community
- Windermere
- Elevation
- 1,024 feet
Property details
- Zoning
- Residential-Single Family
- MLS Number
- RMLS 6462039
- Date Posted
Property taxes
- 2024
- $5,734
Parcels
- 842331040513
Legal description
SECT-23 TWP-108 RANGE-014 WINDERMERE LOT-009 BLOCK-002 4.81 AC LOT 9 BLK 2
Detailed attributes
Listing
- Type
- Residential
- Subtype
- Single Family Residence
Lot
- Features
- Waterfront
Structure
- Style
- Ranch
- Heating
- Forced Air
Exterior
- Parking
- Attached Garage, Driveway, Garage, Heated
- Features
- Brick/Stone, Cedar
Interior
- Room Count
- 12
- Rooms
- Bathroom x 3, Bedroom x 4
- Appliances
- Dishwasher, Dryer, Range, Refrigerator, Washer
Nearby schools
| Name | Level | District | Description |
|---|---|---|---|
| Overland | Elementary | — | — |
| Century | High | — | — |
Listing history
| Date | Event | Price | Change | Source |
|---|---|---|---|---|
| Sept 25, 2024 | Price drop | $685,000 | $14,900 -2.1% | RMLS |
| Aug 7, 2024 | New listing | $699,900 | — | RMLS |