Residential Land with Home for Sale in Zionsville, Indiana
9475 Windy Hills Dr Zionsville, IN 46077
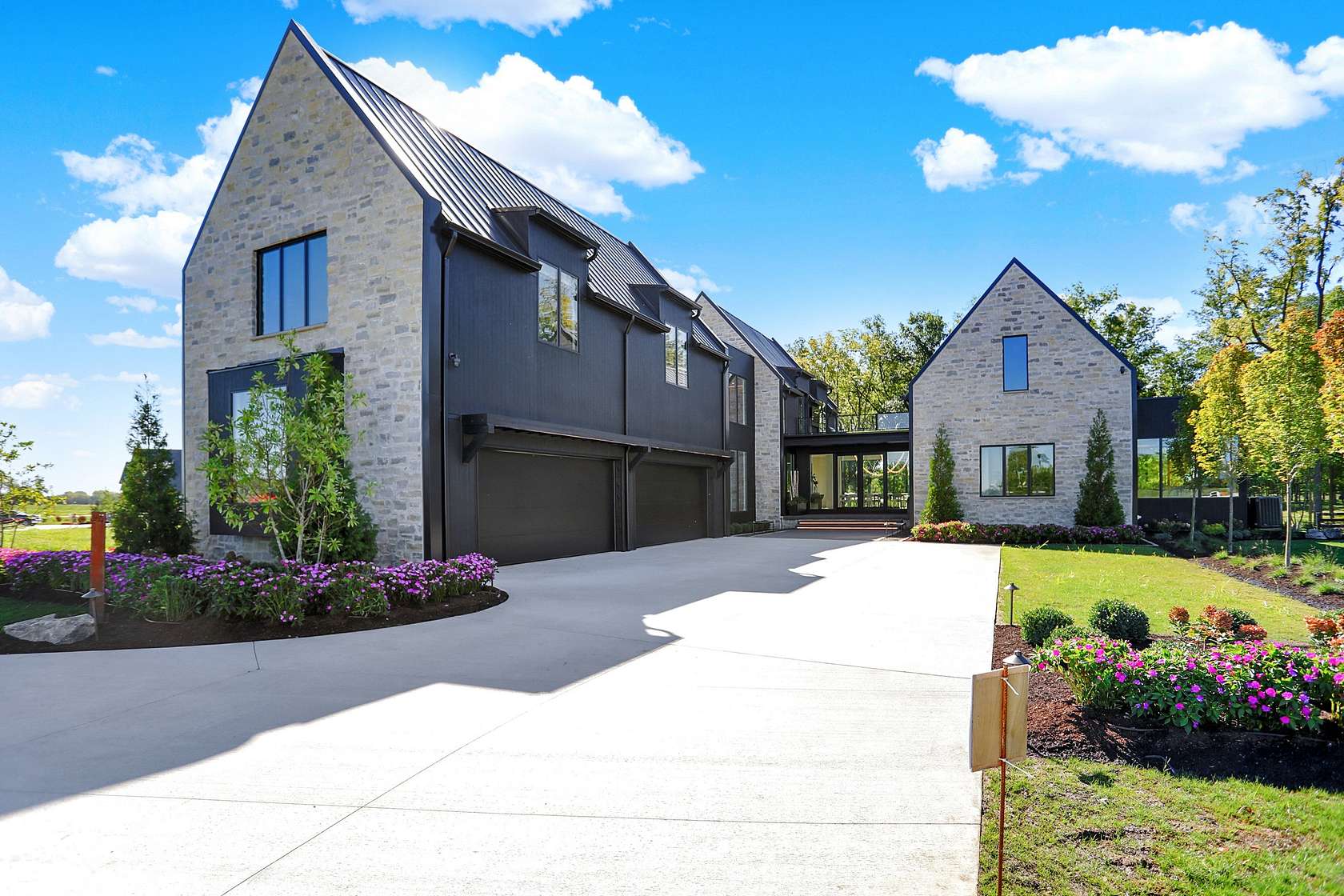
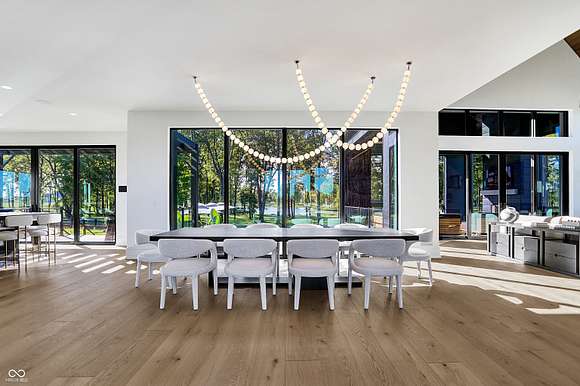
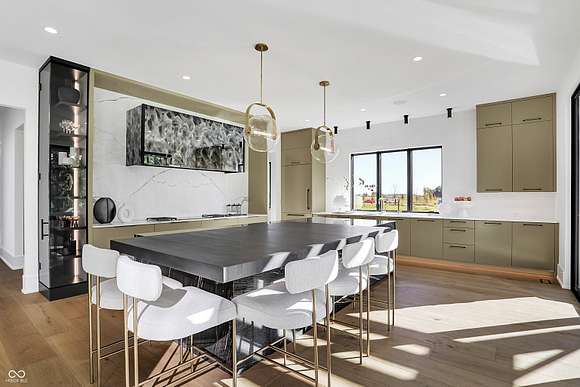
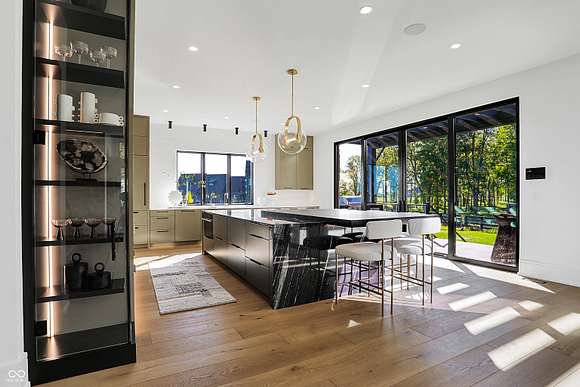


















































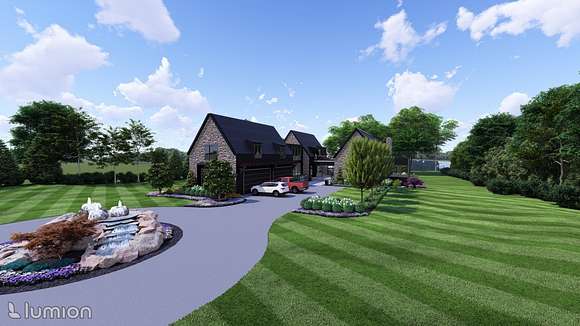

Nestled within a tranquil 2-acre wooded enclave on a picturesque 35-acre lake, this stunning new construction offers an unparalleled blend of luxury and natural beauty. Boasting 5 spacious bedrooms and an array of lavish amenities, this home is an oasis of comfort and style. Step inside to discover a chef's dream kitchen complete with a separate catering kitchen, perfect for entertaining guests with ease. Multiple outdoor living areas beckon you to relax and unwind amidst the serene surroundings, whether it's by the pool, on the skydeck, or amidst the lush landscaping. As a featured showcase in the prestigious BAGI Home-A-Rama event, this residence exemplifies the epitome of modern elegance and craftsmanship. The walk-out basement reveals a sanctuary of wellness and entertainment, with a sauna, workout room, theater area, and wet bar awaiting your indulgence. With meticulous attention to detail evident throughout, from the expansive landscaping package to the thoughtful design touches, this home offers a lifestyle of luxury and refinement. Don't miss the opportunity to make this breathtaking retreat your own.
Location
- Street Address
- 9475 Windy Hills Dr
- County
- Boone County
- Community
- Promontory
- School District
- Zionsville Community Schools
- Elevation
- 932 feet
Property details
- Builder
- G&G Custom Homes
- MLS Number
- MIBOR 21968462
- Date Posted
Expenses
- Home Owner Assessments Fee
- $2,500 annually
Parcels
- 061227000007034016
Legal description
Promontory - Section 1A Lot B16
Detailed attributes
Listing
- Type
- Residential
- Subtype
- Single Family Residence
- Franchise
- Century 21 Real Estate
Lot
- Features
- Dock, Lake Front, Lake Privileges, Seawall, Waterfront
Structure
- Materials
- Stone
- Cooling
- Zoned A/C
- Heating
- Fireplace, Forced Air
Exterior
- Parking
- Garage, Heated
- Features
- Gas Grill, Lighting, Outdoor Fire Pit, Outdoor Kitchen, Pool, Sprinkler System, Water Feature Fountain
Interior
- Room Count
- 21
- Rooms
- Basement, Bathroom x 5, Bedroom x 5, Dining Room, Great Room, Kitchen, Laundry, Office, Sauna
- Appliances
- Dishwasher, Double Oven, Garbage Disposer, Gas Oven, Ice Maker, Microwave, Purifier Water, Range, Refrigerator, Softener Water, Washer
- Features
- Attic Access, Cathedral Ceiling(s), Center Island, Eat-In Kitchen, Hardwood Floors, Hi-Speed Internet Availbl, Pantry, Programmable Thermostat, Raised Ceiling(s), Sauna, Screens Complete, Surround Sound Wiring, Vaulted Ceiling(s), Walk-In Closet(s), Wet Bar, Window Metal, Woodworkstain/Painted
Nearby schools
| Name | Level | District | Description |
|---|---|---|---|
| Zionsville Community High School | High | Zionsville Community Schools | — |
Listing history
| Date | Event | Price | Change | Source |
|---|---|---|---|---|
| Nov 6, 2024 | Under contract | $4,699,000 | — | MIBOR |
| Sept 6, 2024 | Price increase | $4,699,000 | $199,000 4.4% | MIBOR |
| Mar 16, 2024 | New listing | $4,500,000 | — | MIBOR |