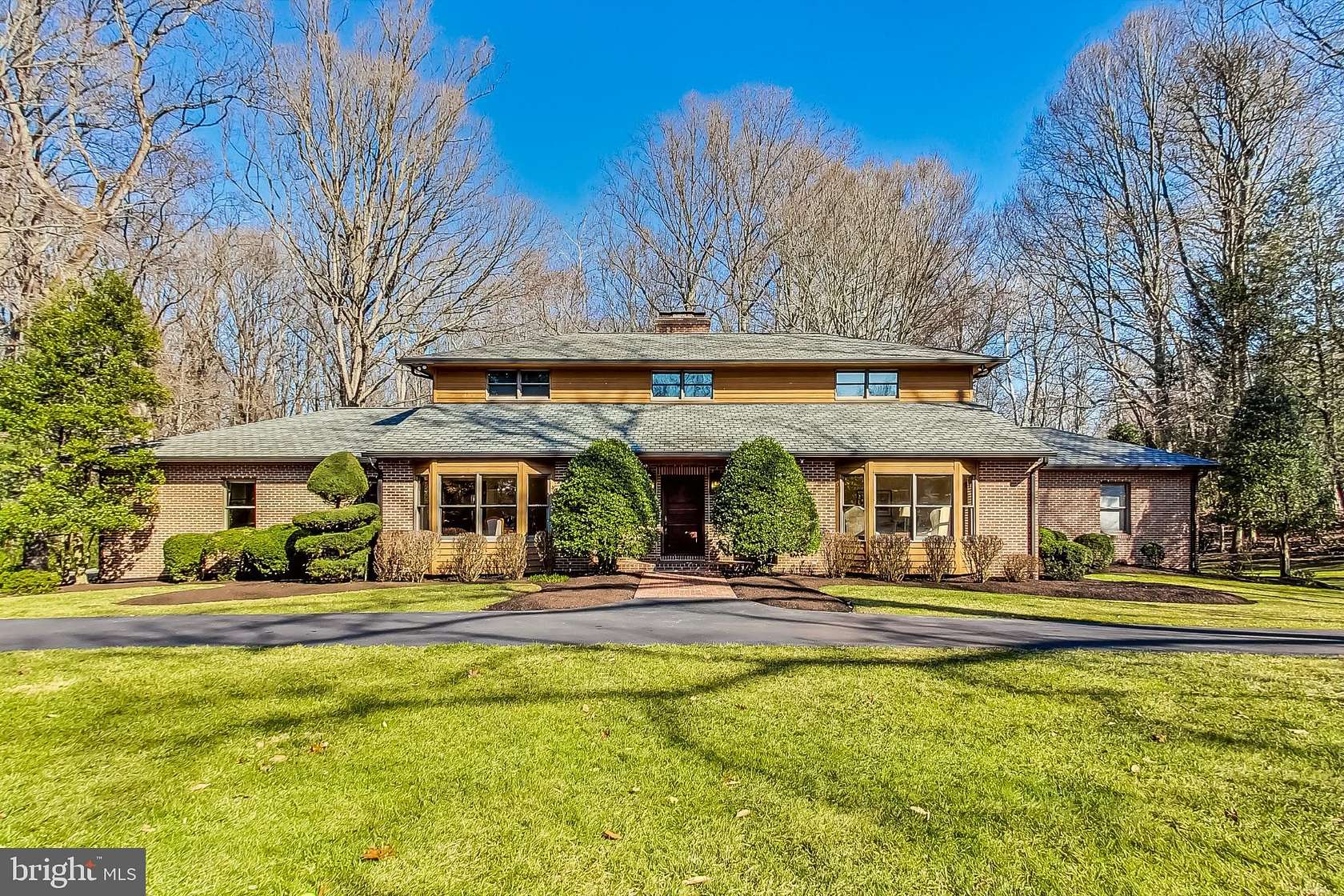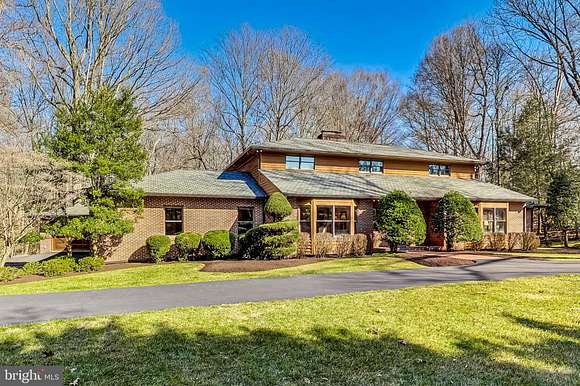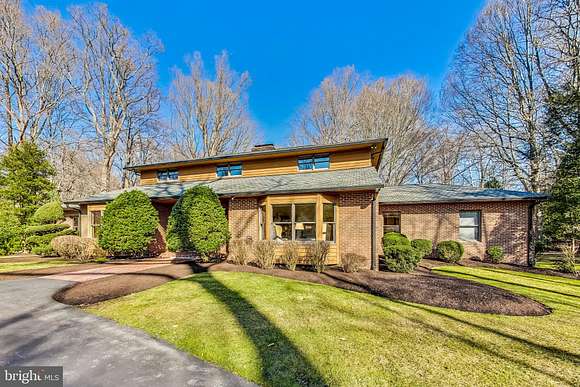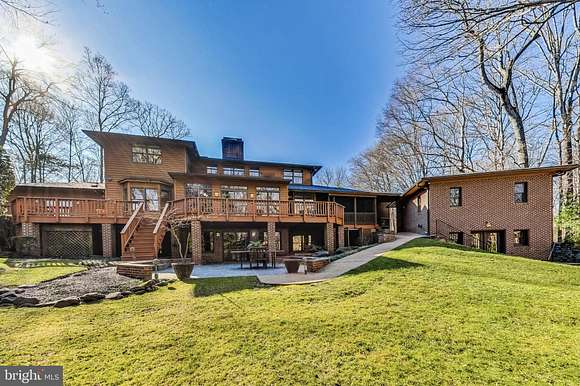2 Acres of Residential Land with Home for Sale in Great Falls, Virginia
9503 Beach Mill Rd, Great Falls, VA 22066




































































Welcome to this stunning traditional style home offering spacious living across three levels, with a second detached two-car garage providing additional versatile space. Boasting 6 bedrooms and a plethora of amenities, this residence is an ideal blend of comfort and luxury.
Main Level:
Enter into a large tile foyer, setting the tone for elegance and warmth throughout the home.
The main level features a large family room adorned with a fireplace, perfect for gatherings and cozy evenings.
A generously sized living room offers ample space for entertaining or relaxation.
Hardwood flooring extends seamlessly, adding a touch of sophistication to each room.
The eat-in kitchen is bathed in natural light from numerous windows, creating a bright and inviting atmosphere.
Main Level Primary Suite:
Enjoy the convenience of a main level primary bedroom suite, complete with a sitting area and abundant closets.
The spacious primary bath is a retreat in itself, featuring a soaking tub, two vanities, and a walk-in shower for ultimate relaxation and rejuvenation.
Upper Level:
Ascend to the upper level to find a large bedroom, en-suite, with an attached full bathroom, providing comfort and privacy.
Two additional bedrooms share a Jack and Jill bathroom, perfect for family or guests.
A charming sitting area with a brick wood-burning fireplace adds character and coziness.
Lower Level:
The lower level offers even more living space, including a large family room area with a wood-burning fireplace, leading out to a slate patio for outdoor enjoyment.
Discover a bedroom with a private bath, providing comfort and convenience for guests.
Stay active in the mirrored exercise room, perfect for maintaining a healthy lifestyle.
Entertain with ease in the bar area, complete with a sink, refrigerator, and microwave.
Work from home in the office space, featuring built-in desk and shelving.
The large game room is an entertainer's dream, ideal for hosting game nights and gatherings.
A walk-in cedar closet provides ample storage space for seasonal items and more.
Additional Features:
Enjoy the convenience of a whole house vacuum system, making cleaning a breeze.
The second detached two-car garage offers versatility with a lower level suite, including a private full bath and kitchenette. This bonus space would be ideal for guests, extended family members or can be used as a private office.
Don't miss your opportunity to own this exquisite home, offering luxurious living spaces and endless possibilities for relaxation and entertainment.
Property details
- County
- Fairfax County
- Community
- Great Falls
- School District
- Fairfax County Public Schools
- Elevation
- 305 feet
- MLS Number
- TREND VAFX2165366
- Date Listed
Parcels
- 0081 01 0029
Property taxes
- Year not provided
- $15,271
Resources
Open houses
| Date | Begins | Ends | Appt Needed | Description |
|---|---|---|---|---|
| Apr 28, 2024 | 1:00 PM | 4:00 PM | Yes | — |
Detailed attributes
Listing
- Type
- Residential
- Subtype
- Single Family Detached
- Franchise
- Keller Williams Realty
Structure
- Materials
- Brick and Wood, Wood Siding
- Cooling
- Central A/C
- Heating
- Central Furnace, Fireplace
Exterior
- Parking Spots
- 8
Interior
- Rooms
- Basement, Bedroom x 6, Full Bath x 5, Half Bath x 2
- Features
- Fireplace
Nearby schools
| Name | Level | District | Description |
|---|---|---|---|
| Great Falls | Elementary | Fairfax County Public Schools | — |
| Cooper | Middle | Fairfax County Public Schools | — |
| Langley | High | Fairfax County Public Schools | — |
Listing history
| Date | Event | Price | Change | Source |
|---|---|---|---|---|
| Feb 23, 2024 | New listing | $2,000,000 | — | TREND |