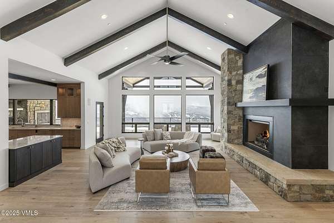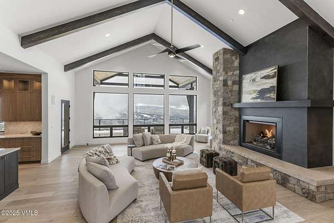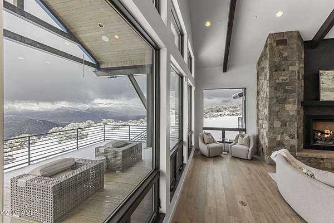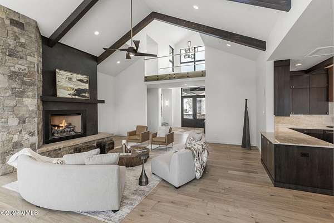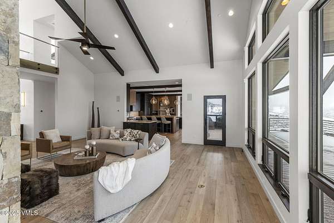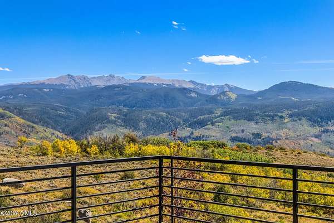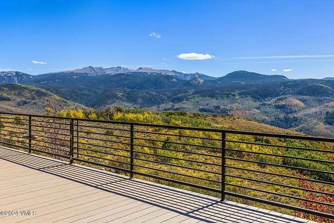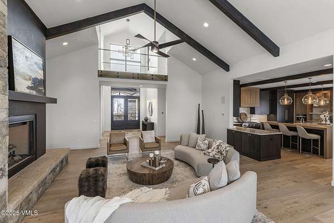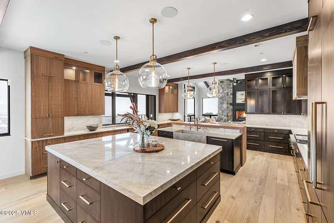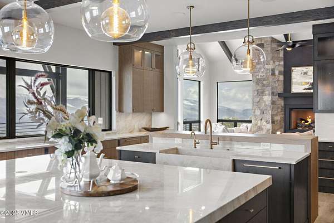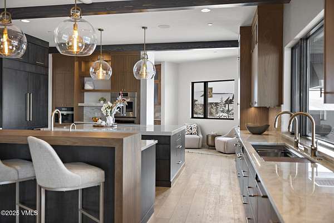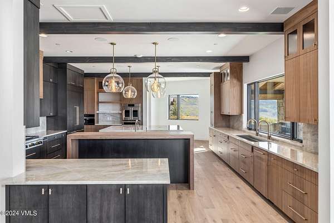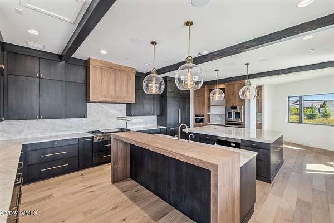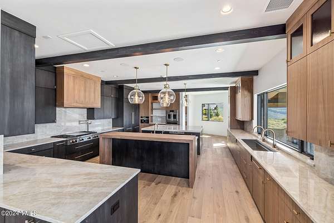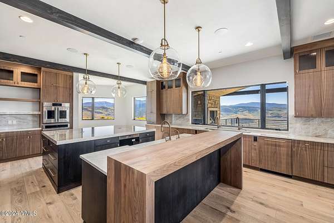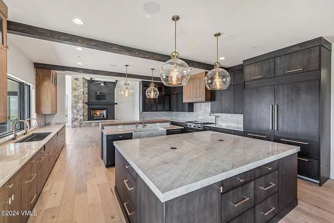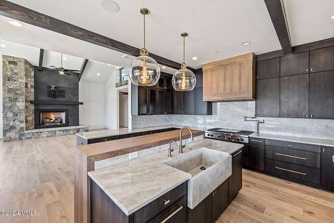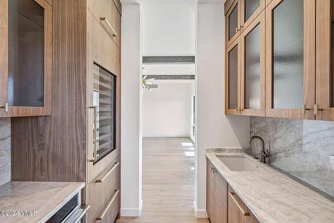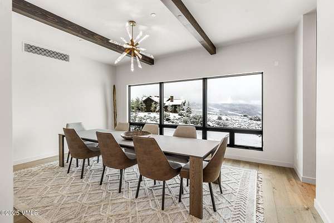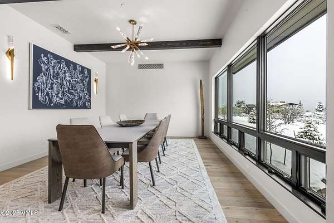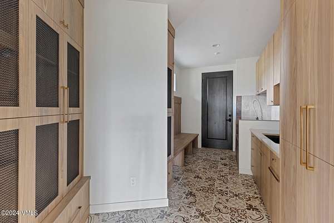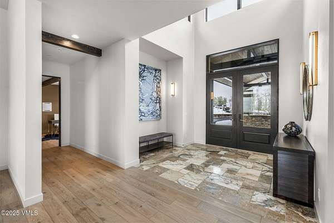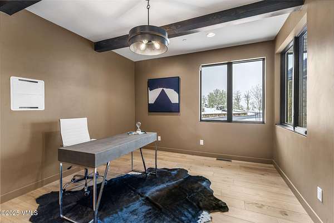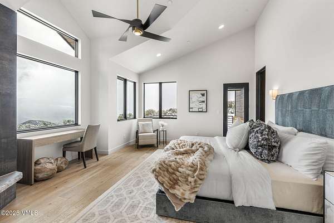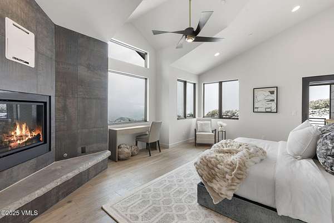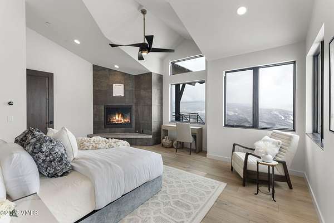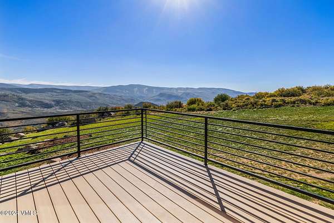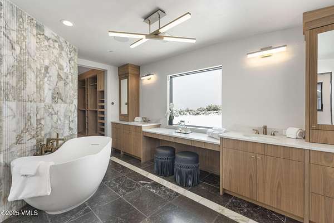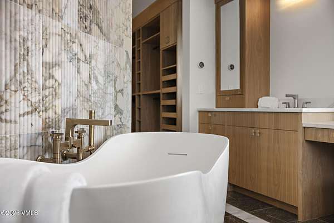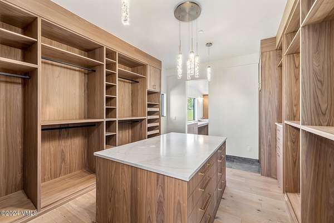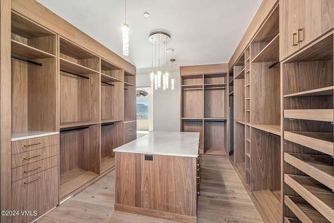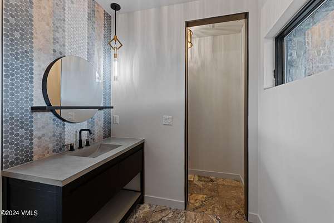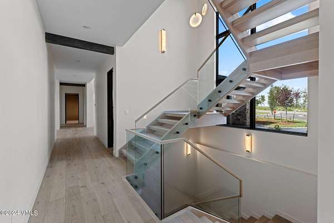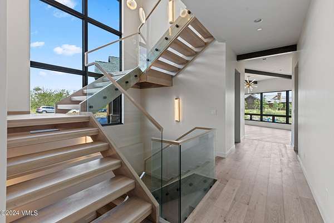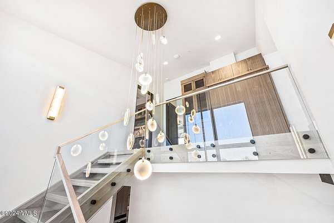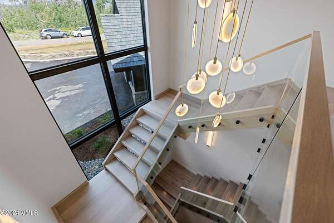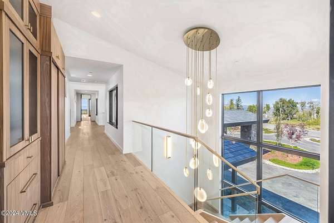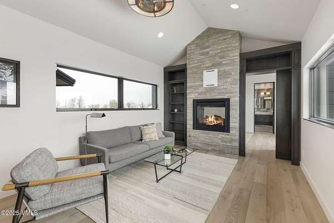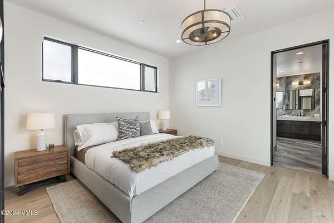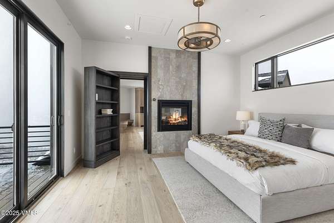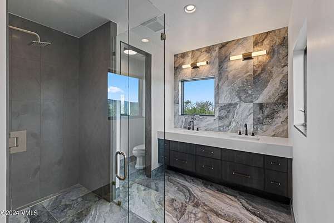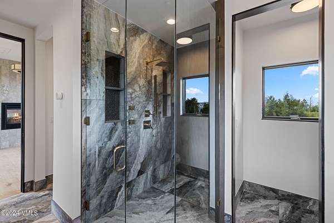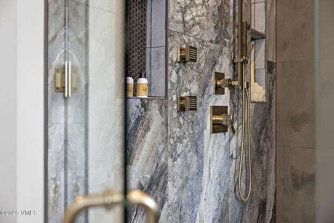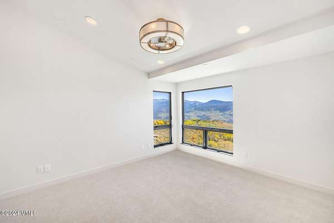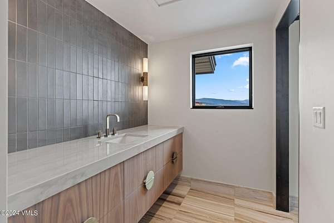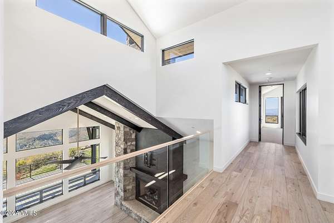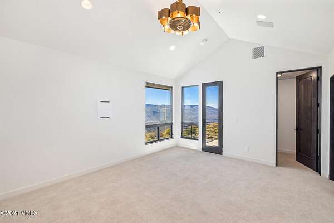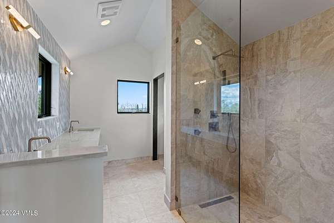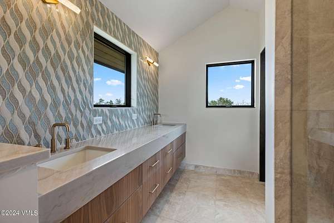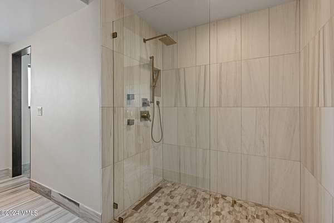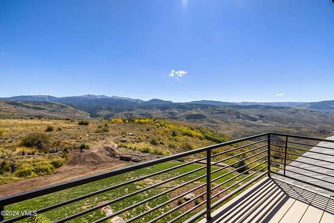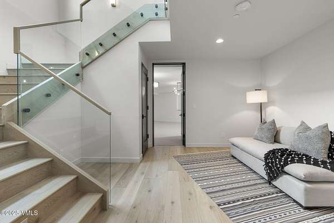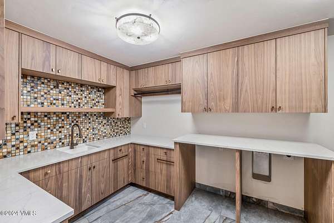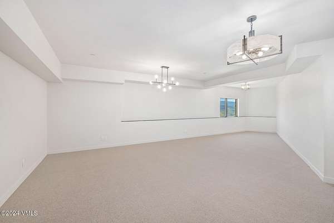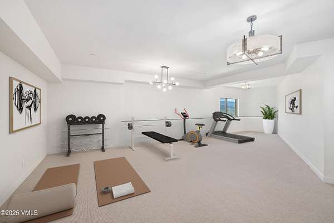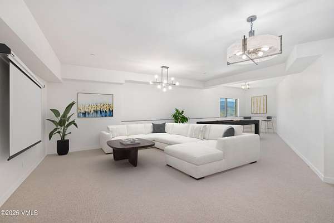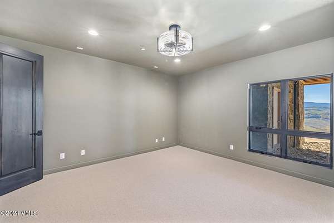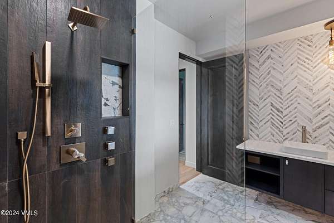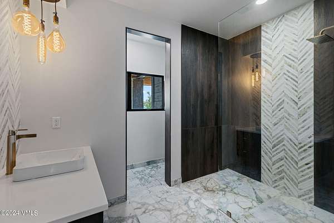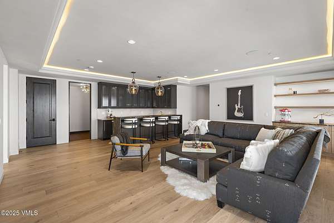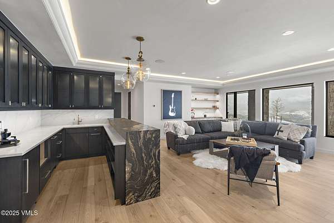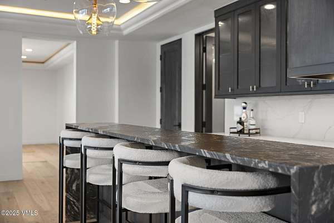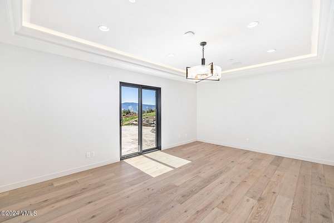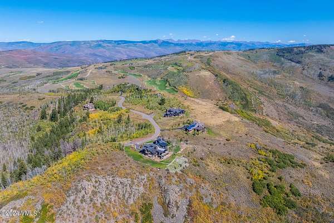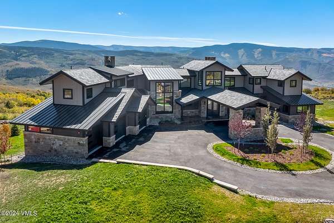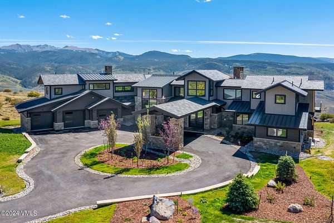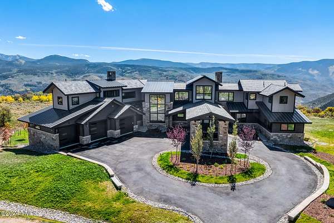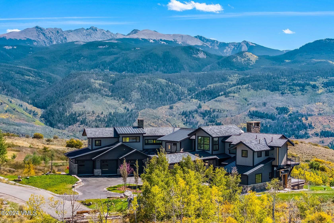
Residential Land with Home for Sale in Edwards, Colorado
966 Webb Peak, Edwards, CO 81632
Welcome to the pinnacle of luxury living at the top of Webb Peak in the exclusive Summit of Cordillera. This newly constructed, 8,052 square foot masterpiece is a testament to modern mountain elegance, designed with meticulous attention to detail and breathtaking views of the legendary Sawatch Range and Seven Hermits. Approaching the property, you are drawn into a classic porte-cochere receiving area which creates a phenomenal sense of entry and sets the tone for the beauty within. Five luxurious bedroom suites and 5.5 opulent bathrooms provide privacy and comfort which will exceed your expectations. The kitchen, the true heartbeat of the home, adjoins the Great Room and showcases a true luxury appliance package, stunning views, Taj Mahal quartz counter tops and custom walnut cabinetry. Off the living room is the main-level covered deck, offering three-season living with an outdoor gas grill and fireplace showcasing the spectacular views. Stairs lead to the lower level stone patio providing access to the hot tub and a meandering stone pathway leading to the fire pit. The home is fully equipped with a 3-car garage, dog wash, multiple laundry stations, media room, air conditioning units in select locations, 2 offices, white oak hardwood floors and very special custom fixtures and finishes. Additionally, the home has a few custom surprises that you will enjoy on your tour. The home is scheduled to be fully completed October 1st 2024.
Location
- Street address
- 966 Webb Peak
- County
- Eagle County
- Community
- Cordillera F35 - Webb Peak
- Elevation
- 9,016 feet
Property details
- Acreage
- 9.08 acres
- Zoning
- Residential
- MLS #
- VBOR 1009774
- Posted
Property taxes
- 2024
- $19,508 - Subdivision: CORDILLERA SUB FIL 35 Block: 1 Lot: 11 R701251 MAP 06-29-99 R200606259 WD 03-08-06
Expenses
- Home Owner Assessments Fee
- $3,750 annually
Parcels
- 2107-201-02-007
Legal description
Subdivision: CORDILLERA SUB FIL 35 Block: 1 Lot: 11 R701251 MAP 06-29-99 R200606259 WD 03-08-06
Open houses
| Date | Begins | Ends | Appt needed | Description |
|---|---|---|---|---|
| Jan 18, 2026 | 1:00 PM | 4:00 PM | No | — |
Details and features
Listing
- Type
- Residential
- Subtype
- Single Family Residence
Lot
- View
- Valley
Exterior
- Pool
- Deck, Patio
Structure
- Condition
- Under Construction
- Stories
- 3
- Water
- Public
- Sewer
- Septic Tank
- Heating
- Natural Gas, Radiant, Radiant Floor
- Cooling
- Ceiling Fan(s), Ductless, Zoned
- Materials
- Frame, Stone, Wood Siding
- Roof
- Shake, Synthetic
Interior
- Rooms
- Bathroom x 6, Bedroom x 5, Game Room
- Flooring
- Carpet, Marble, Tile, Wood
- Appliances
- Built-In Electric Oven, Dishwasher, Disposal, Microwave, Range, Range Hood, Refrigerator, Tankless Water Heater, Warming Drawer, Washer/Dryer, Wine Cooler
- Features
- Balcony, Gas Fireplace, Multi-Level, Spa/Hot Tub, Vaulted Ceiling(s), Wired For Cable
Property utilities
| Category | Type | Status | Description |
|---|---|---|---|
| Gas | Natural Gas | Connected | — |
Listing history
| Date | Event | Price | Change | Source |
|---|---|---|---|---|
| Jan 14, 2026 | Price drop | $6,920,000 | $25,000 -0.4% | VBOR |
| Jan 7, 2026 | Price drop | $6,945,000 | $350,000 -4.8% | VBOR |
| Dec 19, 2025 | Price drop | $7,295,000 | $500,000 -6.4% | VBOR |
| May 21, 2025 | Price drop | $7,795,000 | $500,000 -6% | VBOR |
| June 27, 2024 | New listing | $8,295,000 | — | VBOR |
