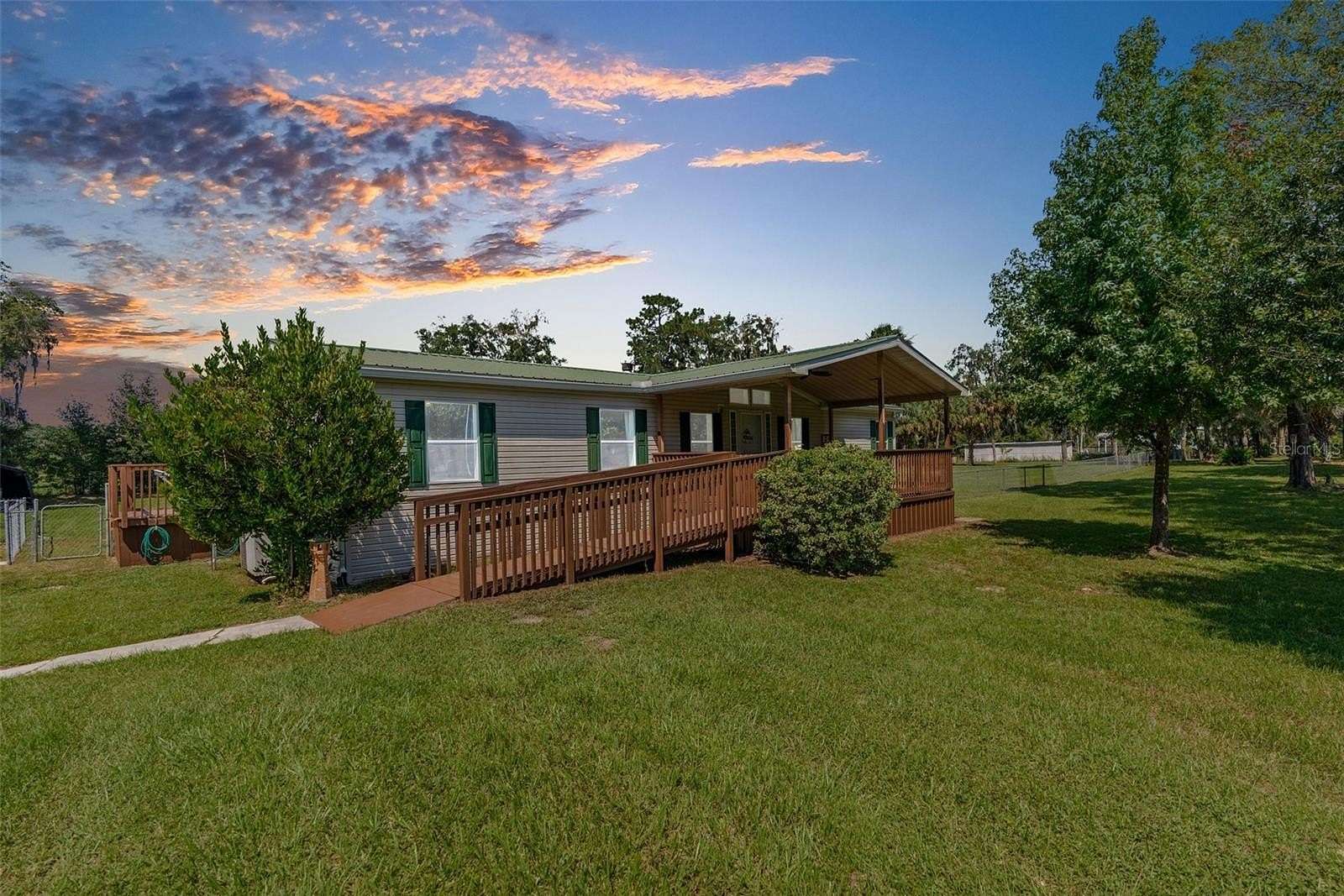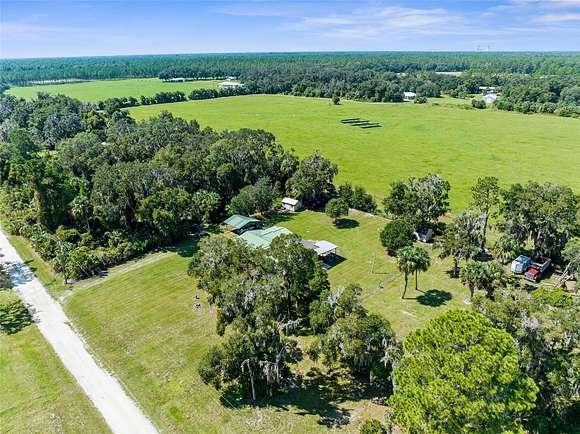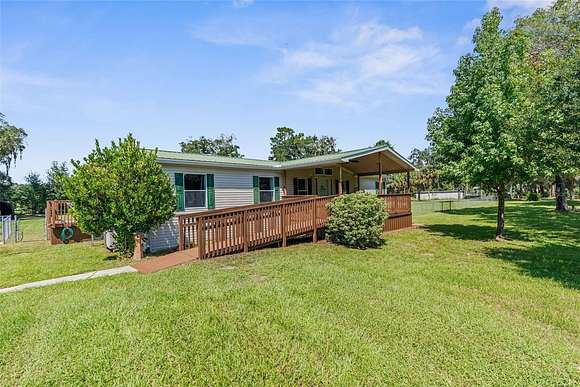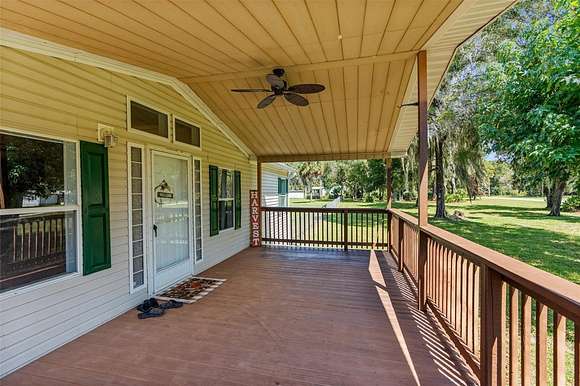Residential Land with Home for Sale in Crystal River, Florida
9690 & 9724 N Misty Janell Ter Crystal River, FL 34428

















































Over 2 acres of high and dry property, 1824 sq ft of renovated living space, and covered parking all under $300,000! This home is
move in ready and features many upgrades including new vinyl plank flooring, trim, and fresh paint throughout the home. All light fixtures,
fans, door knobs and cabinet hardware have been updated also, saving the new owners time and hassle of doing it themselves. The
rear and front porches have been freshly painted/stained. Walking in the house, the first thing you notice is how light, bright and open
the living space is and the split floorplan layout. The kitchen is situated in the back of the house, featuring enough space for a small
table, a new refrigerator, and spacious island. The spacious laundry room is right off the kitchen, and the screened in patio is also
accessible through the kitchen. Just outside the patio is a covered area, perfect for a grilling station. This neighborhood is very quiet
and feels like your miles away from civilization, but there are plenty of restaurants and grocery stores nearby. Less than 30 minutes
to Homosassa Springs and Crystal River Preserve State Park.
Directions
Headed N on US 19, Turn right on W Dunnellon Rd, Turn Left on N Northcut Ave, Left on W Helfrich Ln, Right on W Marlasue St,
Left on N Misty Janell, Home will be on the Right.
Location
- Street Address
- 9690 & 9724 N Misty Janell Ter
- County
- Citrus County
- Community
- Westridge Acres Unrec Sub
- Elevation
- 30 feet
Property details
- Zoning
- CLRMH
- MLS Number
- MFRMLS W7868496
- Date Posted
Property taxes
- 2023
- $644
Expenses
- Home Owner Assessments Fee
- $8 monthly
Parcels
- 17E17S16 42000 0130
Legal description
WESTRIDGE ACRES UNREC SUB LOT 13: COM AT THE INTERSECTION OF THE N R/W LN OF SR 488 & E LINE OF SEC 16-17-17 TH S 55D 51M 10S W AL SD N R/W LN 2478.97 FT TH N 0D 08M 01S E 2234.20 FT TH N 89D 10M 10S W 300 FT TH N 0D 08M 01S E 300 FT TH N 89D 10M 10S W 1350 FT TH N 0D 08M 01S E 633 FT TO THE POB TH CONT N 0D 08M 01S E 161 FT TH N 89D 10M 10S W 272.17 FT TO THE W LN OF E1/2 OF NW1/4 OF SD SEC 16 TH S 0D 12M 26S W AL SD W LN 161 FT TH S 89D 10M 10S E 272.38 FT TO THE POB TOGETHER WITH NON EXCL EAS E DESCR IN OR BK 803 PG 2156 TITLE IN OR BK 1432 PG 2419
Detailed attributes
Listing
- Type
- Residential
- Subtype
- Manufactured Home
- Franchise
- RE/MAX International
Structure
- Materials
- Vinyl Siding
- Roof
- Metal
- Heating
- Central Furnace, Fireplace
Exterior
- Parking
- Carport
- Fencing
- Fenced
- Features
- Fencing, Level, Sliding Doors, Storage
Interior
- Room Count
- 5
- Rooms
- Bathroom x 2, Bedroom x 3, Kitchen, Living Room
- Floors
- Tile, Vinyl
- Appliances
- Convection Oven, Dishwasher, Dryer, Microwave, Refrigerator, Washer
- Features
- Ceiling Fans(s), Crown Molding, Eat-In Kitchen, High Ceilings, Living Room/Dining Room Combo, Split Bedroom, Thermostat, Walk-In Closet(s)
Listing history
| Date | Event | Price | Change | Source |
|---|---|---|---|---|
| Oct 23, 2024 | Price drop | $285,000 | $10,000 -3.4% | MFRMLS |
| Sept 23, 2024 | New listing | $295,000 | — | MFRMLS |