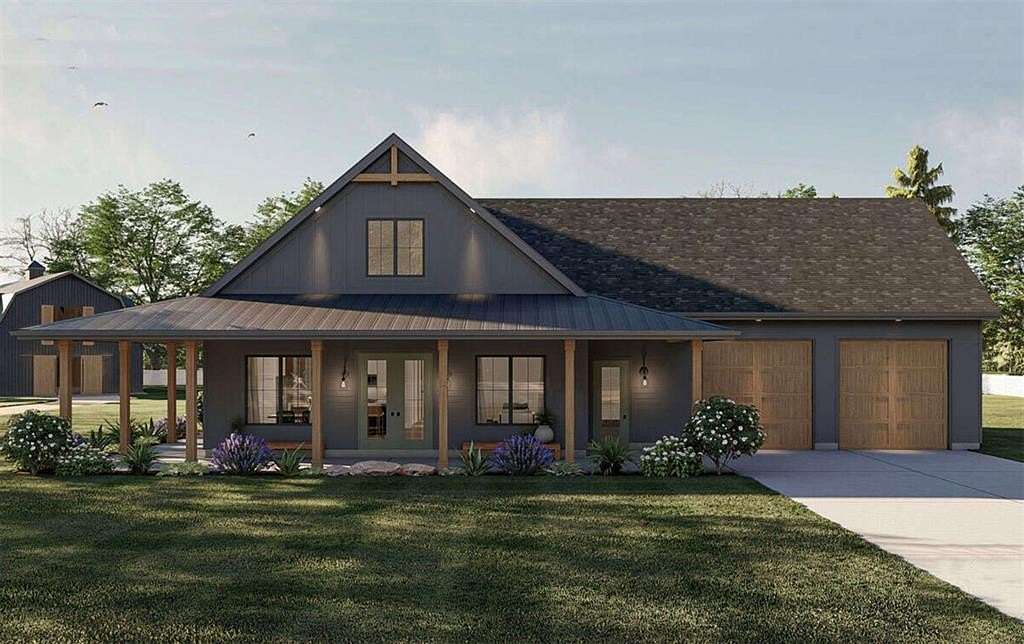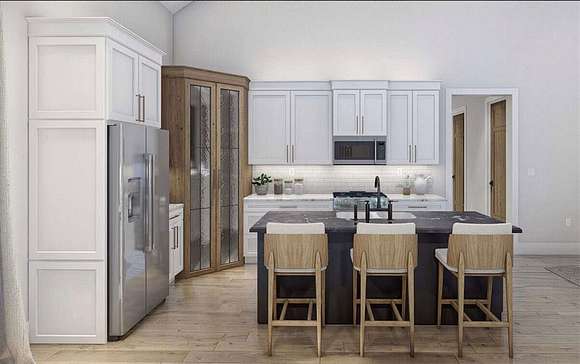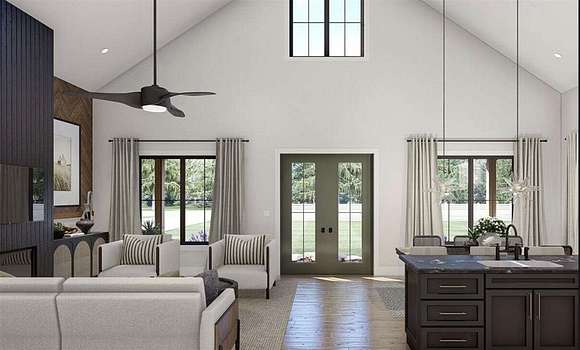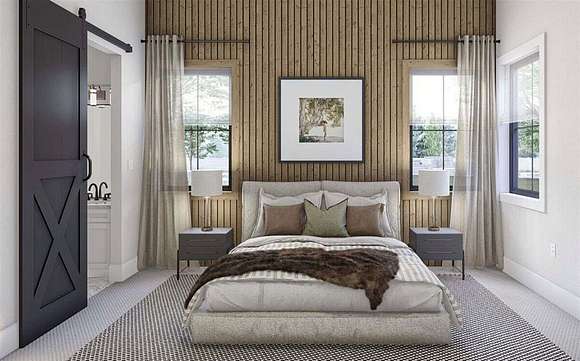Residential Land with Home for Sale in Weatherford, Texas
C Thompson Rd Weatherford, TX 76087



















This beautifully designed home features an open-concept layout with 3 bedrooms and 2 bathrooms. At the center of the home is a spacious kitchen island that seamlessly links the kitchen to the living and dining areas, all bathed in natural light from large windows. Choose custom cabinets in your preferred paint or opt for a stained finish! Enjoy the outdoors on the expansive wrap-around patio, ideal for relaxing, entertaining, and taking in the beauty of nature. The living room is enhanced by a vaulted ceiling, creating an airy feel, while the master suite includes a stylish barn door that leads to a luxurious ensuite bath with dual sinks & a large walk-in shower. Set on 2 tranquil rural acres, this home provides a perfect retreat from city life while remaining conveniently close to modern amenities. NO HOA & NO CITY TAXES! Estimated completion is 5-7 months from start to finish. Make this proposed Kodi floor plan uniquely yours with customizable finishes such as hardware, colors, fixtures, and more. Images are of a model home; features and finishes may vary. Txt keyword ZHBHOME12 to 88000 for customization details & info on this semi-custom home! Directions & lot map at www.zhb.homes
Directions
From I-20, go south on Tin Top Road approximately 4.5 miles. Turn right on Thompson Road. Property located about 2 miles on the right, north side of the road. Located across the road from approximate address 1991 Thompson Rd.
Location
- Street Address
- C Thompson Rd
- County
- Parker County
- Community
- Sunrise Point
- Elevation
- 823 feet
Property details
- MLS Number
- NTREIS 20758569
- Date Posted
Resources
Detailed attributes
Listing
- Type
- Residential
- Subtype
- Single Family Residence
Structure
- Style
- Modern
- Stories
- 1
- Materials
- Board & Batten Siding, Stone
- Roof
- Composition
- Cooling
- Ceiling Fan(s)
- Heating
- Central Furnace
Exterior
- Parking
- Garage, Oversized
- Features
- Covered Patio/Porch, Patio, Porch
Interior
- Rooms
- Bathroom x 3, Bedroom x 3
- Floors
- Carpet, Ceramic Tile, Tile, Vinyl
- Appliances
- Dishwasher, Garbage Disposer, Microwave, Range, Washer
- Features
- Decorative Lighting, Double Vanity, Eat-In Kitchen, Granite Counters, Kitchen Island, Open Floorplan, Pantry, Vaulted Ceiling(s), Walk-In Closet(s)
Nearby schools
| Name | Level | District | Description |
|---|---|---|---|
| Curtis | Elementary | — | — |
Listing history
| Date | Event | Price | Change | Source |
|---|---|---|---|---|
| Oct 18, 2024 | New listing | $450,000 | — | NTREIS |