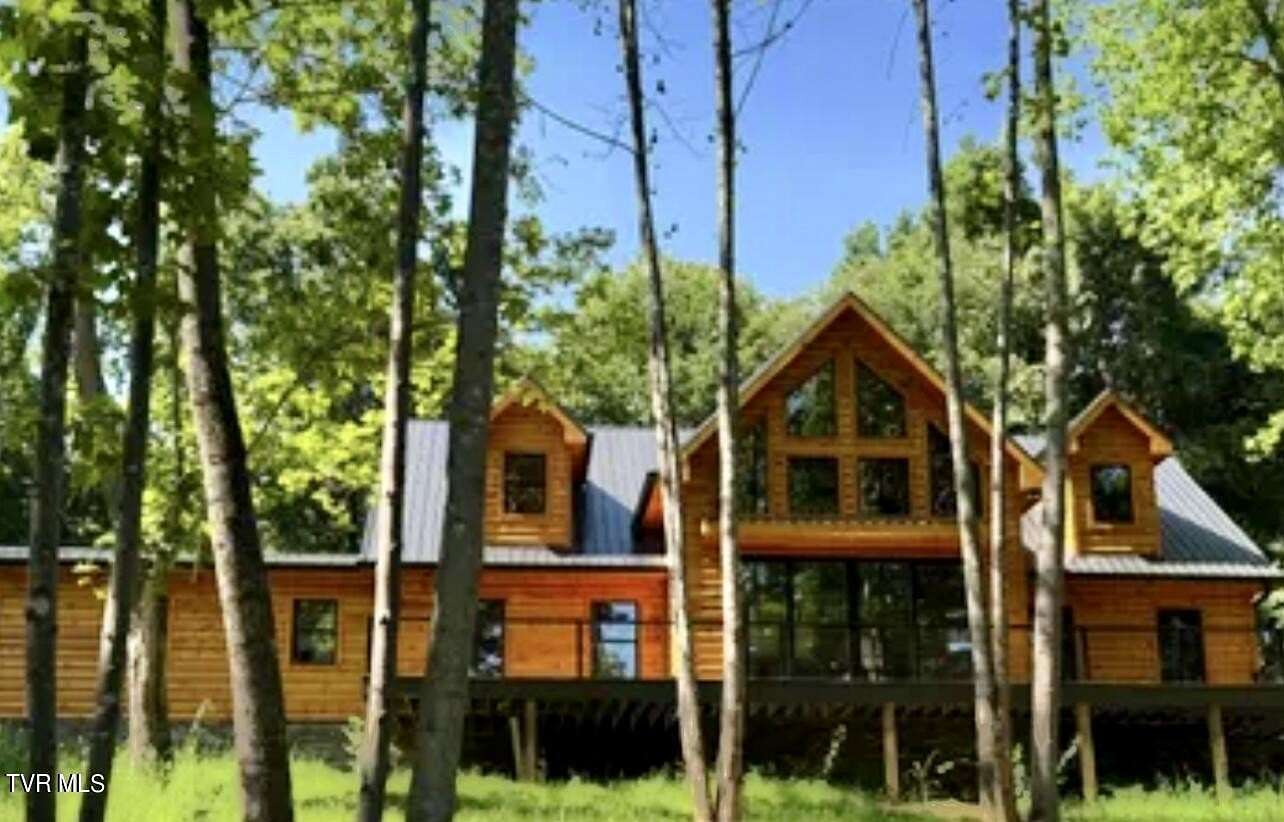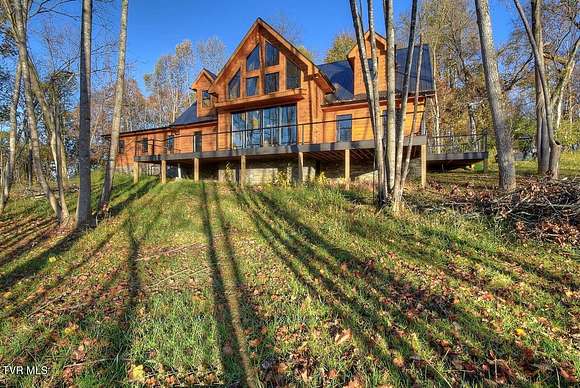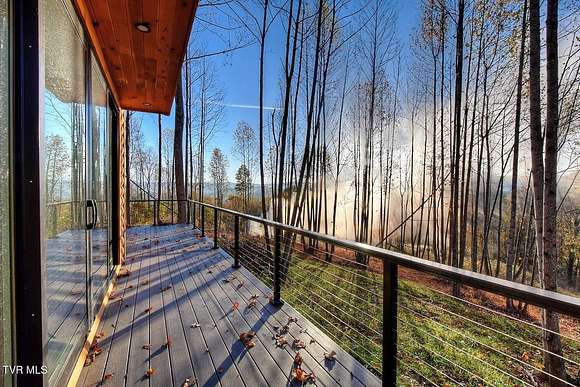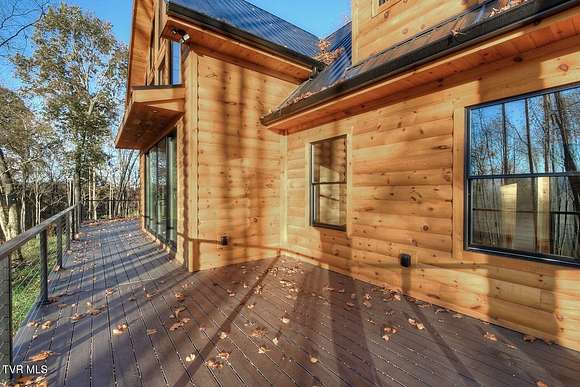Residential Land with Home for Sale in Elizabethton, Tennessee
Carter County Elizabethton, TN 37643
























































Brand New Custom Mountain Home Nestled on 5+/- wooded acres w/deeded access to Watauga River, custom home offers perfect blend of luxury, comfort, and natural beauty. As you enter, soak in the warmth of custom-made Eastern Black Cherry hardwood flooring and tongue and groove White Pine. Kitchen features an induction cooktop, custom vent hood cover, leathered granite countertops, double oven w/microwave/convection features, and a built-in coffee bar. Tucked away behind a nearby door, you will find a brand new Samsung front-loading washer and dryer, kitchen opens up into a Great Room/Dining Room combo which features a cathedral ceiling w/top to bottom glass allow you to enjoy the breathtaking views offered by this property or step out onto the deck and enjoy. Main level offers primary bedroom that is a true retreat, featuring an attached bath with a walk-in shower, backlit mirrors, and an enormous walk-in closet. The master suite also includes its own private porch. Check out the front room which can be used as an office, bedroom or bonus room w/Custom Murphy door bookshelves which conceal a hidden closet space. Upstairs 2/brs Each with expansive closets. These rooms share a beautifully designed bath.
Highly energy-efficient home with top-rated HVAC, tankless water heater, passive heating/cooling from surrounding trees, and energy-efficient windows. Don't fear the storms! This home is backed up to a built-in Generac generator powered by a 500 gallon buried propane tank. oversized two-car garage w/add storage property plays host to abundant wildlife, including deer and turkeys, and includes deeded access to the Watauga River. The outdoor space includes TimberTech decking with year-round and seasonal mountain views in the front and a secluded porch in the back surrounded by forest.https://www.530sycamoreshoalsdrive.com 1390R
Directions
Watauga Rd in Elizabethton to Smalling Rd to left on Sycamore Shoals Dr
Location
- County
- Carter County
Property details
- Zoning
- res
- MLS Number
- TVARMLS 9972245
- Date Posted
Expenses
- Home Owner Assessments Fee
- $200 annually
Resources
Detailed attributes
Listing
- Type
- Residential
- Subtype
- Single Family Residence
- Franchise
- RE/MAX International
Lot
- Views
- Mountain
Structure
- Stories
- 1
- Materials
- Log, Wood Siding
- Roof
- Metal
- Cooling
- Heat Pumps
- Heating
- Heat Pump
Exterior
- Parking
- Garage
- Features
- Back, Balcony, Front Porch, Porch
Interior
- Room Count
- 11
- Rooms
- Bathroom x 3, Bedroom x 4
- Floors
- Hardwood, Tile
- Appliances
- Convection Oven, Cooktop, Dishwasher, Double Oven, Dryer, Microwave, Refrigerator, Washer
- Features
- Built-In Features, Granite Counters, Primary Downstairs, Walk-In Closet(s)
Nearby schools
| Name | Level | District | Description |
|---|---|---|---|
| Central | Elementary | — | — |
| Central | Middle | — | — |
| Happy Valley | High | — | — |
Listing history
| Date | Event | Price | Change | Source |
|---|---|---|---|---|
| Oct 29, 2024 | Back on market | $949,000 | — | TVARMLS |
| Oct 18, 2024 | Under contract | $949,000 | — | TVARMLS |
| Oct 14, 2024 | New listing | $949,000 | — | TVARMLS |