Residential Land with Home for Sale in Brentwood, New Hampshire
Longview Pl Brentwood, NH 03833
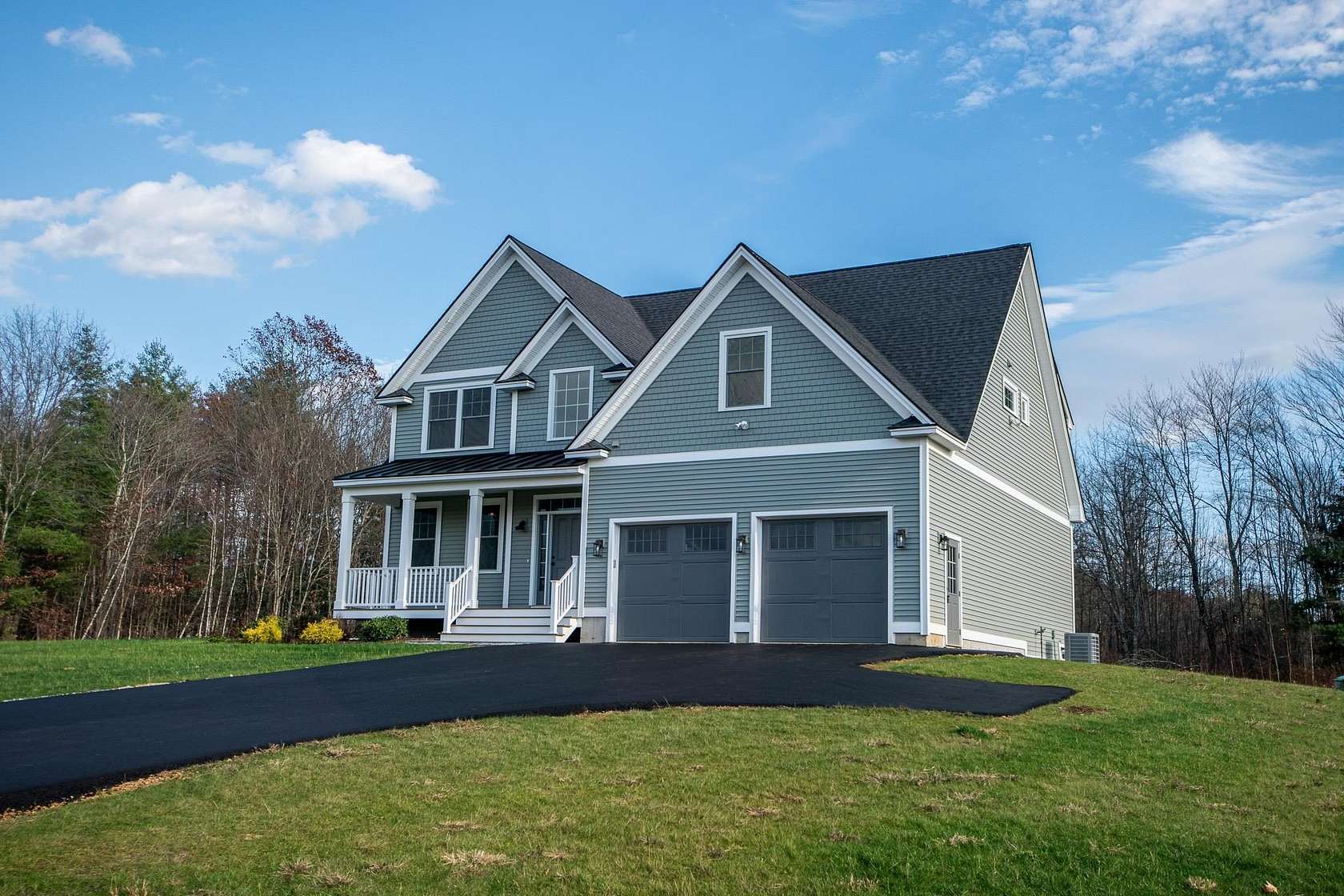
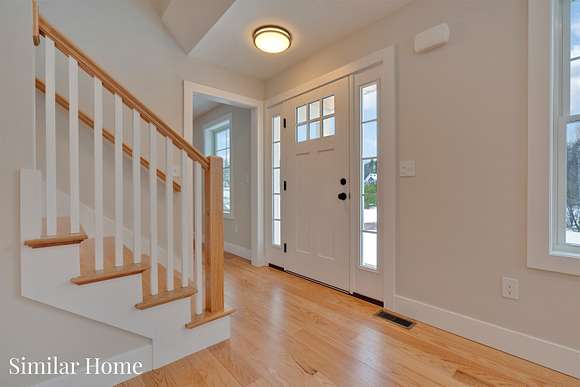
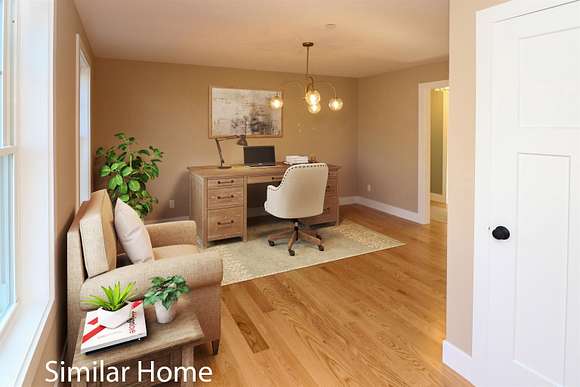
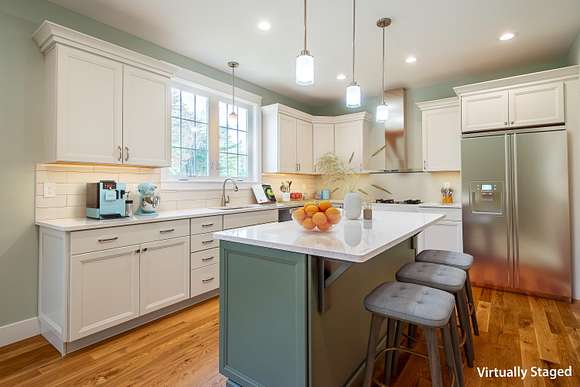
















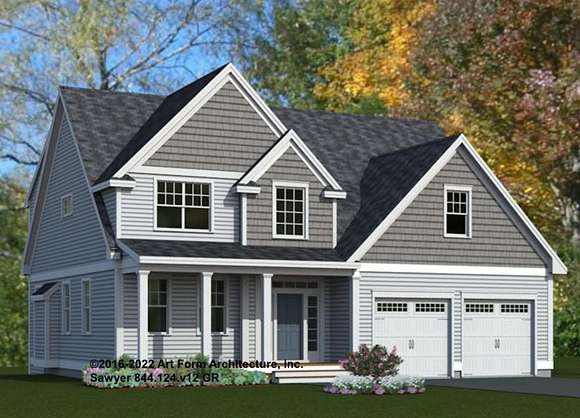







READY IN 30 DAYS! Welcome to Longview Place! A hidden gem on the Exeter River in Brentwood. The subdivision boasts thirteen 2+ acre lots waiting for buyers to choose their plans. The Sawyer is the first home started and could be ready to close by July! Riddled with upgrades and generous allowances, these homes and lots will allow residents room to breathe! Entering this home you will find a roomy two story foyer leading past a study to the open concept kitchen/dining/living rooms. A convenient half bath, two coat closets and a walk-in pantry round out the plan. On the second floor a large laundry room, three bedrooms for the kids or guests and an impressive primary suite await your personal preferences. This home is well into construction, the builder has added items such as irrigation and finish in place white oak flooring. Please see the attached document. Stone Creek Drive will intersect with Rt. 125 for easy commuting north to Epping/shopping and Rt 101 while heading south you will be moments from Massachusetts and Rt 495 just as quick, the perfect commuting location. Special holiday incentive! First 12 eligible homes in our "12 homes for Christmas" campaign to go under agreement in Dec will receive a $5k 'Use as You Choose' credit toward closing costs or a rate buy-down. Lot C at Longview Place is part of this incentive program-- don't miss out!
Directions
Approximately 1300' south of the 111A and Rt 125 intersection on the west side of 125 you will see the new entrance to the subdivision. GPS to entrance of new road = 142 Rt 125, Brentwood, NH 03833
Location
- Street Address
- Longview Pl, Lot C
- County
- Rockingham County
- Community
- Longview Place
- School District
- Exeter School District SAU #16
Property details
- Zoning
- Residential
- MLS Number
- NNEREN 4987951
- Date Posted
Detailed attributes
Listing
- Type
- Residential
- Subtype
- Single Family Residence
Structure
- Stories
- 2
- Roof
- Shingle
- Cooling
- Central A/C
- Heating
- Forced Air
Exterior
- Parking
- Garage, Paved or Surfaced
- Features
- Covered Porch, Deck, Porch
Interior
- Room Count
- 8
- Rooms
- Basement, Bathroom x 3, Bedroom x 4, Kitchen, Living Room
- Floors
- Carpet, Hardwood, Tile
- Features
- 2nd Floor Laundry, Air Conditioner, Co Detector, Laundry Hook-Ups, Primary BR W/ Ba, Smoke Detectr-HRDWRDW/Bat, Walk-In Closet, Walk-In Pantry
Nearby schools
| Name | Level | District | Description |
|---|---|---|---|
| Swasey Central School | Elementary | Exeter School District SAU #16 | — |
| Cooperative Middle School | Middle | Exeter School District SAU #16 | — |
| Exeter High School | High | Exeter School District SAU #16 | — |
Listing history
| Date | Event | Price | Change | Source |
|---|---|---|---|---|
| Aug 28, 2024 | Price increase | $1,180,000 | $20,000 1.7% | NNEREN |
| Mar 14, 2024 | New listing | $1,160,000 | — | NNEREN |