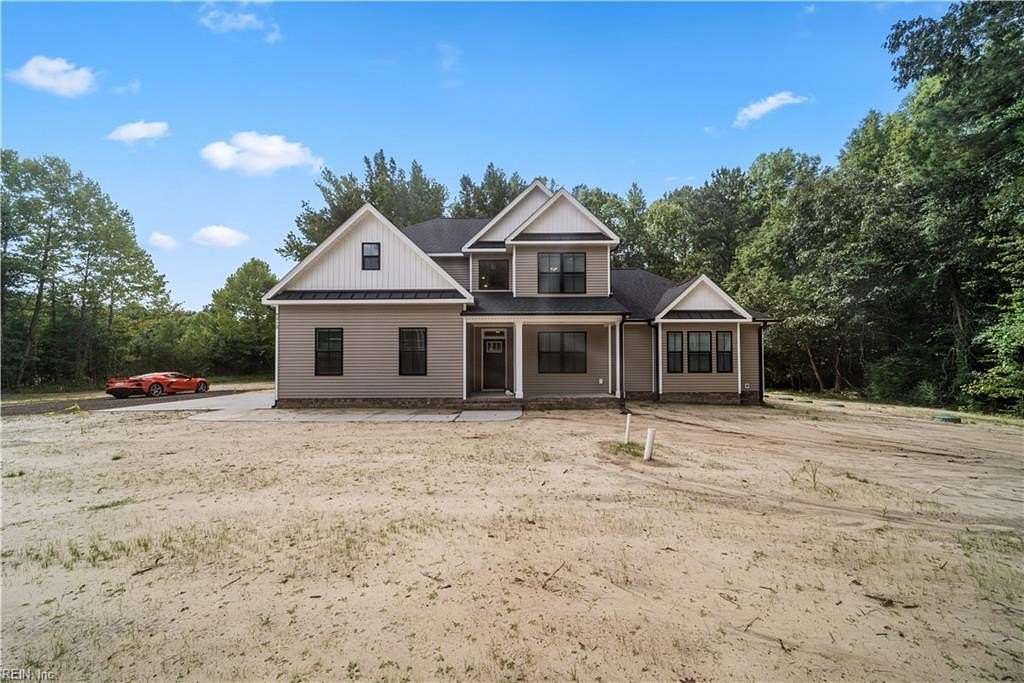Land with Home for Sale in Wakefield, Virginia
Millfield Rd Wakefield, VA 23888
Image
Map

$672,900
12.88 acres
Active sale agoEst $3,908/mo
WELCOME TO THE SUSSEX, ANOTHER WONDERFUL CREATION FROM SUFFOLK & ISLE OF WIGHTS PREMIER RURAL CUSTOM BUILDER. THIS OPEN FLOOR PLAN WITH 5 BEDROOM, 3 1/2 BATHROOM HOME HAS EVERYTHING YOU COULD WANT, FROM A FORMAL DINING ROOM, TO A LARGE FAMILY ROOM THAT WOULD BE GREAT FOR GATHERINGS. THE DOWNSTAIRS PRIMARY BEDROOM MAKES THIS HOME THE RIGHT CHOICE FOR PEOPLE THAT ARE TIRED OF GOING UP AND DOWN STAIRS. IT HAS 5 SPACIOUS BEDROOMS AND ALL OF THEM HAVE WALK IN CLOSETS. THE UPSTAIRS AREA ALSO HAS A LARGE LOFT AREA THAT HELPS GET EVERYONE OUT OF THEIR ROOMS TO HANG OUT.
2,984
Sq feet
5
Beds
3
Full baths
1
1/2 bath
2025
Built
Location
- Street Address
- Millfield Rd
- County
- Southampton County
- Elevation
- 75 feet
Property details
- MLS Number
- REIN 10552466
- Date Posted
Property taxes
- Recent
- $4,778
Detailed attributes
Listing
- Type
- Residential
- Subtype
- Single Family Residence
Lot
- Views
- City
Structure
- Style
- New Traditional
- Stories
- 2
- Roof
- Asphalt, Shingle
- Cooling
- Heat Pumps, Zoned A/C
- Heating
- Fireplace, Heat Pump, Zoned
Exterior
- Parking
- Driveway, Garage, Off Street
- Features
- Patio, Well, Wooded
Interior
- Room Count
- 8
- Rooms
- Bathroom x 4, Bedroom x 5, Loft
- Floors
- Carpet, Laminate
- Appliances
- Dishwasher, Dryer, Electric Range, Microwave, Range, Refrigerator, Washer
- Features
- Ceiling Fan, Fireplace Gas-Propane, Gar Door Opener, Primary Sink-Double, Walk-In Closet, Window Treatments
Property utilities
| Category | Type | Status | Description |
|---|---|---|---|
| Gas | Propane | Connected | — |
Nearby schools
| Name | Level | District | Description |
|---|---|---|---|
| Nottoway Elementary | Elementary | — | — |
| Southampton Middle | Middle | — | — |
| Southampton | High | — | — |
Listing history
| Date | Event | Price | Change | Source |
|---|---|---|---|---|
| Sept 27, 2024 | New listing | $672,900 | — | REIN |
Payment calculator
Contact listing agent
By submitting, you agree to the terms of use, privacy policy, and to receive communications.