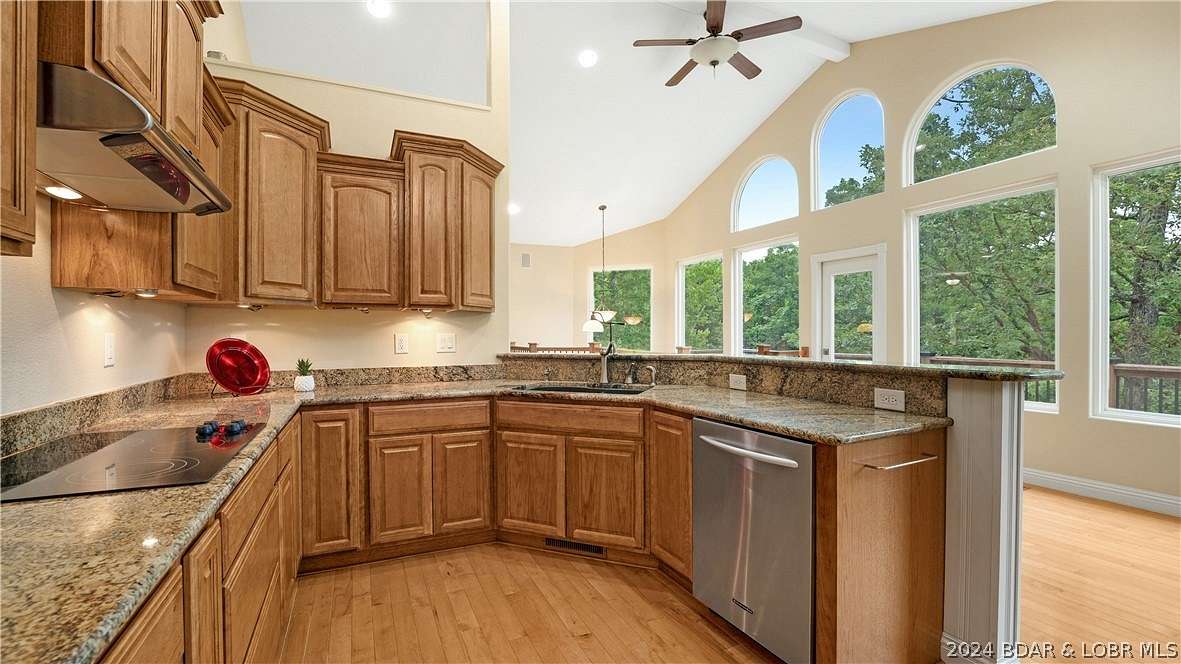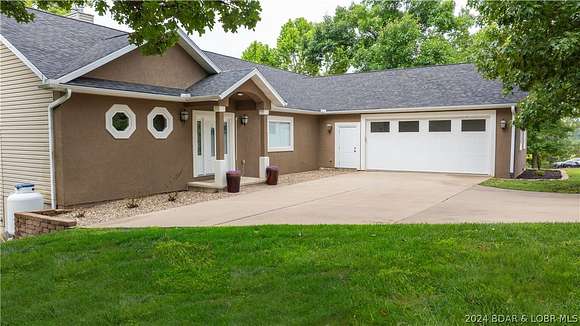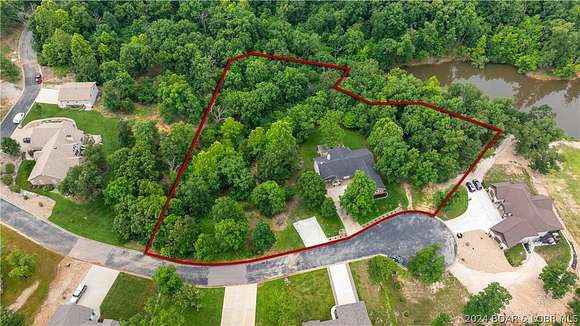Residential Land with Home for Sale in Linn Creek, Missouri
100 Quiet Meadows Ct Linn Creek, MO 65052










































Custom-built 4-bedroom home off popular Y Road in Linn Creek. Main level living with a rare floorplan has 3 bedrooms on the main level including the primary suite. Open concept great room has vaulted ceilings and a wall of windows to take in nature's beauty. The lower level has another large living area with a bar, a 4th large bedroom, a full bath, 2 additional bonus rooms, and a large storage closet. The 3rd garage space is heated/cooled on the lower level with an overhead door and makes a great workshop for the mancave or she-shed. Hardwood floor and granite throughout. Conveniently located just minutes from either Camdenton or Osage Beach in a quiet neighborhood of full-time residents. There aren't many neighborhoods at the lake with paved roads, community water & sewer, a private stocked lake, and a community pool. This home sits on a cul-de-sac and the lot is nearly 3 acres with a large concrete patio and lots of room for outdoor entertaining. Well built and energy-efficient with all interior walls and floors insulated. New roof in June 2024. Boat slips are available in the community dock. Seller is MO licensed Realtor; ACHOSA home warranty included.
Directions
Take the State Hwy Y exit from US-54 (Big Surf), stay on Y Road for about 2 miles, turn left onto Quiet Meadows Dr, and turn right onto Quiet Meadows Ct, home will be on the left on cul-de-sac.
Location
- Street Address
- 100 Quiet Meadows Ct
- County
- Camden County
- Community
- Oakwood Hills Estates
- School District
- Camdenton
- Elevation
- 833 feet
Property details
- Zoning
- Residential
- MLS Number
- BDAOR 3567018
- Date Posted
Property taxes
- 2024
- $2,191
Expenses
- Home Owner Assessments Fee
- $1,200 annually
Parcels
- 08903100000001048000
Legal description
lot 1 Rosenthal Sub
Resources
Detailed attributes
Listing
- Type
- Residential
- Subtype
- Single Family Residence
- Franchise
- RE/MAX International
Lot
- Features
- Lake Privileges, Waterfront
Structure
- Materials
- Stucco, Synthetic Stucco, Vinyl Siding
- Roof
- Shingle
- Heating
- Fireplace
Exterior
- Parking
- Driveway, Garage
- Features
- Concrete Driveway, Covered Patio, Deck, Patio, Sprinkler Irrigation
Interior
- Room Count
- 16
- Rooms
- Bathroom x 5, Bedroom x 4, Bonus Room, Dining Room, Family Room, Kitchen, Laundry, Living Room, Utility Room, Workshop
- Floors
- Hardwood, Tile
- Appliances
- Cooktop, Dishwasher, Dryer, Garbage Disposer, Microwave, Refrigerator, Washer
- Features
- Attic, Cable TV, Ceiling Fans, Jetted Tub, Pantry, Programmable Thermostat, Vaulted Ceilings, Walk in Closets, Walk in Shower, Wet Bar, Window Treatments, Wired For Sound
Listing history
| Date | Event | Price | Change | Source |
|---|---|---|---|---|
| Sept 21, 2024 | Price drop | $650,000 | $25,000 -3.7% | BDAOR |
| Aug 29, 2024 | Price drop | $675,000 | $25,000 -3.6% | BDAOR |
| Aug 13, 2024 | Price drop | $700,000 | $50,000 -6.7% | BDAOR |
| July 19, 2024 | New listing | $750,000 | — | BDAOR |